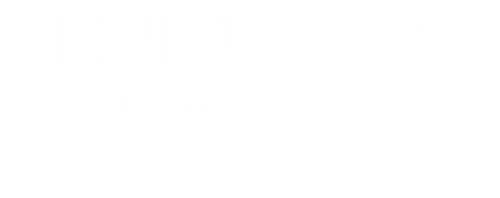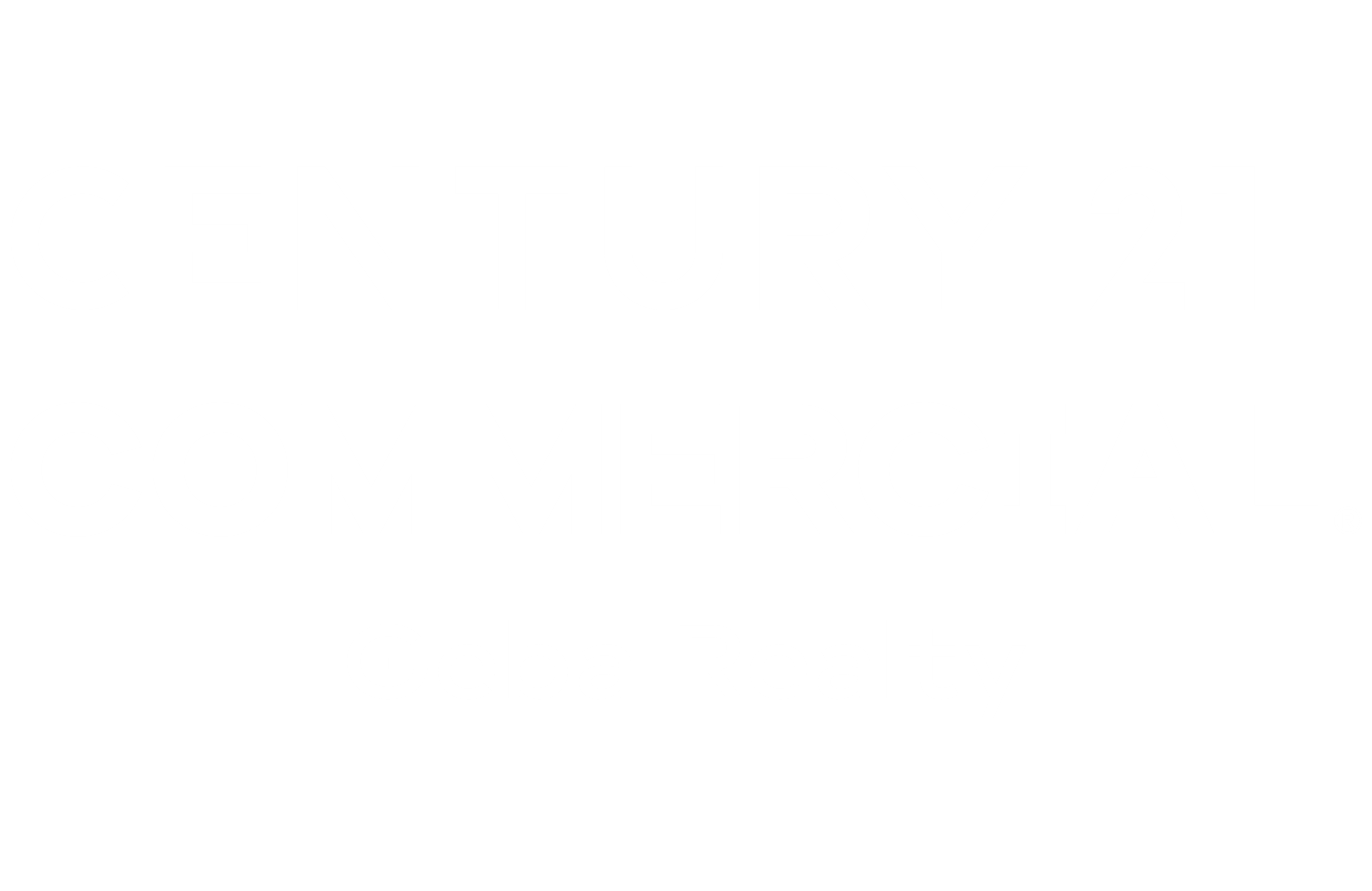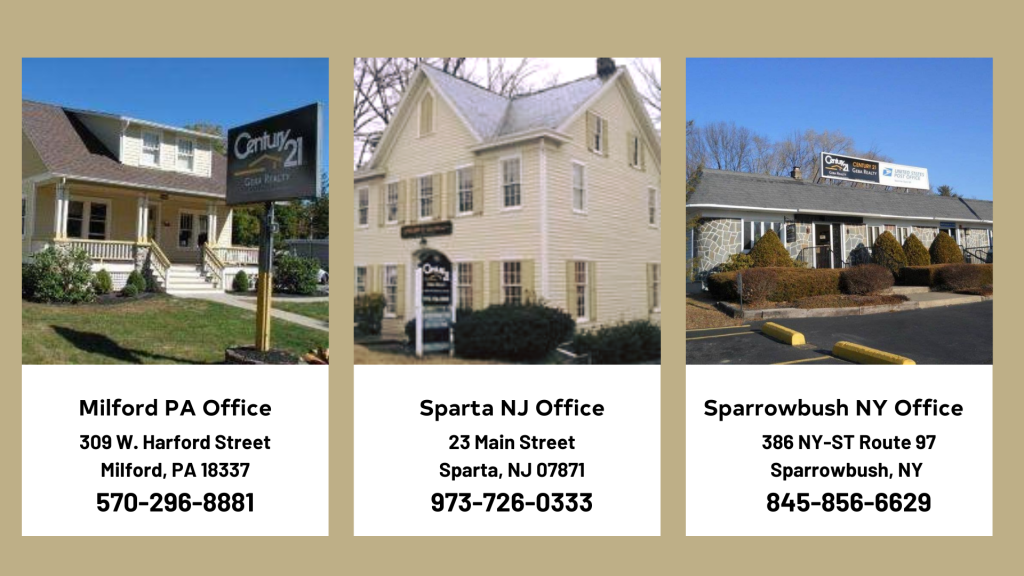
Sold
Listing by: ONEKEY / Century 21 Geba Realty / Donna Geba - Contact: 845-856-6629
803 Macintosh Way Other, PA 18336
Sold on 10/10/2025
$430,000 (USD)
MLS #:
856919
856919
Taxes
$6,814(2025)
$6,814(2025)
Type
Condo
Condo
Year Built
2019
2019
School District
Contact Agent
Contact Agent
County
Pike County
Pike County
Listed By
Donna Geba, Century 21 Geba Realty, Contact: 845-856-6629
Bought with
Non Member-Mls, Non-Onekey Office
Non Member-Mls, Non-Onekey Office
Source
ONEKEY as distributed by MLS Grid
Last checked Jan 31 2026 at 11:29 AM EST
ONEKEY as distributed by MLS Grid
Last checked Jan 31 2026 at 11:29 AM EST
Bathroom Details
- Full Bathrooms: 2
- Half Bathroom: 1
Interior Features
- Eat-In Kitchen
- Granite Counters
- Walk-In Closet(s)
- Cathedral Ceiling(s)
- Washer/Dryer Hookup
- High Ceilings
- Open Floorplan
- Ceiling Fan(s)
- Laundry: Laundry Room
- Recessed Lighting
- Laundry: In Bathroom
Kitchen
- Dishwasher
- Dryer
- Microwave
- Refrigerator
- Washer
- Gas Water Heater
- Gas Range
Senior Community
- Yes
Heating and Cooling
- Natural Gas
- Central Air
Pool Information
- Community
- Outdoor Pool
Homeowners Association Information
- Dues: $325/Monthly
Flooring
- Carpet
- Vinyl
- Ceramic Tile
Utility Information
- Utilities: Electricity Connected, Natural Gas Connected, Sewer Connected, Water Connected, Cable Connected, Phone Connected
- Sewer: Public Sewer
School Information
- Elementary School: Contact Agent
- Middle School: Call Listing Agent
- High School: Contact Agent
Living Area
- 2,153 sqft
Listing Price History
Date
Event
Price
% Change
$ (+/-)
Aug 08, 2025
Price Changed
$459,900
-2%
-$9,100
May 28, 2025
Price Changed
$469,000
-4%
-$20,500
May 03, 2025
Listed
$489,500
-
-
Additional Information: Geba Realty | 845-856-6629
Disclaimer: LISTINGS COURTESY OF ONEKEY MLS AS DISTRIBUTED BY MLSGRID. Based on information submitted to the MLS GRID as of 1/31/26 03:29. All data is obtained from various sources and may not have been verified by broker or MLS GRID. Supplied Open House Information is subject to change without notice. All information should be independently reviewed and verified for accuracy. Properties may or may not be listed by the office/agent presenting the information.






