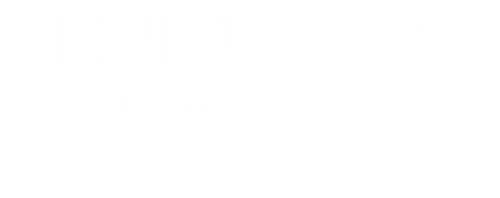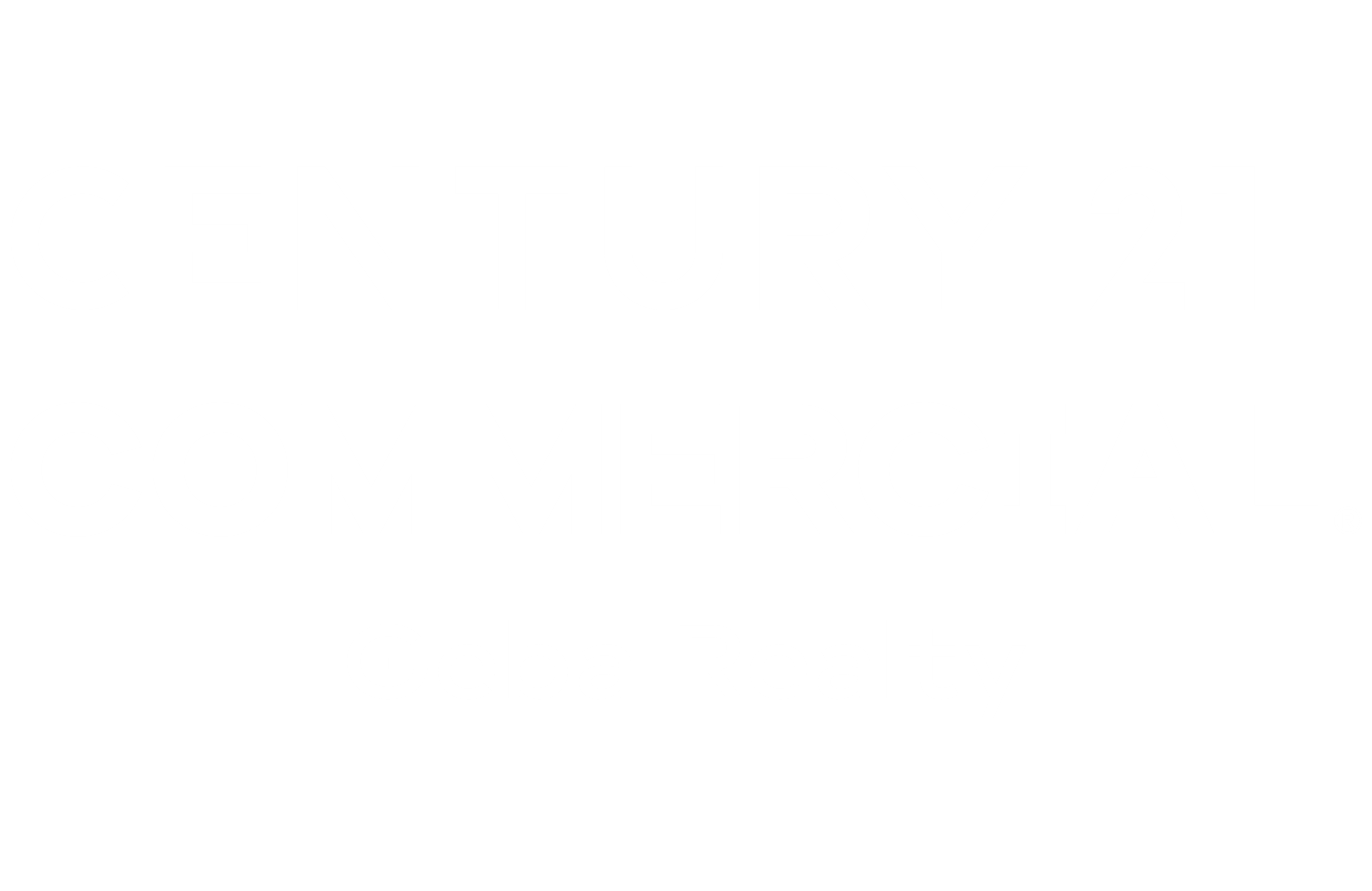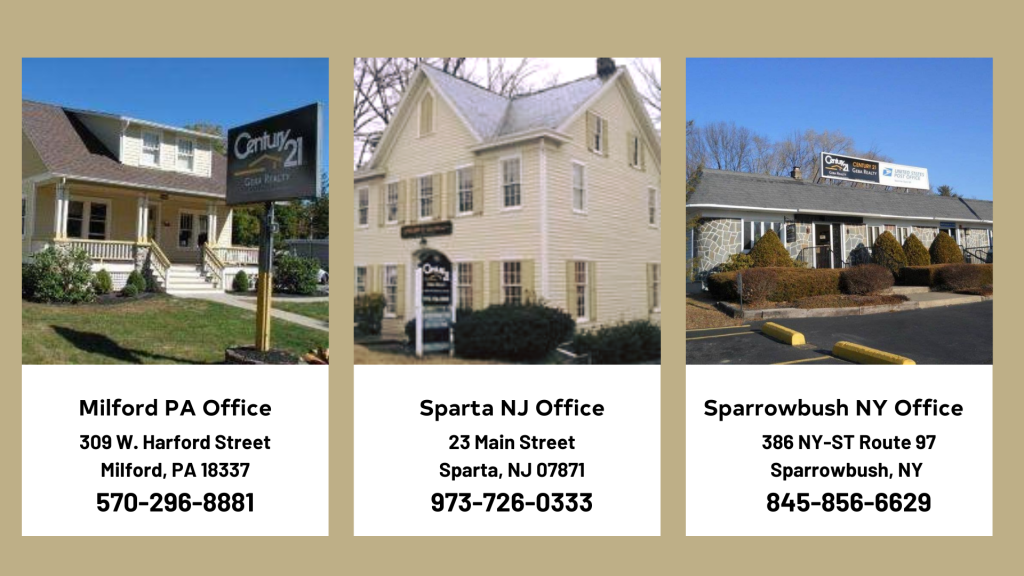
Sold
Listing by: ONEKEY / Century 21 Geba Realty / Judy Leary-Wagner - Contact: 845-856-6629
504 St. Ives Court Other, PA 18324
Sold on 08/17/2025
$420,000 (USD)
MLS #:
845459
845459
Taxes
$6,531(2025)
$6,531(2025)
Type
Single-Family Home
Single-Family Home
Year Built
2006
2006
Style
Colonial
Colonial
School District
Contact Agent
Contact Agent
County
Pike County
Pike County
Listed By
Judy Leary-Wagner, Century 21 Geba Realty, Contact: 845-856-6629
Bought with
Non Member-Mls, Non-Onekey Office
Non Member-Mls, Non-Onekey Office
Source
ONEKEY as distributed by MLS Grid
Last checked Jan 31 2026 at 11:29 AM EST
ONEKEY as distributed by MLS Grid
Last checked Jan 31 2026 at 11:29 AM EST
Bathroom Details
- Full Bathrooms: 2
- Half Bathroom: 1
Interior Features
- Master Downstairs
- Granite Counters
- Walk-In Closet(s)
- Pantry
- Cathedral Ceiling(s)
- Washer/Dryer Hookup
- Smart Thermostat
- High Ceilings
- Double Vanity
- Open Floorplan
- Open Kitchen
- First Floor Bedroom
- Ceiling Fan(s)
- Laundry: Laundry Room
- Built-In Features
- Primary Bathroom
- Recessed Lighting
- Laundry: Washer Hookup
- Laundry: Gas Dryer Hookup
Kitchen
- Dishwasher
- Dryer
- Freezer
- Microwave
- Refrigerator
- Gas Range
Subdivision
- Saw Creek
Lot Information
- Cul-De-Sac
Property Features
- Fireplace: Wood Burning
Heating and Cooling
- Forced Air
- Propane
- Wood
- Central Air
Homeowners Association Information
- Dues: $2083/Annually
Utility Information
- Utilities: Electricity Connected, Sewer Connected, Water Connected, Propane
- Sewer: Public Sewer
School Information
- Elementary School: Contact Agent
- Middle School: Call Listing Agent
- High School: Contact Agent
Living Area
- 2,834 sqft
Listing Price History
Date
Event
Price
% Change
$ (+/-)
May 23, 2025
Price Changed
$420,000
-1%
-$5,000
Apr 07, 2025
Listed
$425,000
-
-
Additional Information: Geba Realty | 845-856-6629
Disclaimer: LISTINGS COURTESY OF ONEKEY MLS AS DISTRIBUTED BY MLSGRID. Based on information submitted to the MLS GRID as of 1/31/26 03:29. All data is obtained from various sources and may not have been verified by broker or MLS GRID. Supplied Open House Information is subject to change without notice. All information should be independently reviewed and verified for accuracy. Properties may or may not be listed by the office/agent presenting the information.







