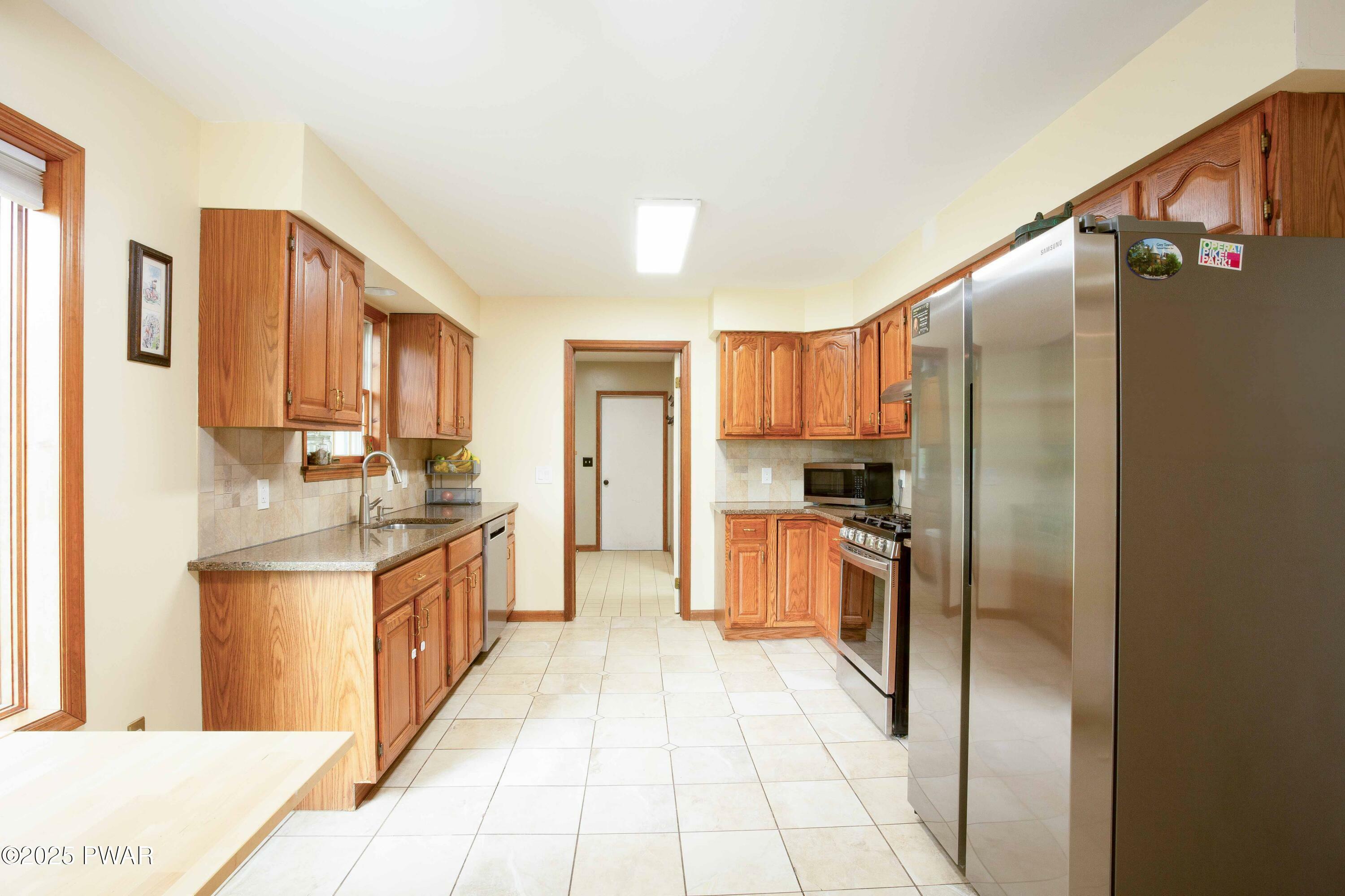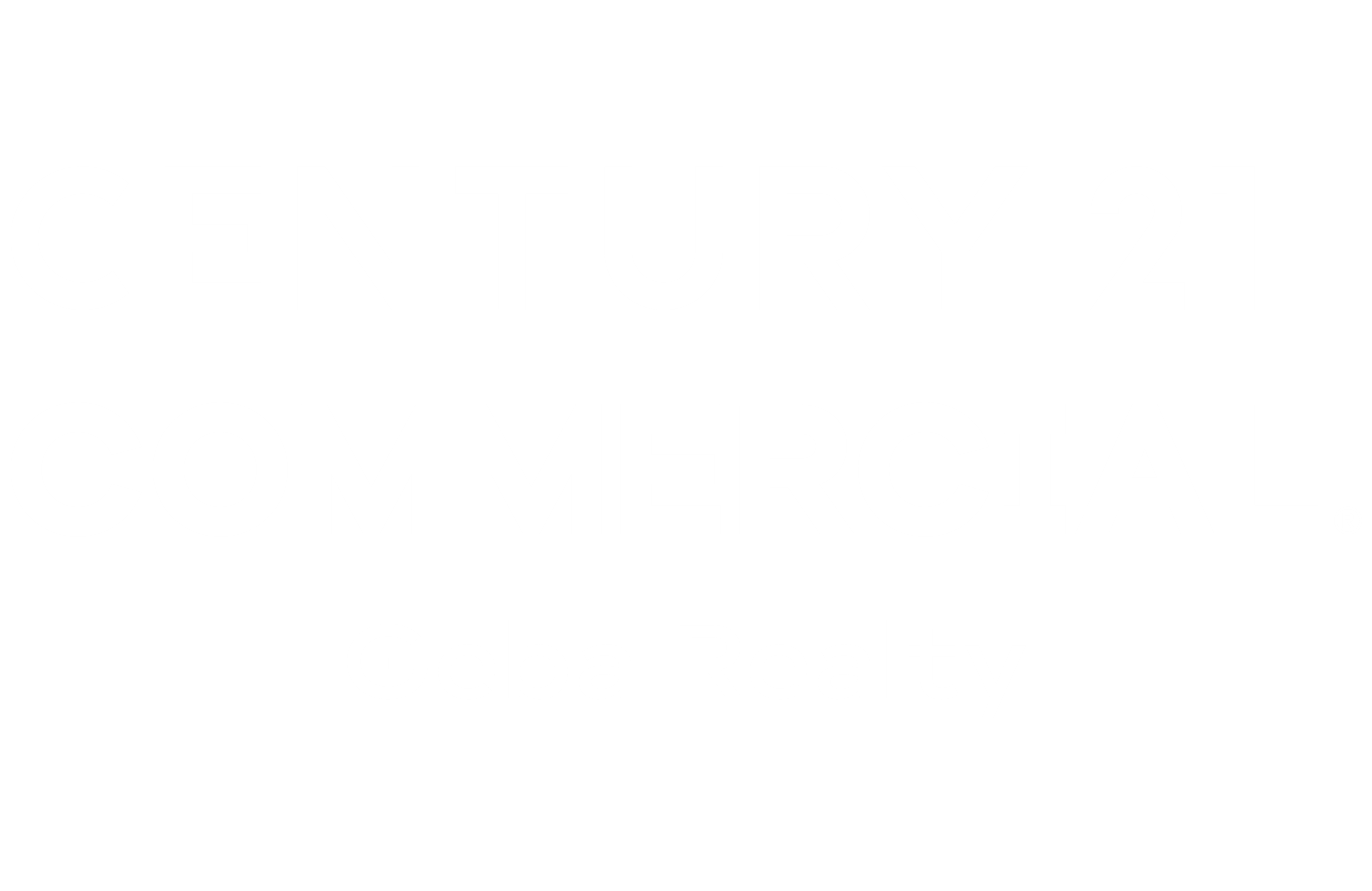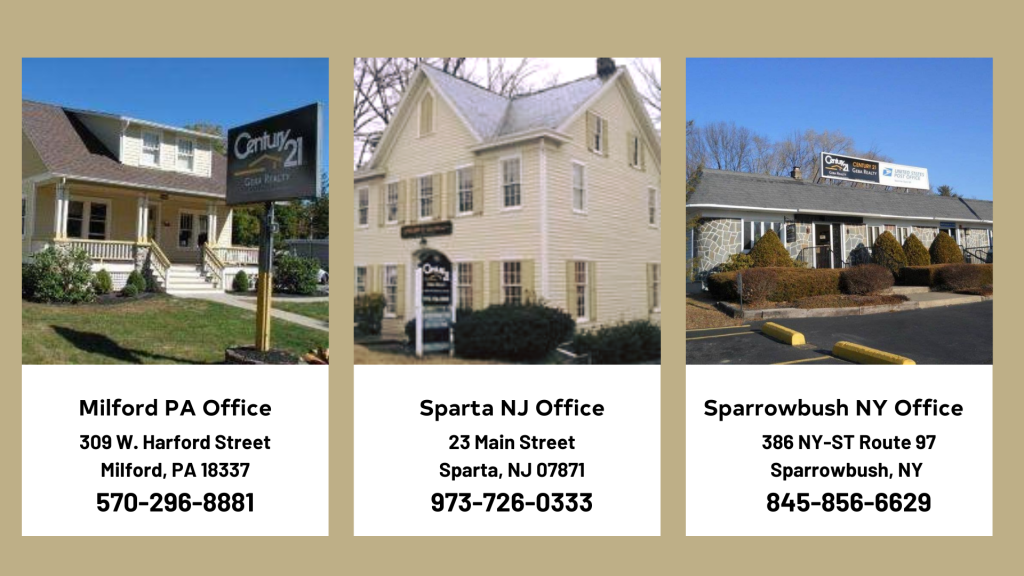
Sold
Listing Courtesy of: PIKE WAYNE / Century 21 Geba Realty / Denise Fey
508 Seventh Street Milford, PA 18337
Sold on 08/22/2025
$514,900 (USD)
MLS #:
PW251695
PW251695
Taxes
$8,400
$8,400
Lot Size
0.41 acres
0.41 acres
Type
Single-Family Home
Single-Family Home
Year Built
1992
1992
Style
Cape Cod
Cape Cod
Views
Mountain(s), Meadow
Mountain(s), Meadow
School District
Delaware Valley
Delaware Valley
County
Pike County
Pike County
Community
None
None
Listed By
Denise Fey, Century 21 Geba Realty
Bought with
Maryann Gilpin, Davis R. Chant Realtors-Milford
Maryann Gilpin, Davis R. Chant Realtors-Milford
Source
PIKE WAYNE
Last checked Jan 31 2026 at 4:01 AM EST
PIKE WAYNE
Last checked Jan 31 2026 at 4:01 AM EST
Bathroom Details
- Full Bathrooms: 3
Interior Features
- Recessed Lighting
- Pantry
- Appliances : Refrigerator
- Rooms : Bedroom 1
- Rooms : Other Room
- Rooms : Kitchen
- Rooms : Family Room
- Rooms : Dining Room
- Rooms : Bedroom 3
- Rooms : Bathroom 2
- Rooms : Primary Bedroom
- Rooms : Primary Bathroom
- Rooms : Living Room
- Rooms : Bedroom 5
- Rooms : Bathroom 1
- Rooms : Office
- Appliances : Gas Oven
- Appliances : Gas Range
- In-Law Floorplan
- Rooms : Bathroom 4
- Granite Counters
- High Speed Internet
- Rooms : Basement
- Storage
- Appliances : Gas Water Heater
Subdivision
- None
Lot Information
- Not In Development
- Few Trees
- Front Yard
- Gentle Sloping
- Landscaped
- City Lot
Property Features
- Fireplace: Living Room
- Fireplace: Gas Log
- Foundation: Block
- Foundation: Raised
Heating and Cooling
- Baseboard
- Hot Water
- Natural Gas
- Window Unit(s)
Flooring
- Hardwood
- Ceramic Tile
- Combination
Exterior Features
- Asphalt
- Vinyl Siding
- Roof: Asphalt
- Roof: Fiberglass
Utility Information
- Utilities: Cable Available, Water Connected, Electricity Connected, Natural Gas Connected
- Sewer: Septic Tank, On Site Septic
School Information
- High School: Delaware Valley
Parking
- Garage
- Driveway
- Parking Space(s) : 6
- Paved
- Parking Pad
- Garage Door Opener
- Asphalt
- Kitchen Level
Stories
- 2
Living Area
- 2,592 sqft
Listing Price History
Date
Event
Price
% Change
$ (+/-)
May 31, 2025
Listed
$514,900
-
-
Disclaimer: Copyright 2026 Pike Wayne Association of Realtors. All rights reserved. This information is deemed reliable, but not guaranteed. The information being provided is for consumers’ personal, non-commercial use and may not be used for any purpose other than to identify prospective properties consumers may be interested in purchasing. Data last updated 1/30/26 20:01






