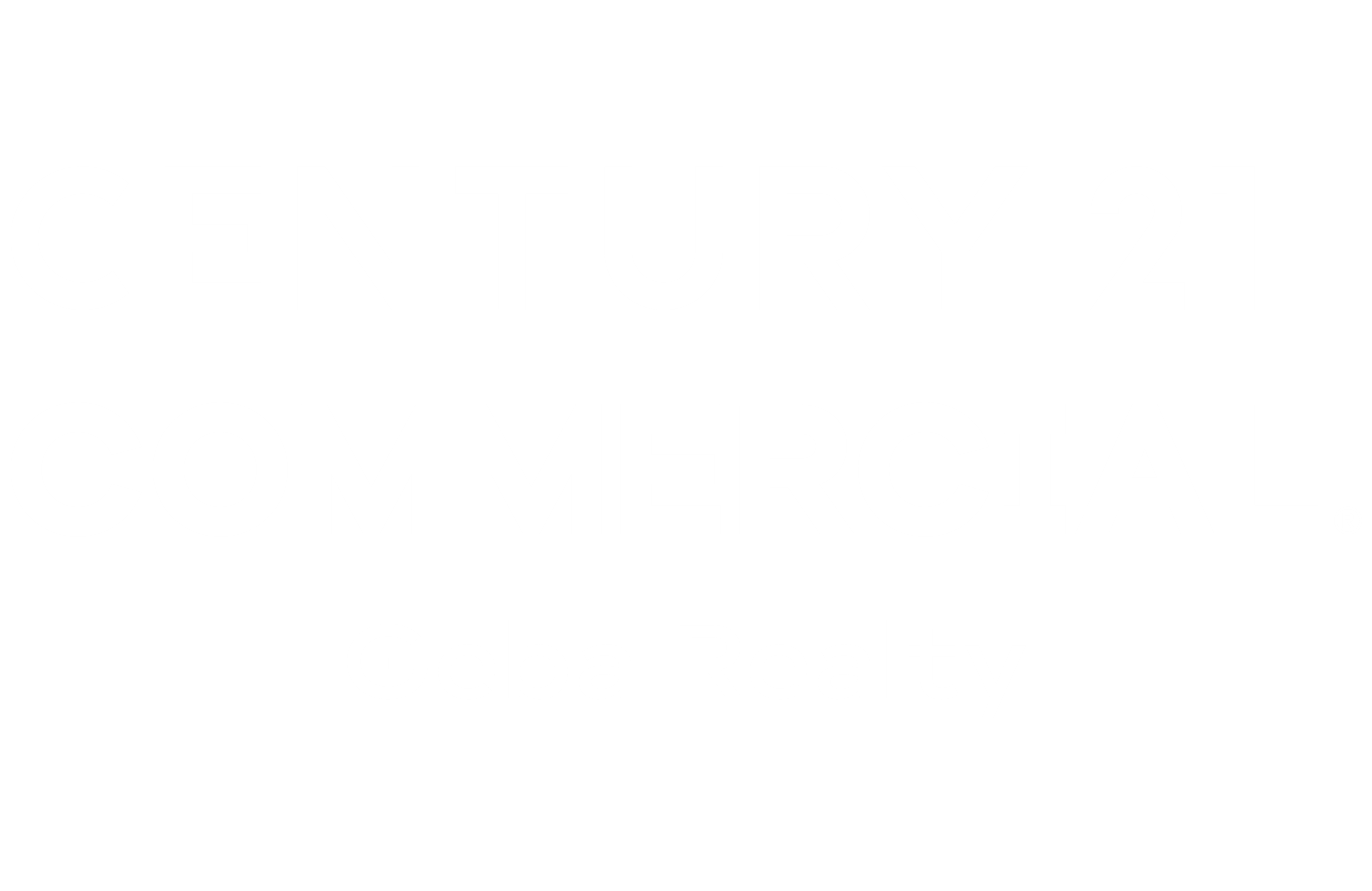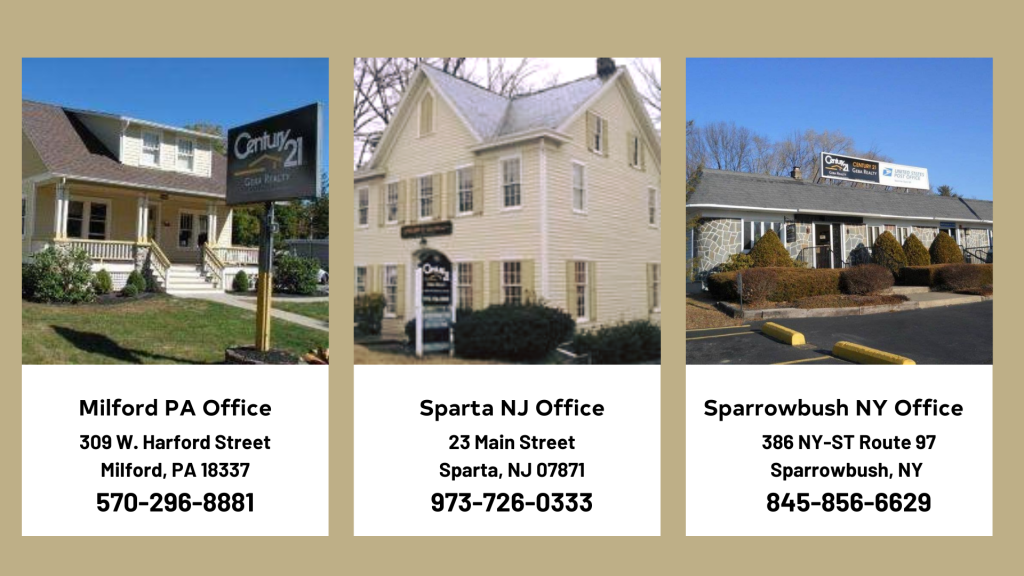
Sold
Listing Courtesy of: PIKE WAYNE / Century 21 Geba Realty / Denise Fey
199 Indian Trail Road Milford, PA 18337
Sold on 11/01/2024
$795,000 (USD)
MLS #:
PW242751
PW242751
Taxes
$9,479
$9,479
Lot Size
3.33 acres
3.33 acres
Type
Single-Family Home
Single-Family Home
Year Built
1994
1994
Style
Log, Craftsman
Log, Craftsman
Views
Lake, Mountain(s)
Lake, Mountain(s)
School District
Delaware Valley
Delaware Valley
County
Pike County
Pike County
Community
Indian Trail
Indian Trail
Listed By
Denise Fey, Century 21 Geba Realty
Bought with
Rebecca Repecki, Realty Executives Exceptional Milford
Rebecca Repecki, Realty Executives Exceptional Milford
Source
PIKE WAYNE
Last checked Nov 1 2025 at 4:02 AM EDT
PIKE WAYNE
Last checked Nov 1 2025 at 4:02 AM EDT
Bathroom Details
- Full Bathrooms: 5
- Half Bathroom: 1
Interior Features
- Kitchen Island
- Open Floorplan
- Eat-In Kitchen
- Appliances : Water Heater
- Appliances : Refrigerator
- Appliances : Dishwasher
- Rooms : Laundry
- Rooms : Kitchen
- Rooms : Dining Room
- Rooms : Bedroom 4
- Rooms : Bedroom 3
- Rooms : Bedroom 2
- Rooms : Bathroom 2
- Rooms : Primary Bedroom
- Rooms : Primary Bathroom
- Walk-In Closet(s)
- Rooms : Bonus Room
- Appliances : Gas Range
- Cedar Closet(s)
- Rooms : Great Room
- Double Vanity
- High Ceilings
- Rooms : Basement
- Rooms : Game Room
- Appliances : Range
- Beamed Ceilings
- Natural Woodwork
- Bookcases
- Built-In Features
Subdivision
- Indian Trail
Lot Information
- 2nd Tier
- Wooded
- Lake Use Restriction
- Lake Rights
- Personal Watercraft
- Views
- Corner Lot
- Gentle Sloping
Property Features
- Fireplace: Family Room
- Fireplace: Living Room
- Fireplace: 2
- Foundation: Raised
- Foundation: Combination
Heating and Cooling
- Baseboard
- Fireplace Insert
- Oil
- Pellet Stove
- Forced Air
- Central
- Fireplace(s)
- Central Air
- Ceiling Fan(s)
Basement Information
- Full
- Heated
- Daylight
- Walk-Out Access
- Finished
- Storage Space
- Walk-Up Access
- Exterior Entry
- Interior Entry
Pool Information
- None
Homeowners Association Information
- Dues: $1000/Annually
Flooring
- Hardwood
- Carpet
Exterior Features
- Log
- Stone Veneer
- Roof: Shingle
Utility Information
- Utilities: Cable Available, Electricity Connected, Electricity Available, Cable Connected, Phone Connected
- Sewer: On Site Septic
School Information
- High School: Delaware Valley
Garage
- Garage Faces Side
Parking
- Driveway
- Paved
- Inside Entrance
- Parking Pad
- Parking Space(s) : 8
- Garage Door Opener
- Garage Faces Side
- Private
- Oversized
Stories
- 3
Living Area
- 6,097 sqft
Disclaimer: Copyright 2025 Pike Wayne Association of Realtors. All rights reserved. This information is deemed reliable, but not guaranteed. The information being provided is for consumers’ personal, non-commercial use and may not be used for any purpose other than to identify prospective properties consumers may be interested in purchasing. Data last updated 10/31/25 21:02






