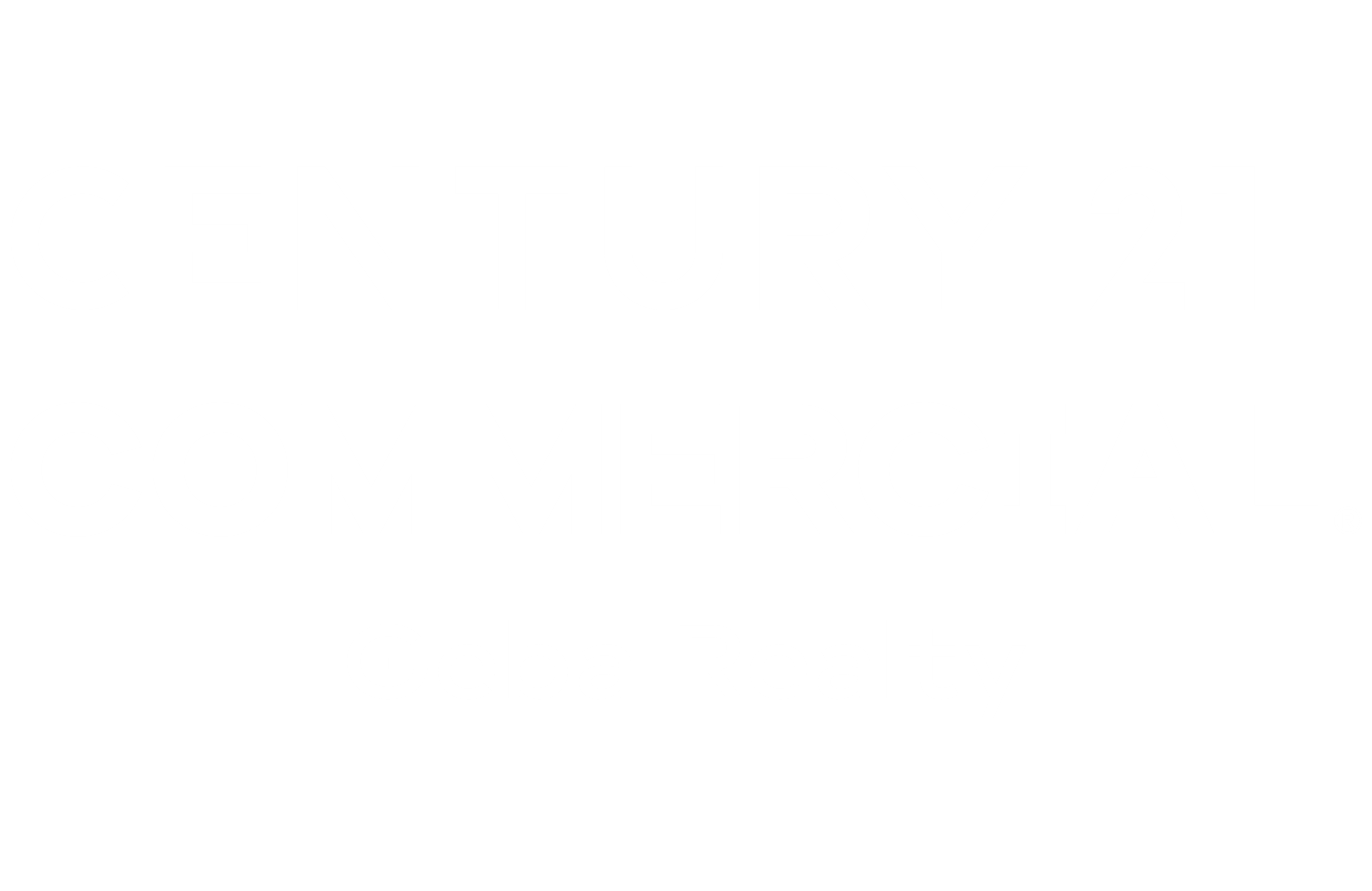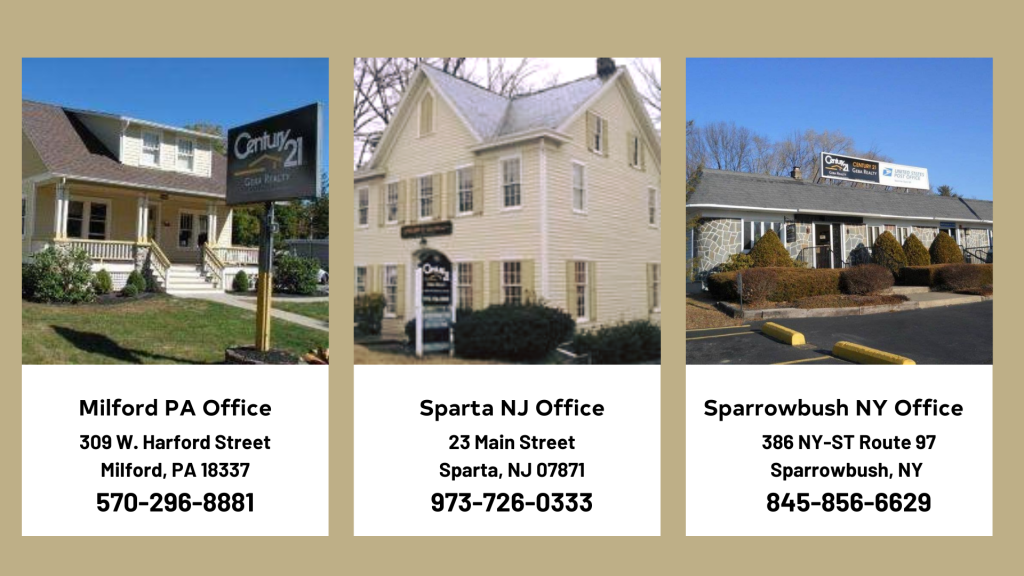
Sold
Listing Courtesy of: PIKE WAYNE / Century 21 Geba Realty / Kathleen Mauro
150 Vanauken Hill Road Milford, PA 18337
Sold on 07/21/2025
$405,000 (USD)
MLS #:
PW251131
PW251131
Taxes
$4,568
$4,568
Lot Size
2.75 acres
2.75 acres
Type
Single-Family Home
Single-Family Home
Year Built
2003
2003
Style
Raised Ranch
Raised Ranch
School District
Delaware Valley
Delaware Valley
County
Pike County
Pike County
Community
Pocono Mountain Woodland Lakes
Pocono Mountain Woodland Lakes
Listed By
Kathleen Mauro, Century 21 Geba Realty
Bought with
Stephanie Tsaptsinos, Iron Valley R E Tri-State
Stephanie Tsaptsinos, Iron Valley R E Tri-State
Source
PIKE WAYNE
Last checked Jan 31 2026 at 4:01 AM EST
PIKE WAYNE
Last checked Jan 31 2026 at 4:01 AM EST
Bathroom Details
- Full Bathrooms: 3
Interior Features
- Appliances : Dryer
- Appliances : Washer
- Appliances : Refrigerator
- Appliances : Dishwasher
- Rooms : Kitchen
- Rooms : Family Room
- Rooms : Dining Room
- Rooms : Bedroom 3
- Rooms : Bedroom 2
- Rooms : Bathroom 2
- Rooms : Primary Bedroom
- Rooms : Primary Bathroom
- Rooms : Living Room
- Rooms : Bathroom 3
- Walk-In Closet(s)
- Rooms : Four Season Room
- Appliances : Gas Range
- Granite Counters
- Breakfast Bar
- Storage
- Soaking Tub
Subdivision
- Pocono Mountain Woodland Lakes
Lot Information
- Paved
- Back Yard
- Landscaped
Property Features
- Fireplace: Living Room
- Fireplace: Family Room
- Fireplace: Propane
- Fireplace: 2
Heating and Cooling
- Baseboard
- Hot Water
- Fireplace(s)
- Propane Stove
- Whole House Fan
- Ceiling Fan(s)
- Ductless
Basement Information
- Heated
- Finished
Homeowners Association Information
- Dues: $2208/Annually
Flooring
- Hardwood
- Tile
- Carpet
Exterior Features
- Vinyl Siding
- Roof: Asbestos Shingle
Utility Information
- Utilities: Cable Available, Electricity Connected
- Sewer: Holding Tank, Mound Septic
School Information
- High School: Delaware Valley
Parking
- Heated Garage
- Driveway
- Paved
- Parking Space(s) : 4
- Garage Door Opener
- Deck
- Garage Faces Side
Stories
- 1
Living Area
- 2,044 sqft
Listing Price History
Date
Event
Price
% Change
$ (+/-)
Jun 10, 2025
Price Changed
$414,900
-3%
-$15,000
Apr 28, 2025
Listed
$429,900
-
-
Disclaimer: Copyright 2026 Pike Wayne Association of Realtors. All rights reserved. This information is deemed reliable, but not guaranteed. The information being provided is for consumers’ personal, non-commercial use and may not be used for any purpose other than to identify prospective properties consumers may be interested in purchasing. Data last updated 1/30/26 20:01






