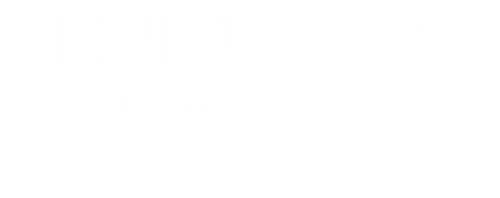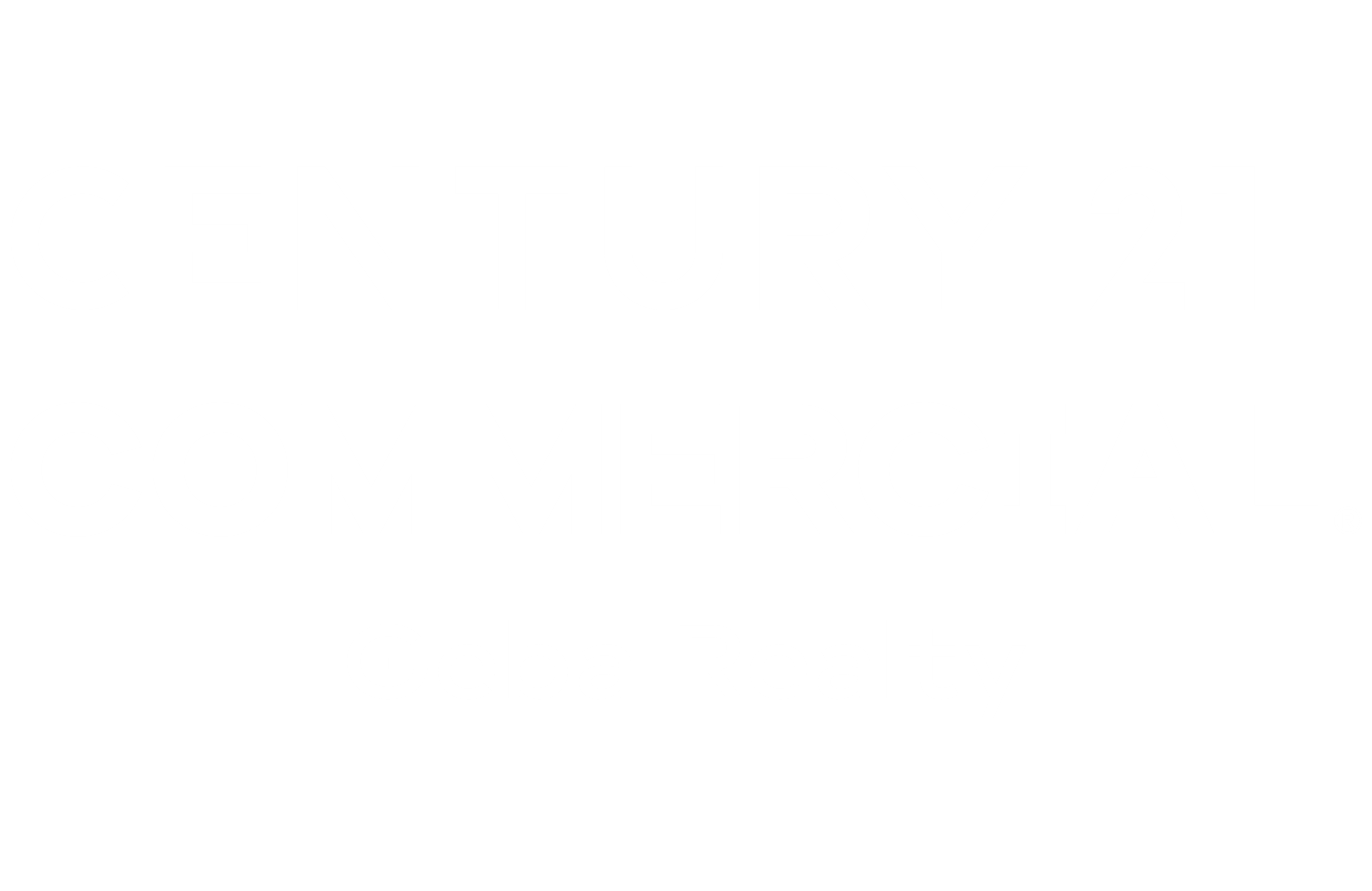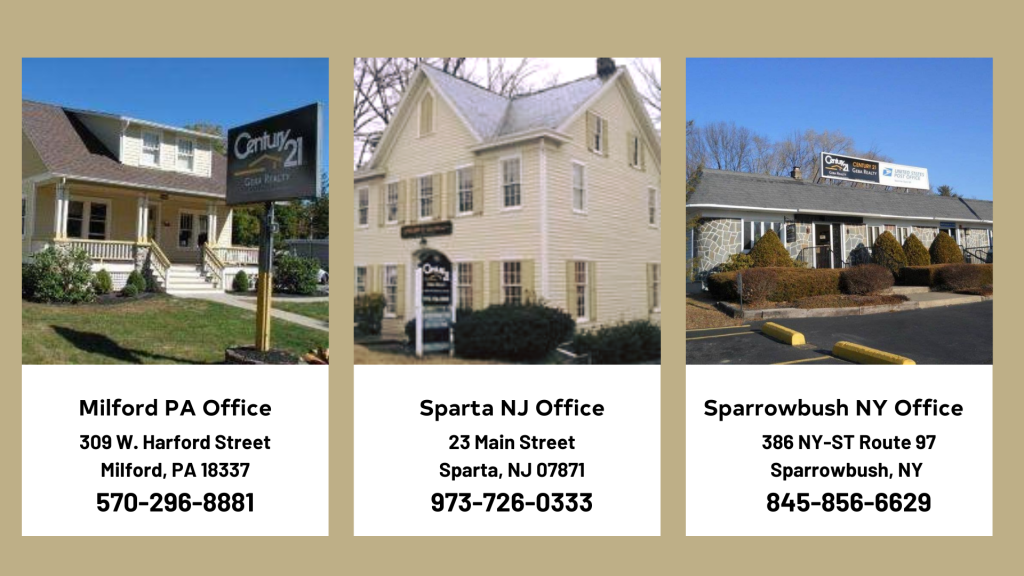


Listing Courtesy of: PIKE WAYNE / Century 21 Geba Realty / LeAndra Coe
134 Oneida Way Milford, PA 18337
Pending (128 Days)
$399,999 (USD)
MLS #:
PW252892
PW252892
Taxes
$5,562
$5,562
Lot Size
1.12 acres
1.12 acres
Type
Single-Family Home
Single-Family Home
Year Built
2006
2006
Style
Colonial
Colonial
School District
Delaware Valley
Delaware Valley
County
Pike County
Pike County
Community
Conashaugh Lakes
Conashaugh Lakes
Listed By
LeAndra Coe, Century 21 Geba Realty
Source
PIKE WAYNE
Last checked Feb 3 2026 at 12:51 AM EST
PIKE WAYNE
Last checked Feb 3 2026 at 12:51 AM EST
Bathroom Details
- Full Bathrooms: 2
- Half Bathroom: 1
Interior Features
- Appliances : Stainless Steel Appliance(s)
- Appliances : Microwave
- Appliances : Dishwasher
- Rooms : Foyer
- Rooms : Laundry
- Rooms : Kitchen
- Rooms : Family Room
- Rooms : Dining Room
- Rooms : Bedroom 4
- Rooms : Bedroom 3
- Rooms : Bedroom 2
- Appliances : Electric Range
- Rooms : Bathroom 2
- Rooms : Primary Bedroom
- Rooms : Primary Bathroom
- Appliances : Washer/Dryer
- Rooms : Basement
- Rooms : Bathroom
Subdivision
- Conashaugh Lakes
Heating and Cooling
- Oil
- Ceiling Fan(s)
- Window Unit(s)
Basement Information
- Unfinished
- Walk-Out Access
- Storage Space
Homeowners Association Information
- Dues: $1310/Annually
Flooring
- Hardwood
- Ceramic Tile
- Carpet
Exterior Features
- Vinyl Siding
- Roof: Asphalt
Utility Information
- Sewer: On Site Septic
School Information
- High School: Delaware Valley
Stories
- 2
Living Area
- 2,400 sqft
Listing Price History
Date
Event
Price
% Change
$ (+/-)
Nov 22, 2025
Price Changed
$399,999
-4%
-$17,001
Nov 13, 2025
Price Changed
$417,000
-4%
-$18,000
Oct 30, 2025
Price Changed
$435,000
-3%
-$14,999
Oct 16, 2025
Price Changed
$449,999
-5%
-$25,000
Oct 08, 2025
Price Changed
$474,999
-2%
-$10,001
Sep 25, 2025
Price Changed
$485,000
-3%
-$14,999
Sep 18, 2025
Price Changed
$499,999
-3%
-$17,128
Aug 31, 2025
Listed
$517,127
-
-
Location
Estimated Monthly Mortgage Payment
*Based on Fixed Interest Rate withe a 30 year term, principal and interest only
Listing price
Down payment
%
Interest rate
%Mortgage calculator estimates are provided by C21 Geba Realty and are intended for information use only. Your payments may be higher or lower and all loans are subject to credit approval.
Disclaimer: Copyright 2026 Pike Wayne Association of Realtors. All rights reserved. This information is deemed reliable, but not guaranteed. The information being provided is for consumers’ personal, non-commercial use and may not be used for any purpose other than to identify prospective properties consumers may be interested in purchasing. Data last updated 2/2/26 16:51







Description