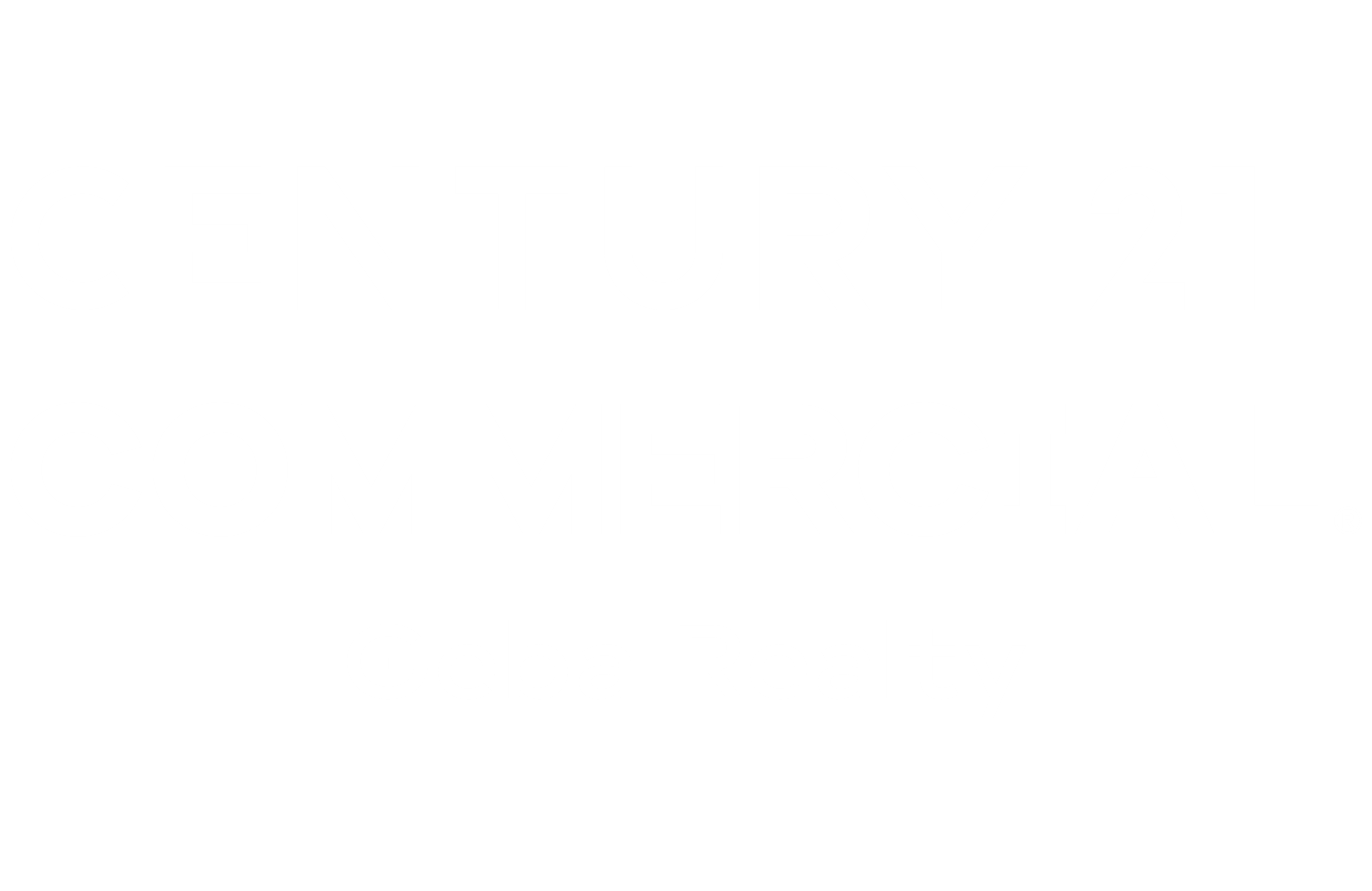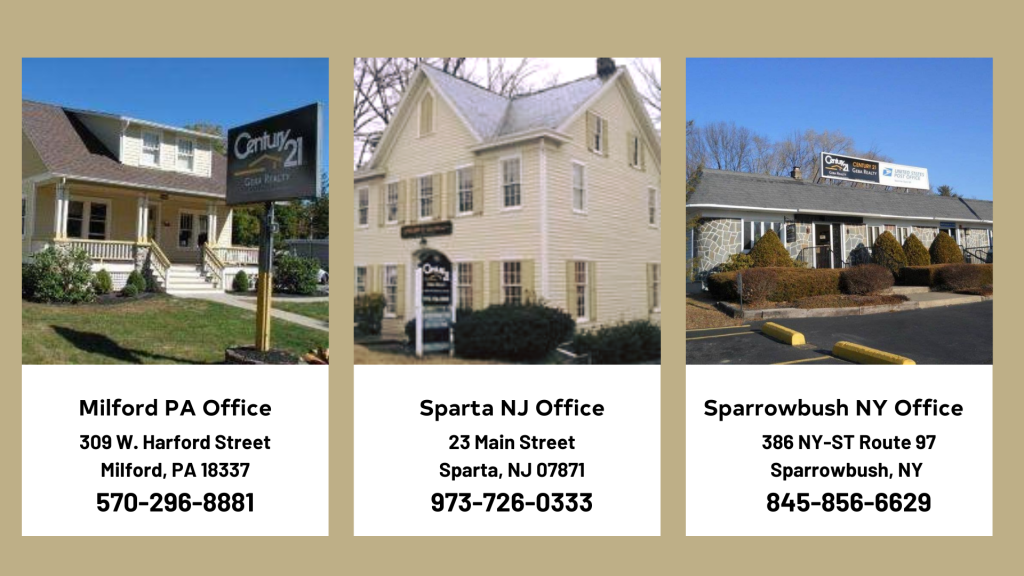
Sold
Listing Courtesy of: PIKE WAYNE / Century 21 Geba Realty / Beth Germann
106 Bridges Way Milford, PA 18337
Sold on 06/16/2025
$760,000 (USD)
MLS #:
PW250520
PW250520
Taxes
$9,706
$9,706
Lot Size
1.74 acres
1.74 acres
Type
Single-Family Home
Single-Family Home
Year Built
2003
2003
School District
Delaware Valley
Delaware Valley
County
Pike County
Pike County
Community
Hickory Hills
Hickory Hills
Listed By
Beth Germann, Century 21 Geba Realty
Bought with
Stan Tashlik, Tashlik Real Estate-Df
Stan Tashlik, Tashlik Real Estate-Df
Source
PIKE WAYNE
Last checked Jan 31 2026 at 4:01 AM EST
PIKE WAYNE
Last checked Jan 31 2026 at 4:01 AM EST
Bathroom Details
- Full Bathrooms: 3
Interior Features
- Appliances : Dryer
- Appliances : Washer
- Appliances : Refrigerator
- Appliances : Dishwasher
- Rooms : Foyer
- Rooms : Laundry
- Rooms : Kitchen
- Rooms : Bedroom 4
- Rooms : Bedroom 3
- Rooms : Bedroom 2
- Rooms : Bathroom 2
- Rooms : Primary Bedroom
- Rooms : Primary Bathroom
- Rooms : Living Room
- Rooms : Bathroom 3
- Walk-In Closet(s)
- Rooms : Bonus Room
- Rooms : Office
- Entrance Foyer
- Appliances : Freezer
- Double Vanity
- Appliances : Range Hood
- Rooms : Eating Area
- Vaulted Ceiling(s)
- Soaking Tub
- Appliances : Free-Standing Gas Range
- Appliances : Free-Standing Electric Oven
- Rooms : Exercise Room
- Stone Counters
Subdivision
- Hickory Hills
Lot Information
- Landscaped
Heating and Cooling
- Pellet Stove
- Forced Air
- Oil
- Central Air
Basement Information
- Unfinished
- Walk-Out Access
Homeowners Association Information
- Dues: $700/Annually
Flooring
- Hardwood
- Tile
- Carpet
Exterior Features
- Vinyl Siding
- Roof: Shingle
Utility Information
- Utilities: Electricity Connected, Cable Connected, Phone Connected
- Sewer: On Site Septic
School Information
- High School: Delaware Valley
Garage
- Garage
Parking
- Garage
- Driveway
Stories
- 2
Living Area
- 3,774 sqft
Listing Price History
Date
Event
Price
% Change
$ (+/-)
Mar 07, 2025
Listed
$775,000
-
-
Disclaimer: Copyright 2026 Pike Wayne Association of Realtors. All rights reserved. This information is deemed reliable, but not guaranteed. The information being provided is for consumers’ personal, non-commercial use and may not be used for any purpose other than to identify prospective properties consumers may be interested in purchasing. Data last updated 1/30/26 20:01






