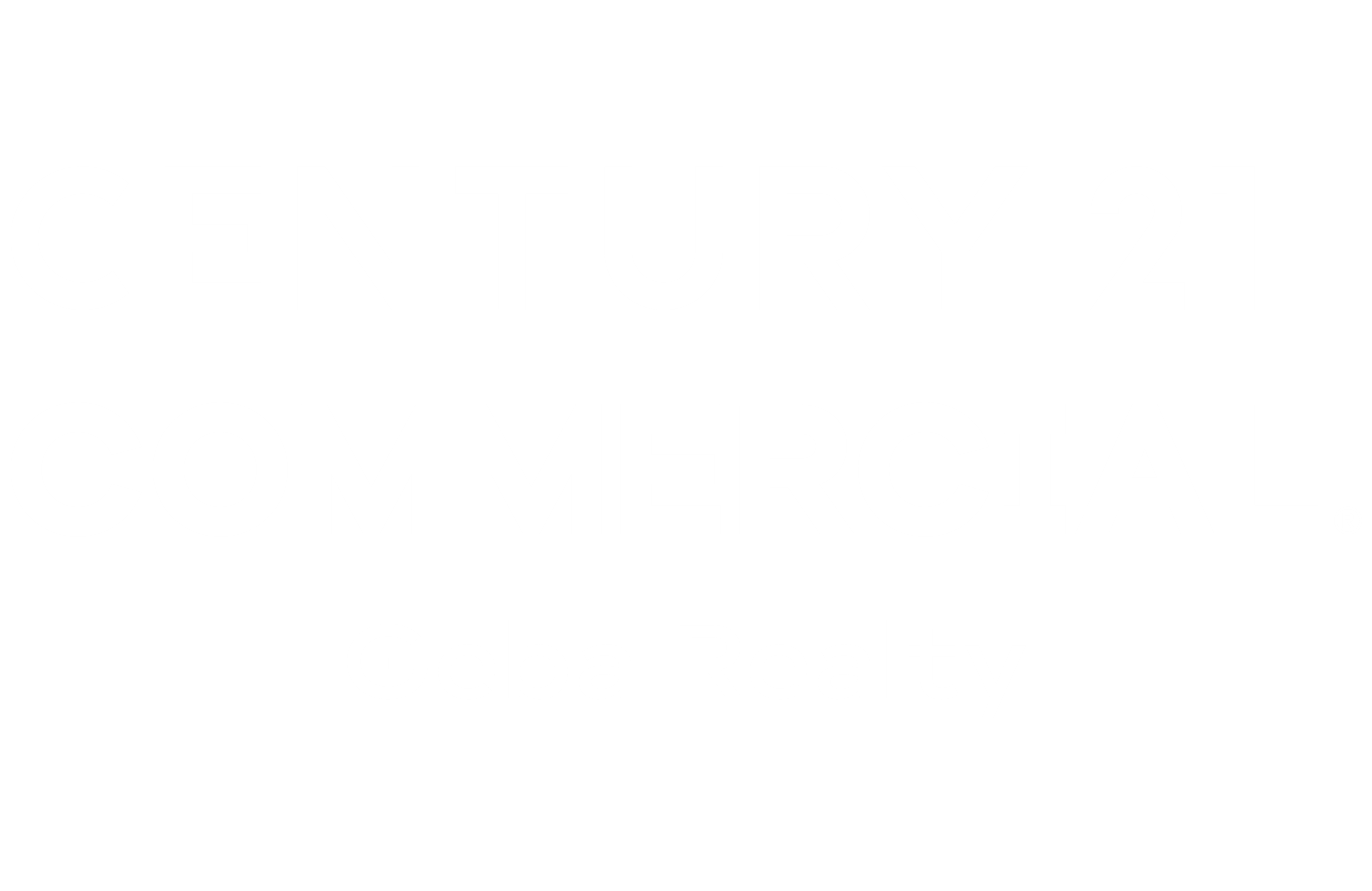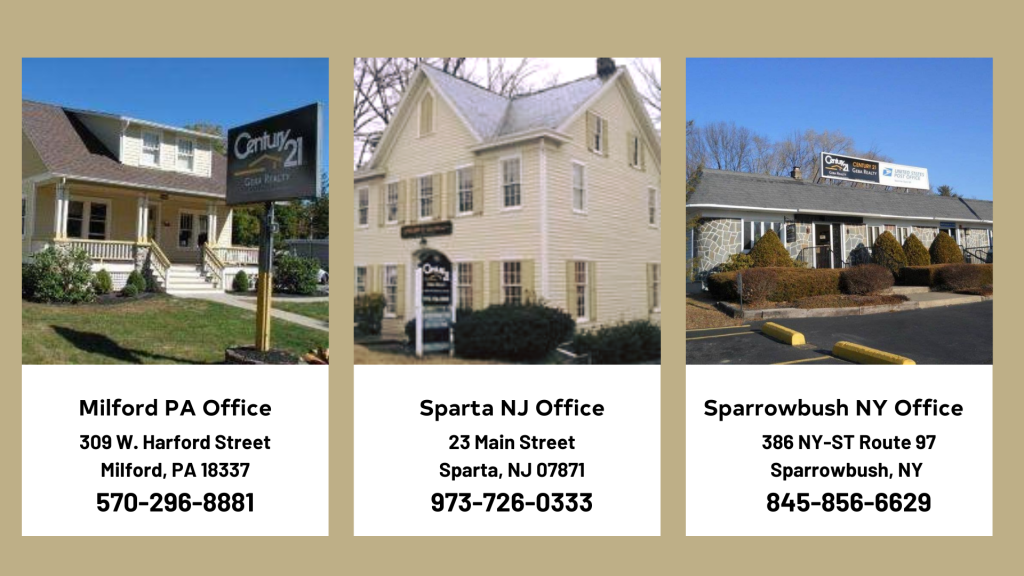


Listing Courtesy of: PIKE WAYNE / Century 21 Geba Realty / Janet Devir
104 Meadow Court Milford, PA 18337
Active (157 Days)
$525,000 (USD)
MLS #:
PW253153
PW253153
Taxes
$6,634
$6,634
Lot Size
1.13 acres
1.13 acres
Type
Single-Family Home
Single-Family Home
Year Built
2002
2002
Style
Dutch Colonial
Dutch Colonial
School District
Delaware Valley
Delaware Valley
County
Pike County
Pike County
Community
None
None
Listed By
Janet Devir, Century 21 Geba Realty
Source
PIKE WAYNE
Last checked Feb 23 2026 at 6:47 PM EST
PIKE WAYNE
Last checked Feb 23 2026 at 6:47 PM EST
Bathroom Details
- Full Bathrooms: 2
- Half Bathroom: 1
Interior Features
- Attic Storage
- Kitchen Island
- Ceiling Fan(s)
- Pantry
- Eat-In Kitchen
- Appliances : Dryer
- Appliances : Washer
- Appliances : Dishwasher
- Rooms : Laundry
- Rooms : Kitchen
- Rooms : Dining Room
- Rooms : Bedroom 3
- Rooms : Bedroom 2
- Appliances : Electric Oven
- Rooms : Bathroom 2
- Rooms : Primary Bedroom
- Rooms : Living Room
- Rooms : Bathroom 3
- Walk-In Closet(s)
- Rooms : Bathroom 1
- Rooms : Bonus Room
- Entrance Foyer
- Appliances : Built-In Refrigerator
- Appliances : Cooktop
- Drywall
- Granite Counters
- Appliances : Energy Star Qualified Washer
- Breakfast Bar
- Appliances : Gas Cooktop
- His and Hers Closets
- Smart Light(s)
- Tile Counters
Subdivision
- None
Property Features
- Fireplace: Family Room
- Fireplace: 1
- Fireplace: Stone
- Fireplace: Blower Fan
- Fireplace: Gas
- Fireplace: Gas Log
- Fireplace: Glass Doors
- Fireplace: Gas Starter
- Foundation: Pillar/Post/Pier
- Foundation: Permanent
- Foundation: See Remarks
Heating and Cooling
- Electric
- Forced Air
- Energy Star Qualified Equipment
- Fireplace(s)
- Propane
- Exhaust Fan
- Central Air
Basement Information
- Full
- Unfinished
- Sump Hole
- French Drain
- Sump Pump
- Walk-Out Access
- Walk-Up Access
- Exterior Entry
- Concrete
Flooring
- Hardwood
- Tile
- Laminate
- Ceramic Tile
- Carpet
- Luxury Vinyl
- Combination
Exterior Features
- Vinyl Siding
- Attic/Crawl Hatchway(s) Insulated
School Information
- High School: Delaware Valley
Parking
- Parking Space(s) : 8
Stories
- 2
Living Area
- 2,720 sqft
Listing Price History
Date
Event
Price
% Change
$ (+/-)
Nov 24, 2025
Price Changed
$525,000
-2%
-$10,000
Sep 19, 2025
Listed
$535,000
-
-
Location
Estimated Monthly Mortgage Payment
*Based on Fixed Interest Rate withe a 30 year term, principal and interest only
Listing price
Down payment
%
Interest rate
%Mortgage calculator estimates are provided by C21 Geba Realty and are intended for information use only. Your payments may be higher or lower and all loans are subject to credit approval.
Disclaimer: Copyright 2026 Pike Wayne Association of Realtors. All rights reserved. This information is deemed reliable, but not guaranteed. The information being provided is for consumers’ personal, non-commercial use and may not be used for any purpose other than to identify prospective properties consumers may be interested in purchasing. Data last updated 2/23/26 10:47







Description