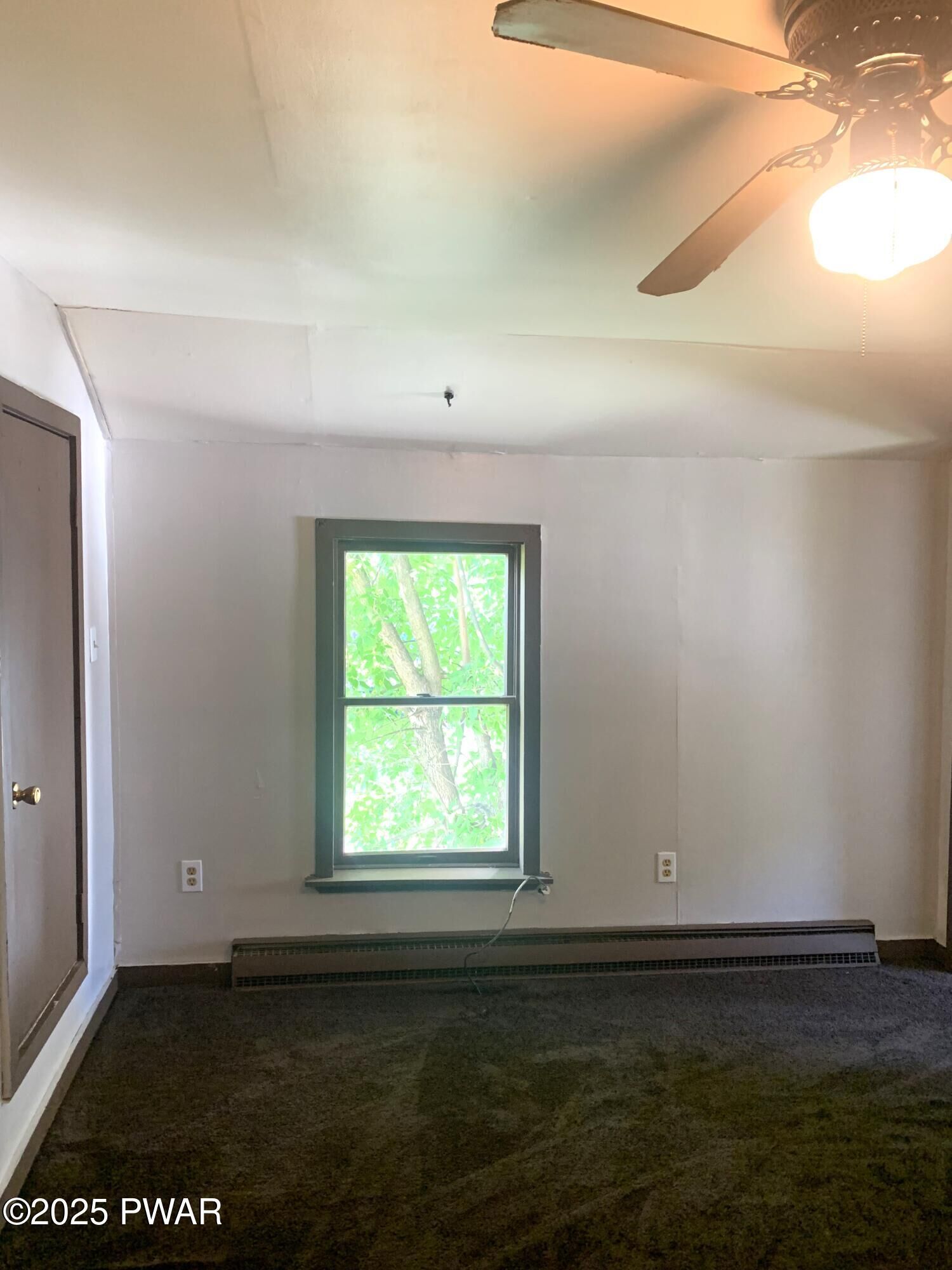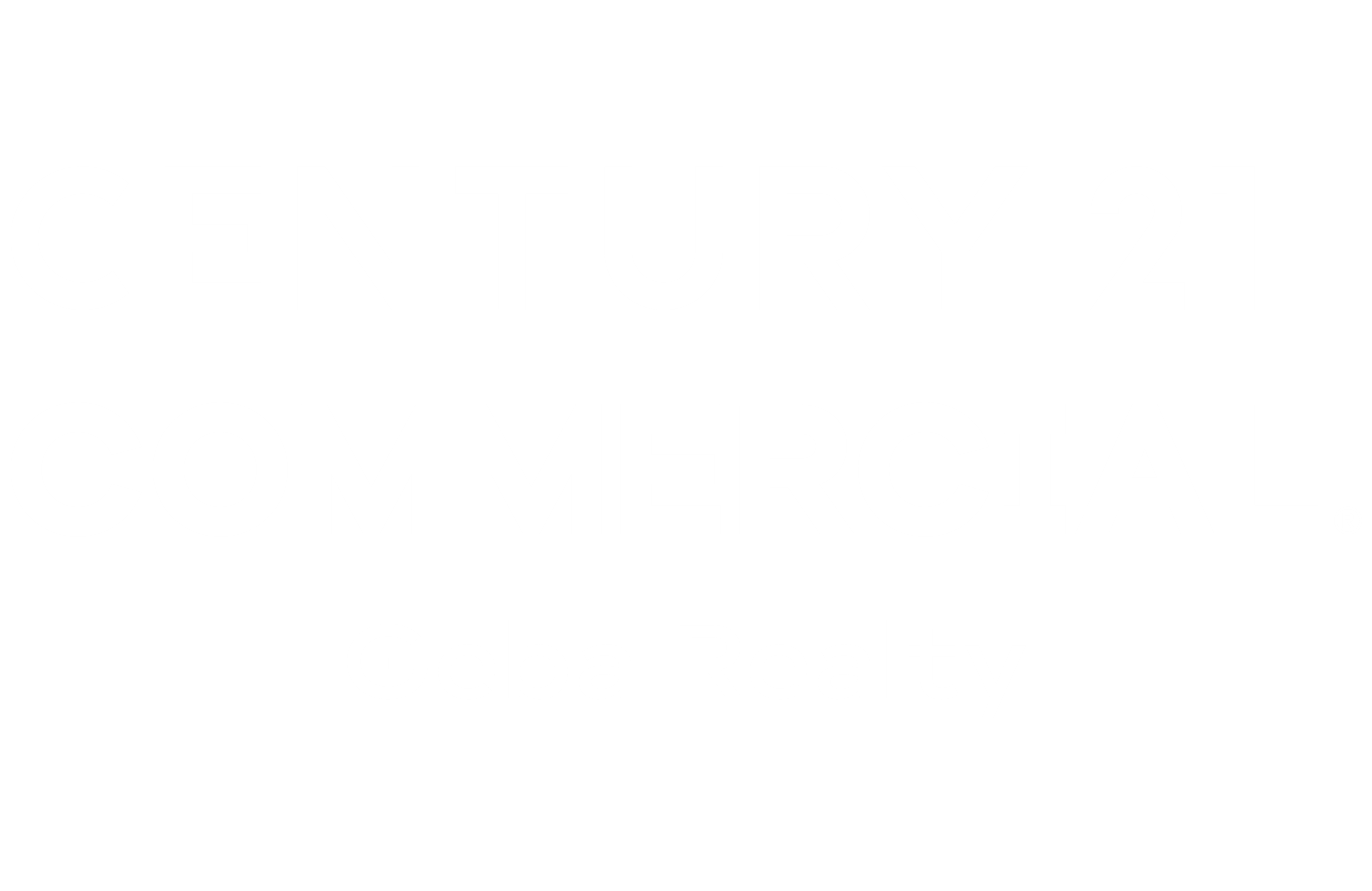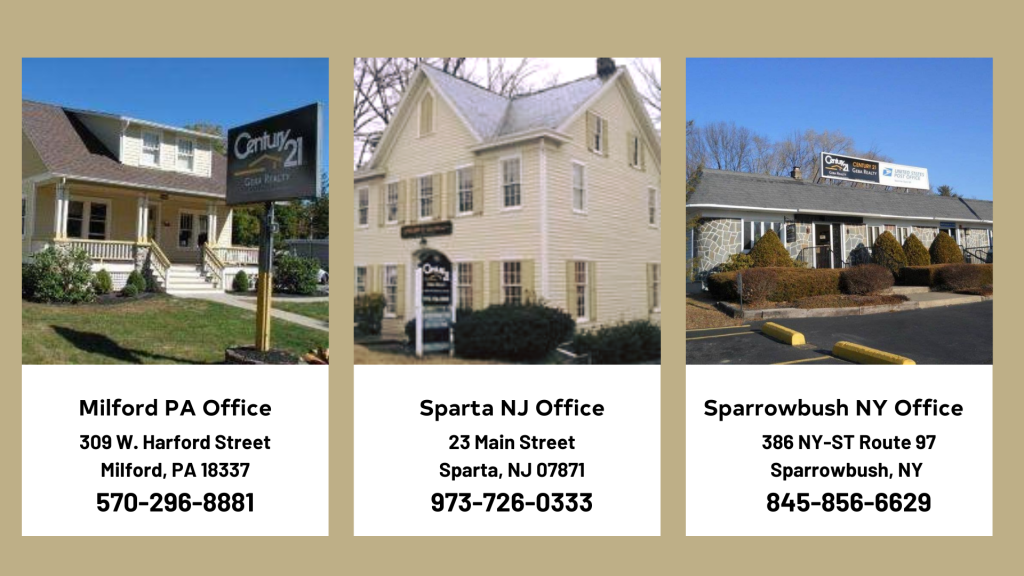
Listing Courtesy of: PIKE WAYNE / Century 21 Geba Realty / Joyce Klimkiewicz
610 1st Street Matamoras, PA 18336
Active (179 Days)
$329,000 (USD)
MLS #:
PW252744
PW252744
Taxes
$4,899(2025)
$4,899(2025)
Lot Size
4,792 SQFT
4,792 SQFT
Type
Multifamily
Multifamily
Year Built
1960
1960
Style
Duplex Side by Side
Duplex Side by Side
Views
Neighborhood
Neighborhood
School District
Delaware Valley
Delaware Valley
County
Pike County
Pike County
Community
None
None
Listed By
Joyce Klimkiewicz, Century 21 Geba Realty
Source
PIKE WAYNE
Last checked Feb 15 2026 at 4:02 AM EST
PIKE WAYNE
Last checked Feb 15 2026 at 4:02 AM EST
Bathroom Details
- Full Bathrooms: 2
Interior Features
- Attic Storage
- Ceiling Fan(s)
- Eat-In Kitchen
- Appliances : Water Heater
- Appliances : Refrigerator
- Appliances : Electric Range
- Appliances : Electric Oven
- Walk-In Closet(s)
- Appliances : Electric Water Heater
- Appliances : Gas Oven
- Appliances : Gas Range
- Appliances : Range Hood
- Built-In Features
- On Site Septic
Subdivision
- None
Lot Information
- Not In Development
- Cleared
- Level
- Corner Lot
- Back Yard
Property Features
- Foundation: Block
- Foundation: Stone
Heating and Cooling
- Electric
- Baseboard
- Forced Air
- Radiant
- Natural Gas
- Zoned
- Varies by Unit
- None
- Ceiling Fan(s)
Basement Information
- Unfinished
- Partial
- Exterior Entry
Pool Information
- None
Flooring
- Vinyl
- Carpet
Exterior Features
- Stone
- Asphalt
- Vinyl Siding
- Frame
- Block
- Roof: Asphalt
- Roof: Shingle
Utility Information
- Utilities: Cable Available, Water Connected, Electricity Connected, Natural Gas Connected
- Sewer: Septic Tank
School Information
- High School: Delaware Valley
Parking
- Driveway
- Off Street
- Parking Space(s) : 2
- Private
Stories
- 12
Living Area
- 1,864 sqft
Listing Price History
Date
Event
Price
% Change
$ (+/-)
Nov 15, 2025
Price Changed
$329,000
-3%
-$10,000
Aug 20, 2025
Listed
$339,000
-
-
Location
Estimated Monthly Mortgage Payment
*Based on Fixed Interest Rate withe a 30 year term, principal and interest only
Listing price
Down payment
%
Interest rate
%Mortgage calculator estimates are provided by C21 Geba Realty and are intended for information use only. Your payments may be higher or lower and all loans are subject to credit approval.
Disclaimer: Copyright 2026 Pike Wayne Association of Realtors. All rights reserved. This information is deemed reliable, but not guaranteed. The information being provided is for consumers’ personal, non-commercial use and may not be used for any purpose other than to identify prospective properties consumers may be interested in purchasing. Data last updated 2/14/26 20:02







Description