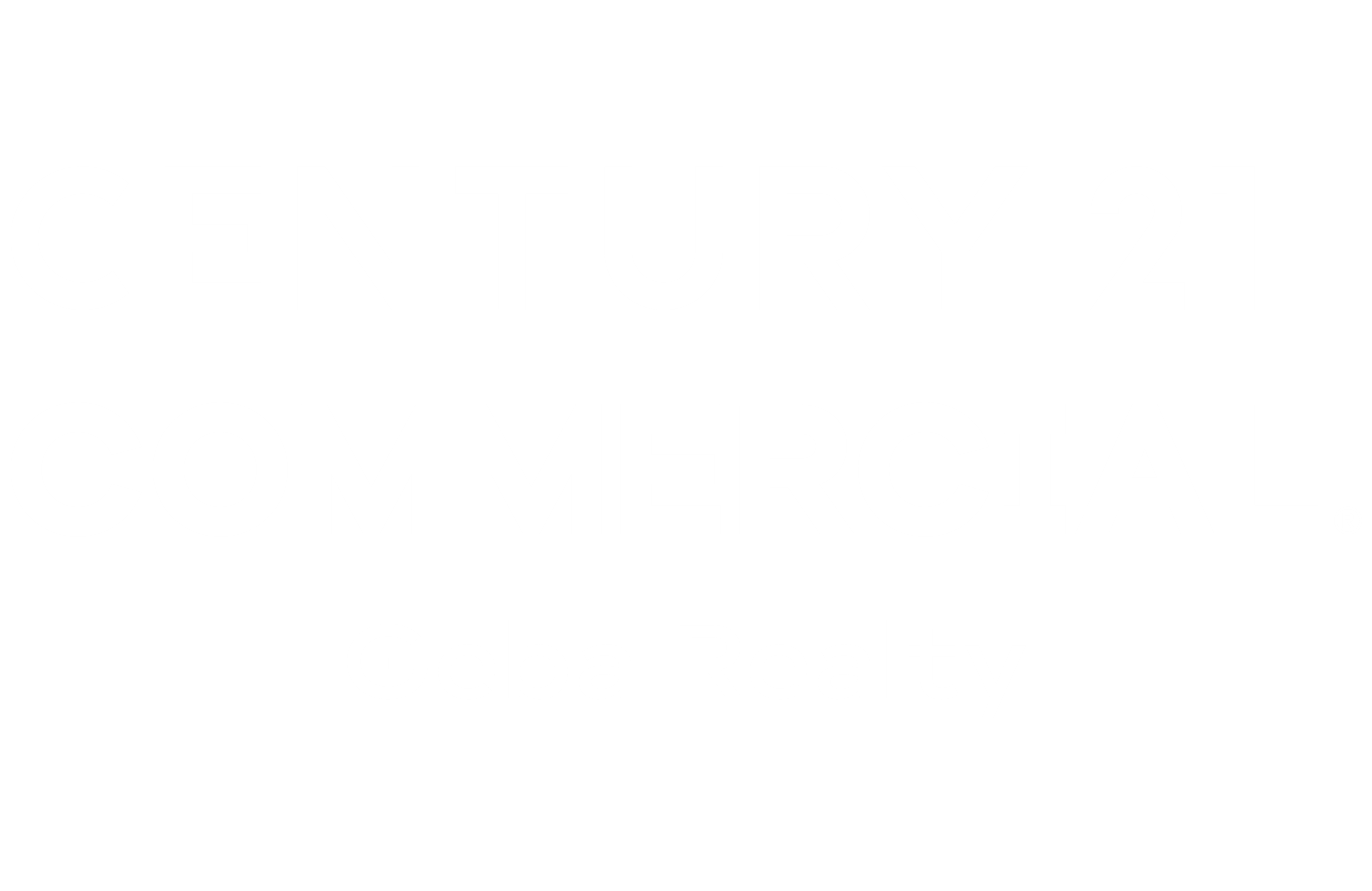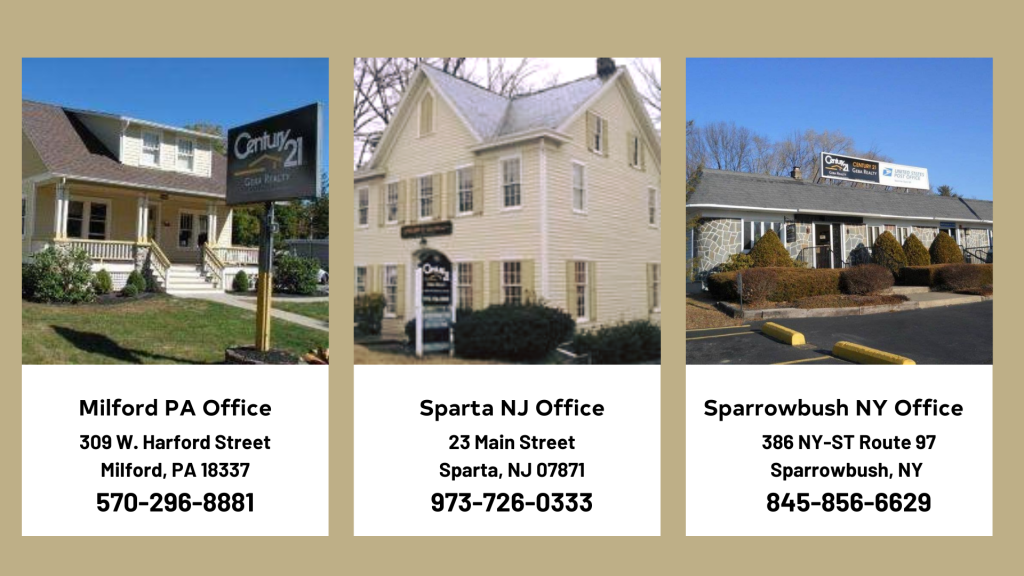
Sold
Listing Courtesy of: PIKE WAYNE / Century 21 Geba Realty / Beth Germann
202 Braeburn Path Matamoras, PA 18336
Sold on 12/19/2025
$448,000 (USD)
MLS #:
PW253041
PW253041
Taxes
$6,722
$6,722
Lot Size
2,614 SQFT
2,614 SQFT
Type
Townhouse
Townhouse
Year Built
2022
2022
School District
Delaware Valley
Delaware Valley
County
Pike County
Pike County
Community
Rivers Edge
Rivers Edge
Listed By
Beth Germann, Century 21 Geba Realty
Bought with
Lisa McAteer, Keller Williams Re 402 Broad
Lisa McAteer, Keller Williams Re 402 Broad
Source
PIKE WAYNE
Last checked Jan 31 2026 at 4:01 AM EST
PIKE WAYNE
Last checked Jan 31 2026 at 4:01 AM EST
Bathroom Details
- Full Bathrooms: 2
- Half Bathroom: 1
Interior Features
- Ceiling Fan(s)
- Recessed Lighting
- Appliances : Refrigerator
- Appliances : Dishwasher
- Rooms : Other Room
- Rooms : Laundry
- Rooms : Kitchen
- Rooms : Dining Room
- Rooms : Bedroom 2
- Rooms : Bathroom 2
- Rooms : Primary Bedroom
- Rooms : Primary Bathroom
- Rooms : Living Room
- Rooms : Bathroom 3
- Appliances : Gas Oven
- Appliances : Gas Range
- Rooms : Loft
- Granite Counters
- High Speed Internet
- His and Hers Closets
Subdivision
- Rivers Edge
Senior Community
- Yes
Property Features
- Fireplace: Living Room
- Fireplace: 1
- Foundation: Slab
Heating and Cooling
- Forced Air
- Central Air
Homeowners Association Information
- Dues: $325/Monthly
Flooring
- Luxury Vinyl
Utility Information
- Utilities: Electricity Connected, Cable Connected, Sewer Connected, Natural Gas Connected
- Sewer: Public Sewer
School Information
- High School: Delaware Valley
Garage
- Garage
Parking
- Garage
- Driveway
Stories
- 2
Living Area
- 2,156 sqft
Listing Price History
Date
Event
Price
% Change
$ (+/-)
Sep 12, 2025
Listed
$458,000
-
-
Disclaimer: Copyright 2026 Pike Wayne Association of Realtors. All rights reserved. This information is deemed reliable, but not guaranteed. The information being provided is for consumers’ personal, non-commercial use and may not be used for any purpose other than to identify prospective properties consumers may be interested in purchasing. Data last updated 1/30/26 20:01






