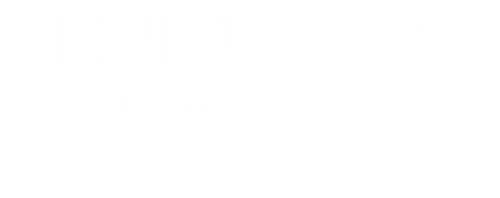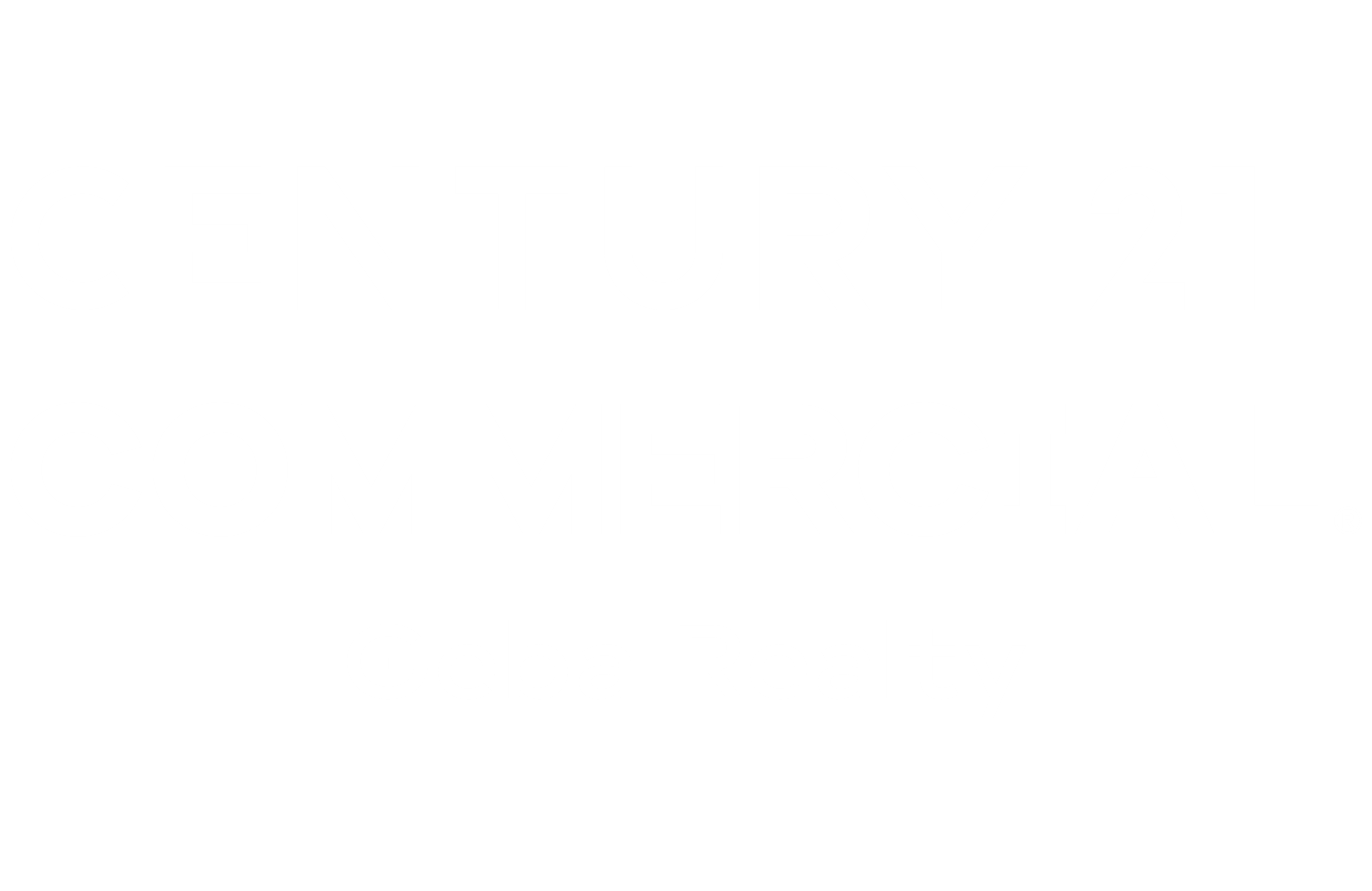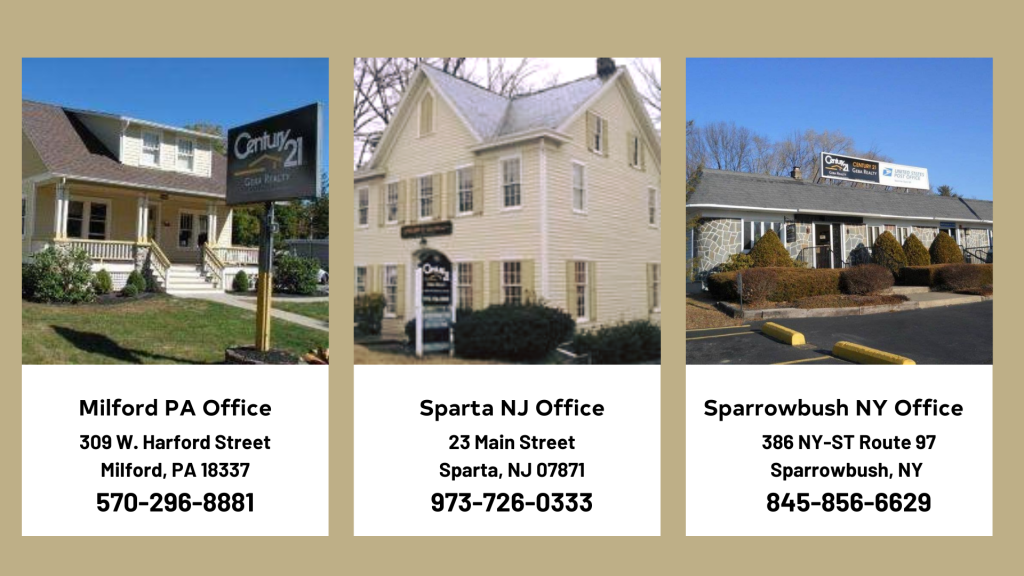
Sold
Listing Courtesy of: PIKE WAYNE / Century 21 Geba Realty / Donna Geba / CENTURY 21 Geba Realty / Kathleen Mauro
1100 Macintosh Way Matamoras, PA 18336
Sold on 03/31/2025
$450,000 (USD)
MLS #:
PW243538
PW243538
Taxes
$6,351
$6,351
Lot Size
3,049 SQFT
3,049 SQFT
Type
Townhouse
Townhouse
Year Built
2006
2006
Style
Traditional
Traditional
School District
Delaware Valley
Delaware Valley
County
Pike County
Pike County
Community
Rivers Edge
Rivers Edge
Listed By
Donna Geba, Century 21 Geba Realty
Kathleen Mauro, CENTURY 21 Geba Realty
Kathleen Mauro, CENTURY 21 Geba Realty
Bought with
Teresa Valente, Century 21 Geba Realty
Teresa Valente, Century 21 Geba Realty
Source
PIKE WAYNE
Last checked Jan 31 2026 at 4:01 AM EST
PIKE WAYNE
Last checked Jan 31 2026 at 4:01 AM EST
Bathroom Details
- Full Bathrooms: 2
- Half Bathroom: 1
Interior Features
- Recessed Lighting
- Eat-In Kitchen
- Appliances : Dryer
- Appliances : Refrigerator
- Appliances : Microwave
- Appliances : Dishwasher
- Rooms : Laundry
- Rooms : Kitchen
- Rooms : Dining Room
- Rooms : Primary Bedroom
- Rooms : Primary Bathroom
- Rooms : Living Room
- Rooms : Bathroom 3
- Rooms : Bathroom 1
- Rooms : Bonus Room
- Rooms : Loft
- Vaulted Ceiling(s)
- High Ceilings
- Built-In Features
- Appliances : Free-Standing Gas Range
- Granite Counters
- Open Floorplan
Subdivision
- Rivers Edge
Senior Community
- Yes
Lot Information
- Close to Clubhouse
Property Features
- Fireplace: Living Room
- Fireplace: Gas
Heating and Cooling
- Heat Pump
- Forced Air
- Central
- Natural Gas
- Central Air
- Ceiling Fan(s)
Pool Information
- Community
Homeowners Association Information
- Dues: $3900/Annually
Flooring
- Ceramic Tile
- Carpet
Exterior Features
- Stone
- Wood Siding
- Roof: Asphalt
Utility Information
- Utilities: Water Connected, Sewer Connected, Natural Gas Connected
- Sewer: Public Sewer
School Information
- High School: Delaware Valley
Parking
- Driveway
Stories
- 2
Living Area
- 2,200 sqft
Listing Price History
Date
Event
Price
% Change
$ (+/-)
Nov 02, 2024
Listed
$499,000
-
-
Disclaimer: Copyright 2026 Pike Wayne Association of Realtors. All rights reserved. This information is deemed reliable, but not guaranteed. The information being provided is for consumers’ personal, non-commercial use and may not be used for any purpose other than to identify prospective properties consumers may be interested in purchasing. Data last updated 1/30/26 20:01






