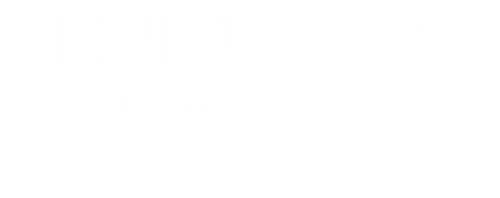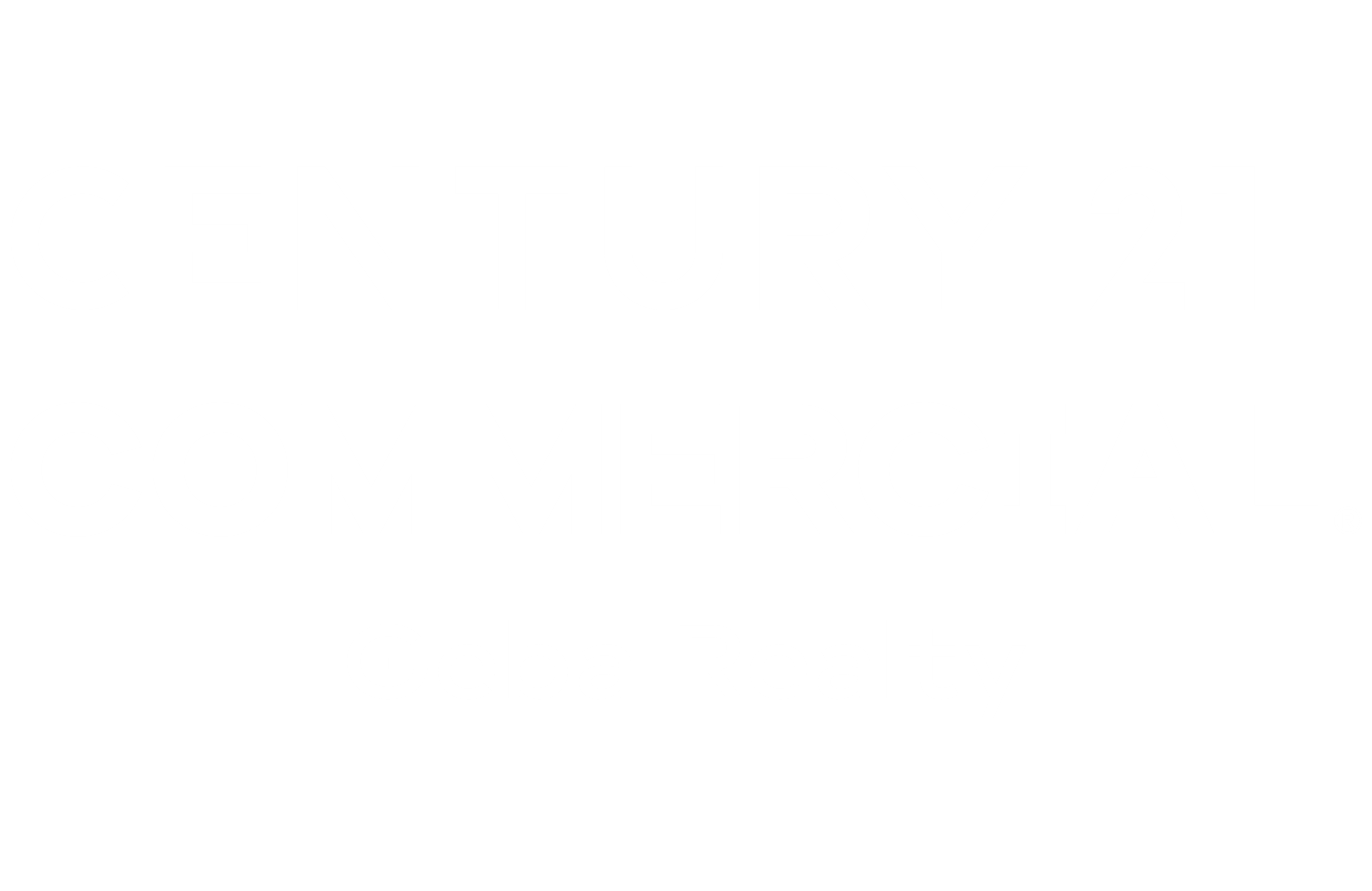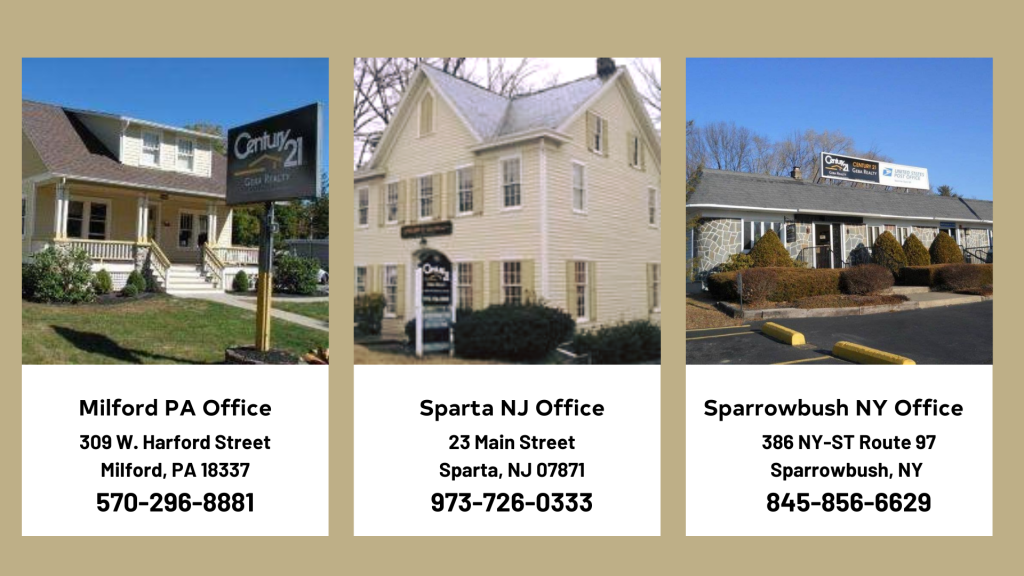
Sold
Listing Courtesy of: PIKE WAYNE / Century 21 Geba Realty / Teresa "Teri" Valente
72 Chestnuthill Drive Lake Ariel, PA 18436
Sold on 03/04/2025
$355,000 (USD)
MLS #:
PW243101
PW243101
Taxes
$3,472
$3,472
Lot Size
0.42 acres
0.42 acres
Type
Single-Family Home
Single-Family Home
Year Built
1986
1986
Style
Contemporary
Contemporary
Views
Trees/Woods
Trees/Woods
School District
Western Wayne Area
Western Wayne Area
County
Wayne County
Wayne County
Community
Hideout
Hideout
Listed By
Teresa "Teri" Valente, Century 21 Geba Realty
Bought with
Kristina Olsson, Berkshire Hathaway Homeservices Pocono Real Estate Lv
Kristina Olsson, Berkshire Hathaway Homeservices Pocono Real Estate Lv
Source
PIKE WAYNE
Last checked Jan 31 2026 at 4:01 AM EST
PIKE WAYNE
Last checked Jan 31 2026 at 4:01 AM EST
Bathroom Details
- Full Bathrooms: 4
Interior Features
- Ceiling Fan(s)
- Appliances : Dryer
- Appliances : Washer
- Appliances : Refrigerator
- Appliances : Microwave
- Appliances : Dishwasher
- Rooms : Other Room
- Rooms : Laundry
- Rooms : Kitchen
- Rooms : Bedroom 3
- Rooms : Bedroom 2
- Appliances : Electric Oven
- Rooms : Bathroom 2
- Rooms : Primary Bedroom
- Rooms : Primary Bathroom
- Rooms : Living Room
- Rooms : Bedroom 5
- Rooms : Bathroom 3
- Rooms : Bathroom 1
- Rooms : Bathroom 4
- High Ceilings
- Rooms : Basement
- Appliances : Free-Standing Electric Oven
Subdivision
- Hideout
Lot Information
- Cleared
- Level
- Lake Rights
- Powerboat(s)
- Corner Lot
- Back Yard
- Front Yard
- Landscaped
Property Features
- Fireplace: Living Room
- Fireplace: 1
- Fireplace: Wood Burning Stove
- Foundation: Block
Heating and Cooling
- Electric
- Wood Stove
- Oil
- Hot Water
- Ceiling Fan(s)
- Ductless
Basement Information
- Full
- Finished
Pool Information
- Association
Homeowners Association Information
- Dues: $2070/Annually
Flooring
- Tile
- Laminate
Exterior Features
- T1-11
- Roof: Asphalt
Utility Information
- Utilities: Water Connected, Electricity Connected, Sewer Connected
- Sewer: Private Sewer
School Information
- High School: Western Wayne Area
Parking
- Off Street
- Circular Driveway
Stories
- 2
Living Area
- 2,690 sqft
Listing Price History
Date
Event
Price
% Change
$ (+/-)
Dec 04, 2024
Price Changed
$339,000
-4%
-$14,000
Sep 27, 2024
Listed
$353,000
-
-
Disclaimer: Copyright 2026 Pike Wayne Association of Realtors. All rights reserved. This information is deemed reliable, but not guaranteed. The information being provided is for consumers’ personal, non-commercial use and may not be used for any purpose other than to identify prospective properties consumers may be interested in purchasing. Data last updated 1/30/26 20:01






