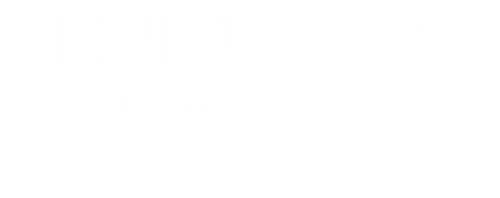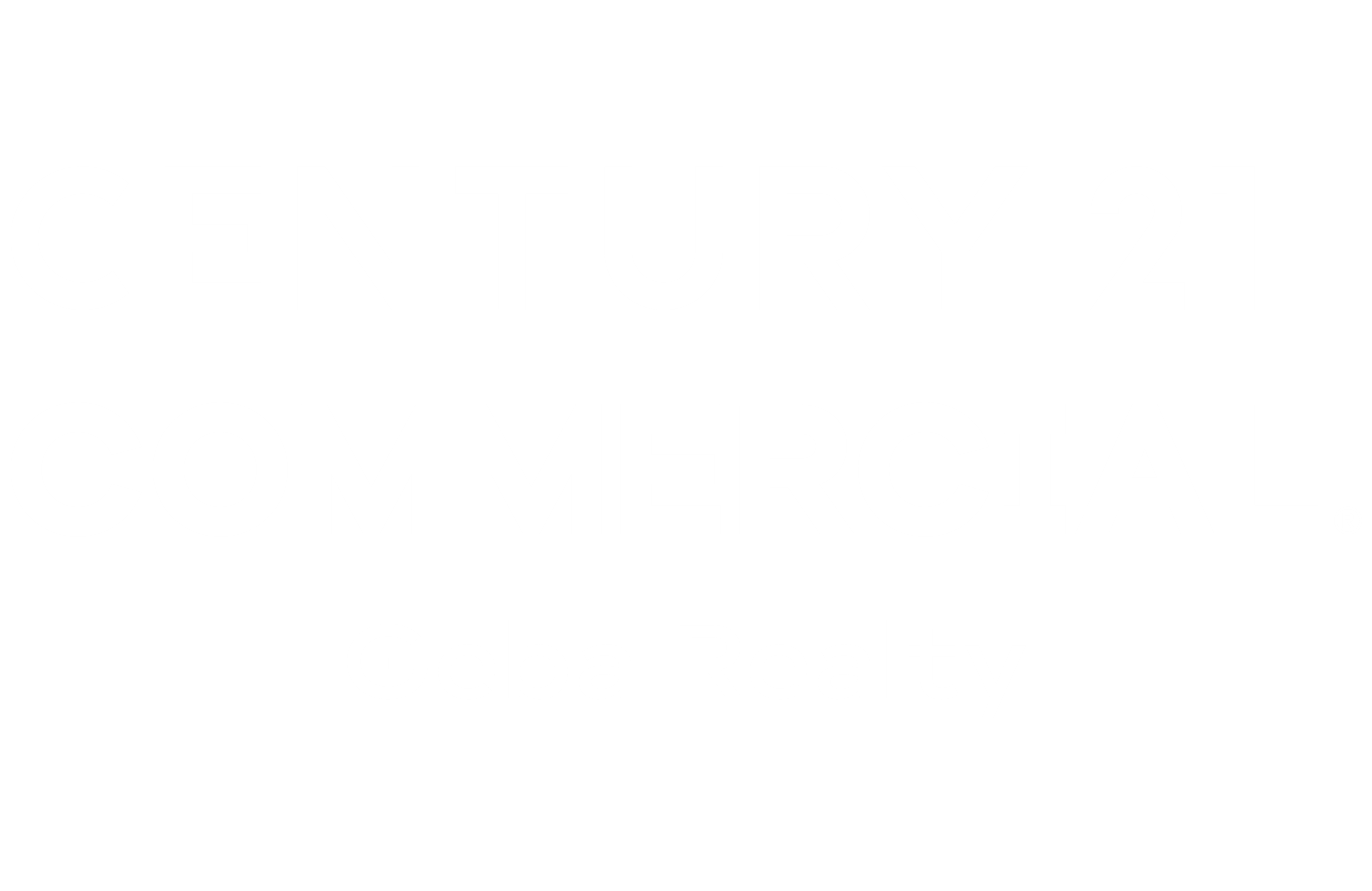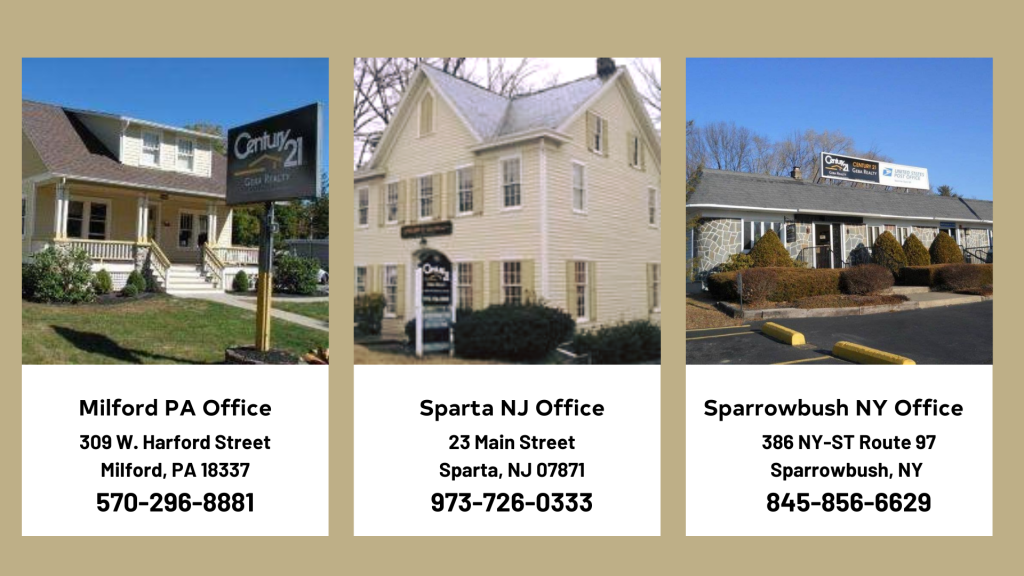
Sold
Listing Courtesy of: PIKE WAYNE / Century 21 Geba Realty / Teresa "Teri" Valente
10 Raccoon Circle Lake Ariel, PA 18436
Sold on 07/24/2025
$590,000 (USD)
MLS #:
PW250361
PW250361
Taxes
$190
$190
Lot Size
0.42 acres
0.42 acres
Type
Single-Family Home
Single-Family Home
Year Built
2024
2024
Style
Contemporary
Contemporary
School District
Western Wayne School District
Western Wayne School District
County
Wayne County
Wayne County
Community
Indian Rocks
Indian Rocks
Listed By
Teresa "Teri" Valente, Century 21 Geba Realty
Bought with
Jeffrey Wentzell, Re/Max Wayne
Jeffrey Wentzell, Re/Max Wayne
Source
PIKE WAYNE
Last checked Jan 31 2026 at 4:01 AM EST
PIKE WAYNE
Last checked Jan 31 2026 at 4:01 AM EST
Bathroom Details
- Full Bathrooms: 2
- Half Bathroom: 1
Interior Features
- Kitchen Island
- Open Floorplan
- Eat-In Kitchen
- Appliances : Dryer
- Appliances : Washer
- Appliances : Refrigerator
- Appliances : Microwave
- Appliances : Dishwasher
- Rooms : Kitchen
- Rooms : Bedroom 4
- Rooms : Bathroom 2
- Rooms : Primary Bedroom
- Rooms : Primary Bathroom
- Rooms : Living Room
- Rooms : Bathroom 3
- Walk-In Closet(s)
- Appliances : Electric Cooktop
- Entrance Foyer
- Appliances : Built-In Electric Oven
- High Ceilings
Subdivision
- Indian Rocks
Lot Information
- Cul-De-Sac
- Lake Rights
- Dock Slip Waitlist
- Powerboat(s)
Property Features
- Fireplace: Living Room
- Fireplace: 1
- Fireplace: Electric
- Foundation: Slab
- Foundation: Concrete Perimeter
- Foundation: See Remarks
Heating and Cooling
- Electric
- Forced Air
- Heat Pump
- Zoned
- Central Air
- Humidity Control
Pool Information
- Outdoor Pool
- Association
Homeowners Association Information
- Dues: $1000/Annually
Flooring
- Tile
- Luxury Vinyl
Exterior Features
- Stone Veneer
- Vertical Siding
- Roof: Asphalt
- Roof: Fiberglass
Utility Information
- Utilities: Cable Available, Electricity Available
- Sewer: On Site Septic
School Information
- High School: Western Wayne
Parking
- Attached
- Garage
- Driveway
- Parking Space(s) : 6
Stories
- 1
Living Area
- 2,700 sqft
Listing Price History
Date
Event
Price
% Change
$ (+/-)
Feb 15, 2025
Listed
$595,000
-
-
Disclaimer: Copyright 2026 Pike Wayne Association of Realtors. All rights reserved. This information is deemed reliable, but not guaranteed. The information being provided is for consumers’ personal, non-commercial use and may not be used for any purpose other than to identify prospective properties consumers may be interested in purchasing. Data last updated 1/30/26 20:01






