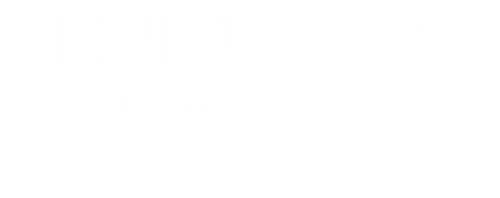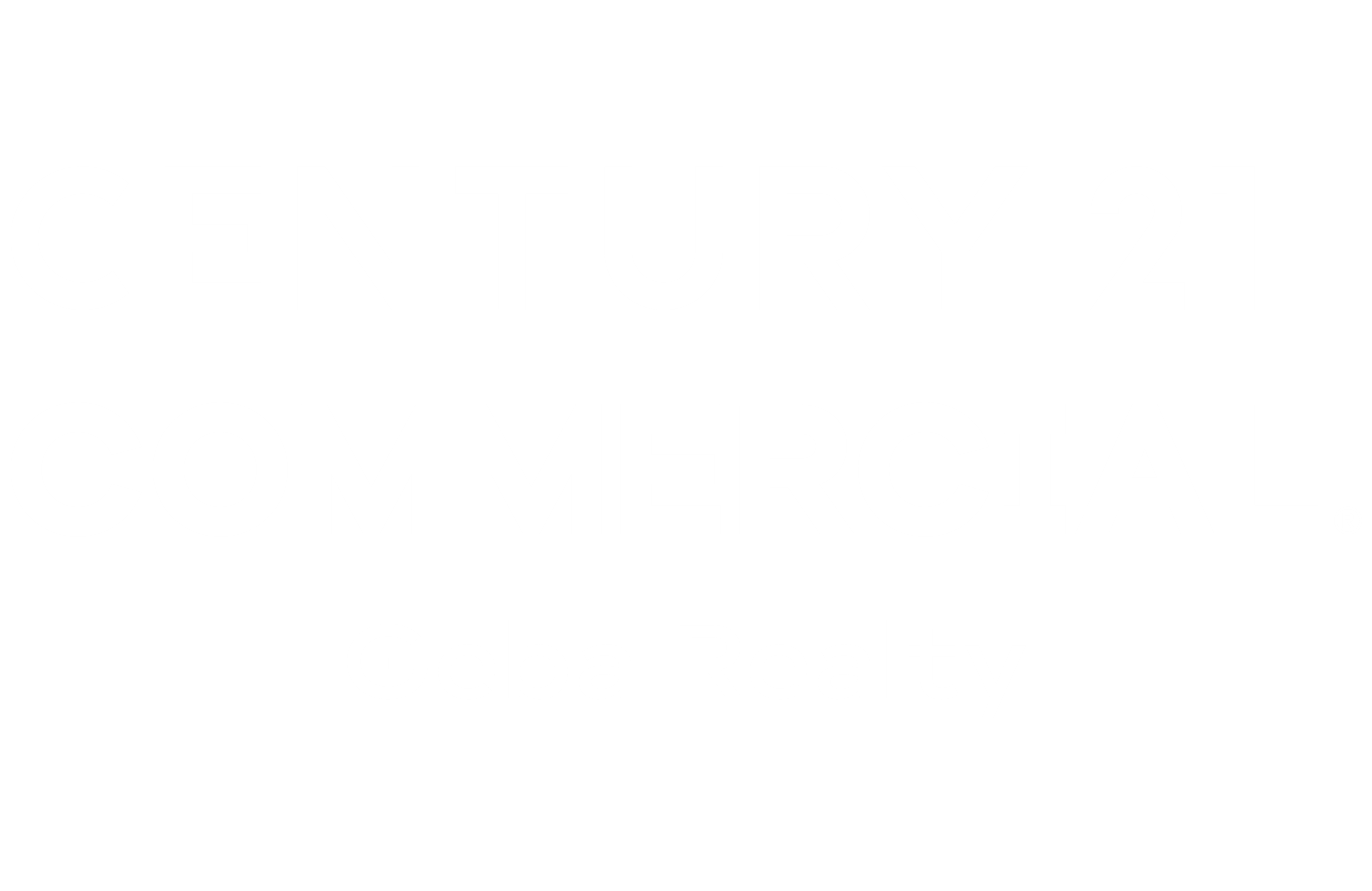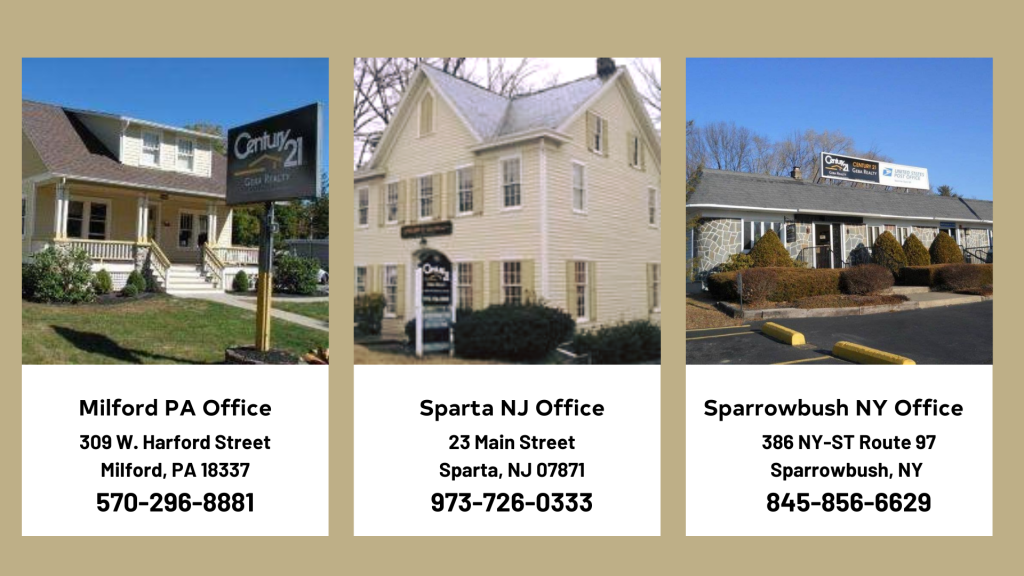


Listing Courtesy of: PIKE WAYNE / Century 21 Geba Realty / Elizabeth "Elizabeth "Beth"" Bernitt
1789 Pine Mill Road Equinunk, PA 18417
Active (333 Days)
$275,000 (USD)
MLS #:
PW250525
PW250525
Taxes
$3,783
$3,783
Lot Size
10.91 acres
10.91 acres
Type
Single-Family Home
Single-Family Home
Year Built
1890
1890
Style
Farmhouse
Farmhouse
Views
Creek/Stream, Mountain(s)
Creek/Stream, Mountain(s)
School District
Wayne Highlands
Wayne Highlands
County
Wayne County
Wayne County
Community
None
None
Listed By
Elizabeth "Elizabeth "Beth"" Bernitt, Century 21 Geba Realty
Source
PIKE WAYNE
Last checked Feb 4 2026 at 4:35 PM EST
PIKE WAYNE
Last checked Feb 4 2026 at 4:35 PM EST
Bathroom Details
- Full Bathroom: 1
- Half Bathroom: 1
Interior Features
- Appliances : Refrigerator
- Rooms : Foyer
- Rooms : Utility Room
- Rooms : Laundry
- Rooms : Kitchen
- Rooms : Dining Room
- Rooms : Bathroom 2
- Rooms : Living Room
- Rooms : Bathroom 3
- Rooms : Bathroom 1
- Appliances : Gas Range
- Rooms : Bathroom 5
- Rooms : Bathroom 4
- Rooms : Bathroom 6
Subdivision
- None
Lot Information
- Farm
- Front Yard
- Pasture
- Agricultural
Property Features
- Fireplace: Propane
- Fireplace: 1
- Foundation: Stone
Heating and Cooling
- Baseboard
- Oil
- None
Basement Information
- Unfinished
Flooring
- Wood
Exterior Features
- Vinyl Siding
- Clapboard
- Roof: Metal
Utility Information
- Utilities: Electricity Connected, Cable Connected, Phone Connected
- Sewer: Septic Tank, Septic Needed
School Information
- High School: Wayne Highlands
Parking
- Driveway
Stories
- 3
Living Area
- 2,112 sqft
Location
Estimated Monthly Mortgage Payment
*Based on Fixed Interest Rate withe a 30 year term, principal and interest only
Listing price
Down payment
%
Interest rate
%Mortgage calculator estimates are provided by C21 Geba Realty and are intended for information use only. Your payments may be higher or lower and all loans are subject to credit approval.
Disclaimer: Copyright 2026 Pike Wayne Association of Realtors. All rights reserved. This information is deemed reliable, but not guaranteed. The information being provided is for consumers’ personal, non-commercial use and may not be used for any purpose other than to identify prospective properties consumers may be interested in purchasing. Data last updated 2/4/26 08:35







Description