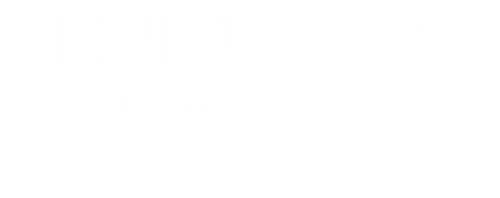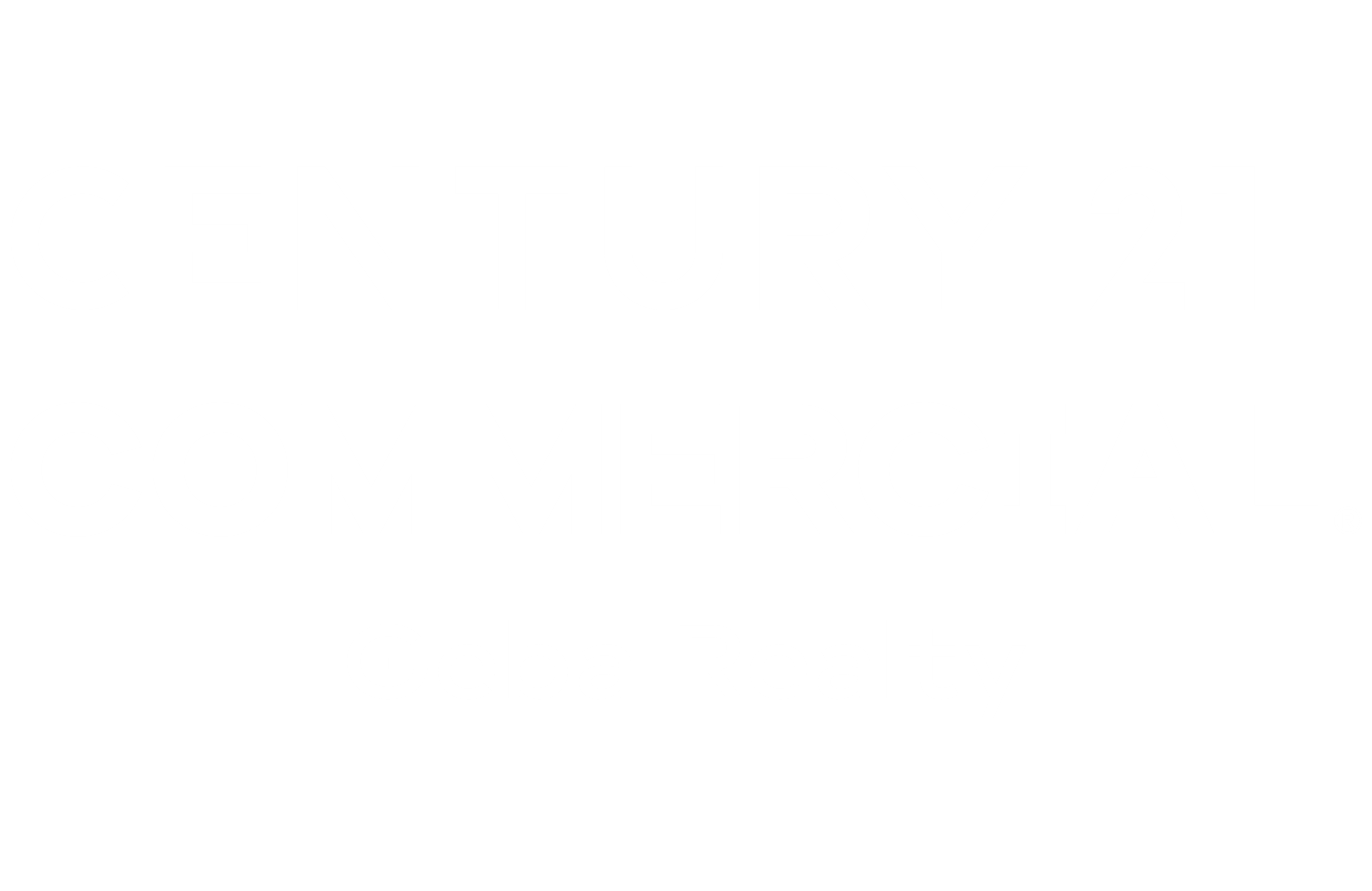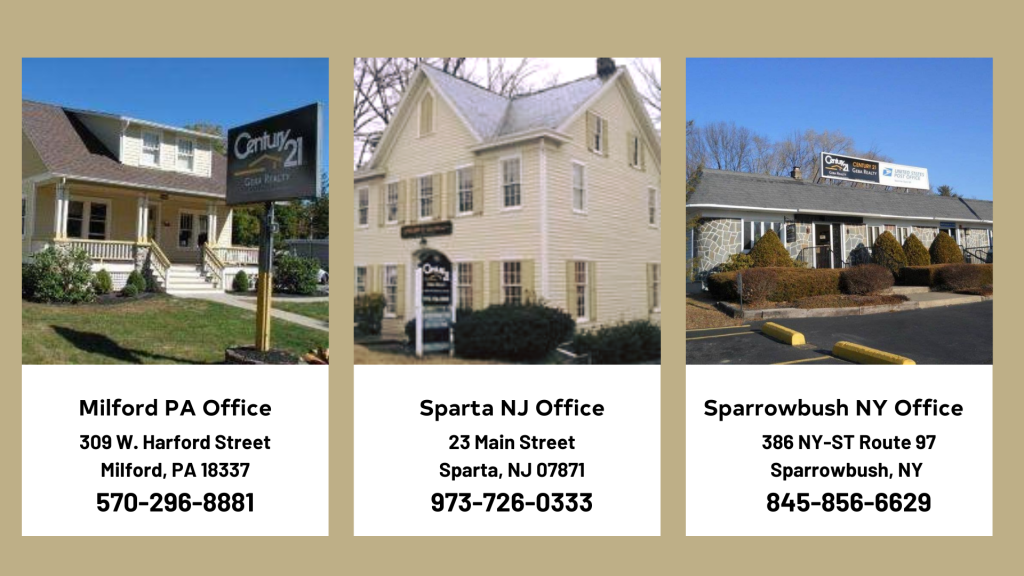
Listing Courtesy of: PIKE WAYNE / Century 21 Geba Realty / Nancy Pitcher
131 Jack Pine Drive Dingmans Ferry, PA 18328
Sold (35 Days)
$430,000
MLS #:
PW241073
PW241073
Taxes
$4,648
$4,648
Lot Size
3.89 acres
3.89 acres
Type
Single-Family Home
Single-Family Home
Year Built
1979
1979
Style
Contemporary
Contemporary
Views
Forest, Trees/Woods, Ridge, Neighborhood
Forest, Trees/Woods, Ridge, Neighborhood
School District
Delaware Valley
Delaware Valley
County
Pike County
Pike County
Community
Pocono Mt Lake Forest
Pocono Mt Lake Forest
Listed By
Nancy Pitcher, Century 21 Geba Realty
Bought with
Gregory Weidenbaum, Redstone Run Realty, LLC
Gregory Weidenbaum, Redstone Run Realty, LLC
Source
PIKE WAYNE
Last checked Jul 7 2025 at 1:20 PM EDT
PIKE WAYNE
Last checked Jul 7 2025 at 1:20 PM EDT
Bathroom Details
- Full Bathrooms: 2
Interior Features
- Bar
- Vaulted Ceiling(s)
- Walk-In Closet(s)
- Storage
- Stone Counters
- Smart Thermostat
- Smart Light(s)
- Smart Camera(s)/Recording
- Open Floorplan
- Kitchen Island
- High Ceilings
- Granite Counters
- Entrance Foyer
- Drywall
- Double Closets
- Chandelier
- Ceiling Fan(s)
- Cathedral Ceiling(s)
- Built-In Features
- Breakfast Bar
- Bookcases
- Beamed Ceilings
- Appliances : Bar Fridge
- Appliances : Plumbed for Ice Maker
- Appliances : Washer/Dryer
- Appliances : Washer
- Appliances : Warming Drawer
- Appliances : Vented Exhaust Fan
- Appliances : Tankless Water Heater
- Appliances : Stainless Steel Appliance(s)
- Appliances : Self Cleaning Oven
- Appliances : Refrigerator
- Appliances : Range Hood
- Appliances : Dishwasher
- Appliances : Gas Oven
- Appliances : Free-Standing Refrigerator
- Appliances : Free-Standing Range
- Appliances : Exhaust Fan
- Appliances : Dryer
- Rooms : Bathroom 1
- Rooms : Workshop
- Rooms : Other Room
- Rooms : Primary Bedroom
- Rooms : Primary Bathroom
- Rooms : Kitchen
- Rooms : Loft
- Rooms : Laundry
- Rooms : Bedroom 1
- Rooms : Great Room
- Rooms : Foyer
- Rooms : Family Room
- Rooms : Bonus Room
- Rooms : Bedroom 2
Subdivision
- Pocono Mt Lake Forest
Lot Information
- Back Yard
- Views
- Wooded
- Secluded
- Rock Outcropping
- Paved
- Private
- Many Trees
- Native Plants
- Landscaped
- Front Yard
- Gentle Sloping
Property Features
- Fireplace: 1
- Fireplace: Glass Doors
- Fireplace: Raised Hearth
- Fireplace: Propane
- Fireplace: Living Room
- Fireplace: Insert
- Fireplace: Great Room
- Foundation: Block
Heating and Cooling
- Baseboard
- Propane
- Hot Water
- Fireplace Insert
- Ceiling Fan(s)
- Zoned
Basement Information
- Daylight
- Storage Space
- Walk-Out Access
- Partially Finished
- Interior Entry
- Heated
- Full
- Exterior Entry
Pool Information
- Association
- Outdoor Pool
- Community
Homeowners Association Information
- Dues: $993/Annually
Flooring
- Carpet
- Tile
- Hardwood
- Ceramic Tile
Exterior Features
- Batts Insulation
- T1-11
- Icat Recessed Lighting
- Roof: Asphalt
- Roof: Shingle
Utility Information
- Utilities: Cable Available, Water Available, Sewer Not Available, Propane, Phone Available, Natural Gas Not Available, Electricity Available, Cable Connected
- Sewer: On Site Septic, Septic Tank
School Information
- High School: Delaware Valley
Parking
- Accessible Parking
- Private
- Open
- Paved
- Guest
- No Garage
- Lighted
- Driveway
- Deck
- Covered
- Carport
- Attached Carport
- Asphalt
- Additional Parking
- Parking Space(s) : 2
Stories
- 3
Living Area
- 3,017 sqft
Disclaimer: Copyright 2025 Pike Wayne Association of Realtors. All rights reserved. This information is deemed reliable, but not guaranteed. The information being provided is for consumers’ personal, non-commercial use and may not be used for any purpose other than to identify prospective properties consumers may be interested in purchasing. Data last updated 7/7/25 06:20






