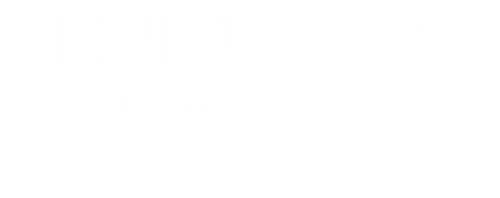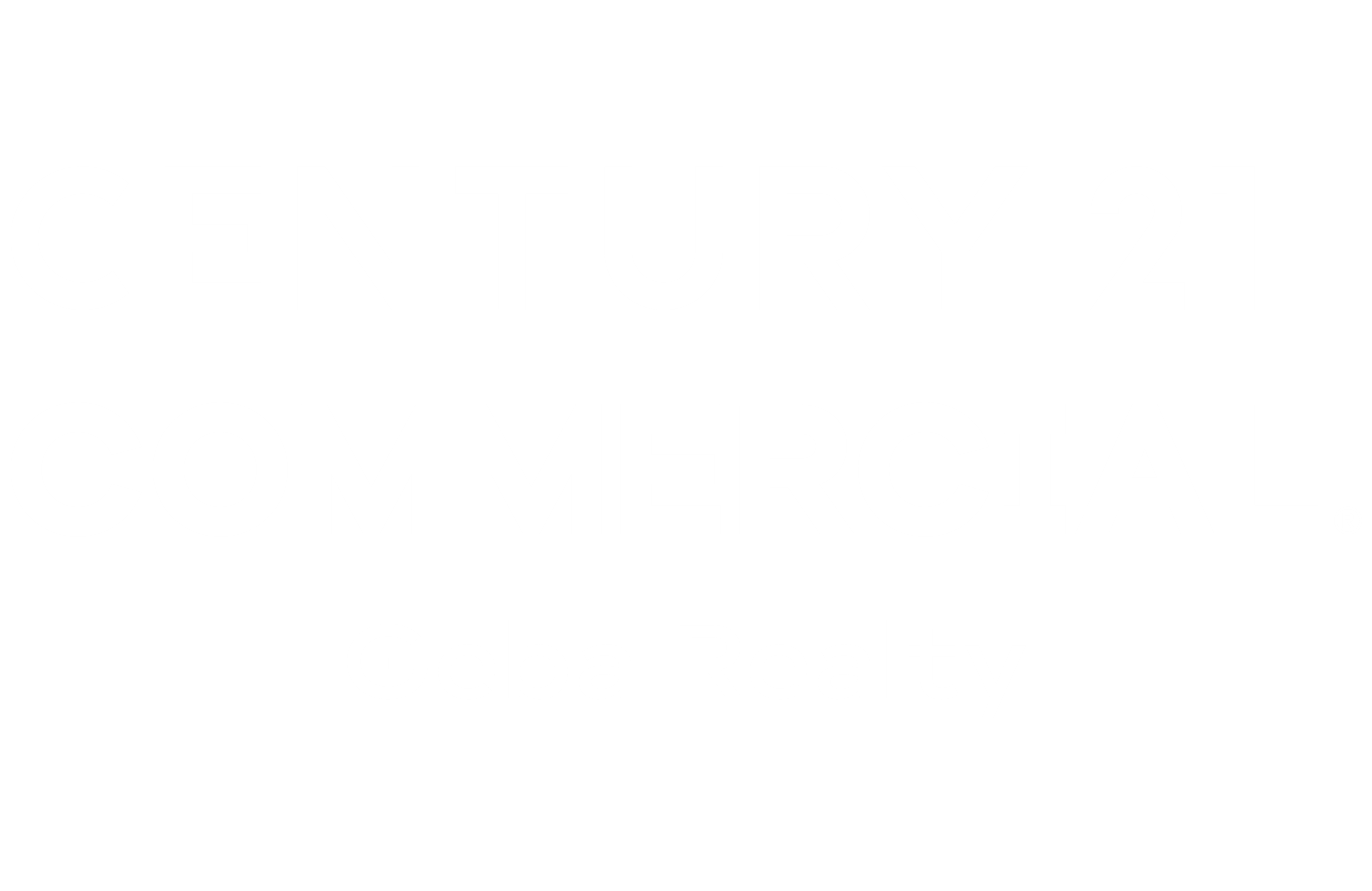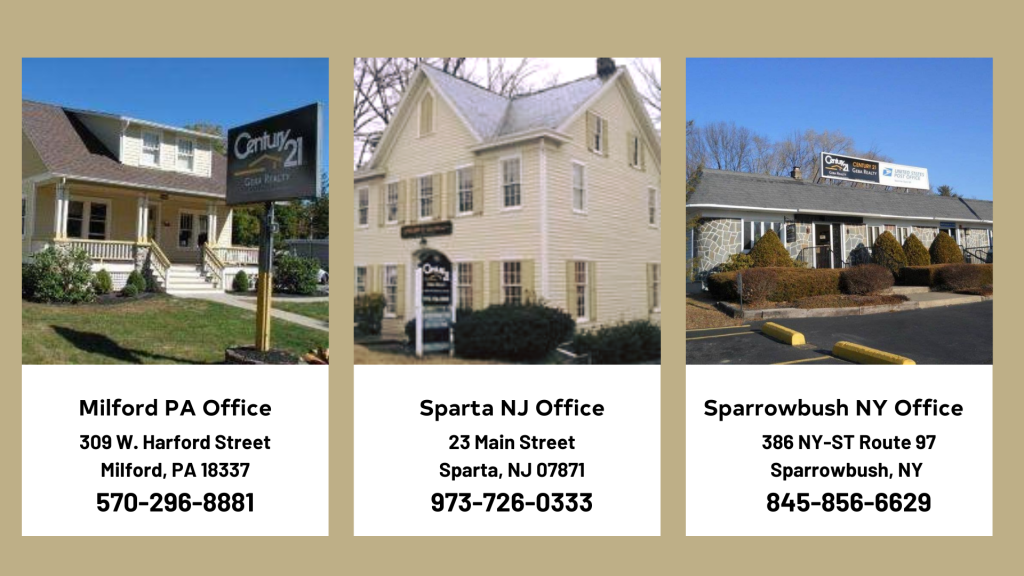
Sold
Listing Courtesy of: PIKE WAYNE / Century 21 Geba Realty / Teresa "Teri" Valente
1150 Cardinal Court Bushkill, PA 18324
Sold on 03/27/2025
$304,000 (USD)
MLS #:
PW243186
PW243186
Taxes
$3,543
$3,543
Lot Size
0.47 acres
0.47 acres
Type
Single-Family Home
Single-Family Home
Year Built
1971
1971
Style
Raised Ranch
Raised Ranch
Views
Trees/Woods
Trees/Woods
School District
East Stroudsburg
East Stroudsburg
County
Pike County
Pike County
Community
Pocono Mt Lake Estates
Pocono Mt Lake Estates
Listed By
Teresa "Teri" Valente, Century 21 Geba Realty
Bought with
Teresa Valente, Century 21 Geba Realty
Teresa Valente, Century 21 Geba Realty
Source
PIKE WAYNE
Last checked Jan 31 2026 at 2:22 PM EST
PIKE WAYNE
Last checked Jan 31 2026 at 2:22 PM EST
Bathroom Details
- Full Bathrooms: 2
Interior Features
- Ceiling Fan(s)
- Eat-In Kitchen
- Rooms : Bedroom 1
- Rooms : Laundry
- Rooms : Kitchen
- Rooms : Family Room
- Rooms : Bedroom 3
- Rooms : Bedroom 2
- Rooms : Bathroom 2
- Rooms : Primary Bedroom
- Rooms : Primary Bathroom
- Rooms : Living Room
- Rooms : Bonus Room
- See Remarks
- Granite Counters
- Open Floorplan
Subdivision
- Pocono Mt Lake Estates
Lot Information
- Cul-De-Sac
- Wooded
- Views
Property Features
- Fireplace: 1
Heating and Cooling
- Electric
- Baseboard
- Wood Stove
- None
Homeowners Association Information
- Dues: $1000/Annually
Flooring
- Hardwood
- Tile
- Vinyl
- Laminate
- Ceramic Tile
Exterior Features
- T1-11
- Roof: Asphalt
- Roof: Shingle
Utility Information
- Sewer: On Site Septic
School Information
- High School: East Stroudsburg
Parking
- Driveway
- Off Street
Stories
- 2
Living Area
- 3,186 sqft
Listing Price History
Date
Event
Price
% Change
$ (+/-)
Oct 04, 2024
Listed
$299,599
-
-
Disclaimer: Copyright 2026 Pike Wayne Association of Realtors. All rights reserved. This information is deemed reliable, but not guaranteed. The information being provided is for consumers’ personal, non-commercial use and may not be used for any purpose other than to identify prospective properties consumers may be interested in purchasing. Data last updated 1/31/26 06:22






