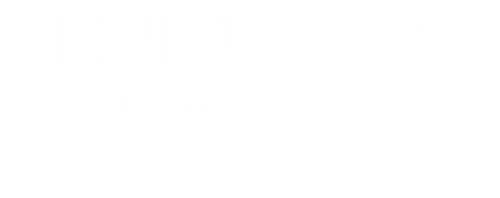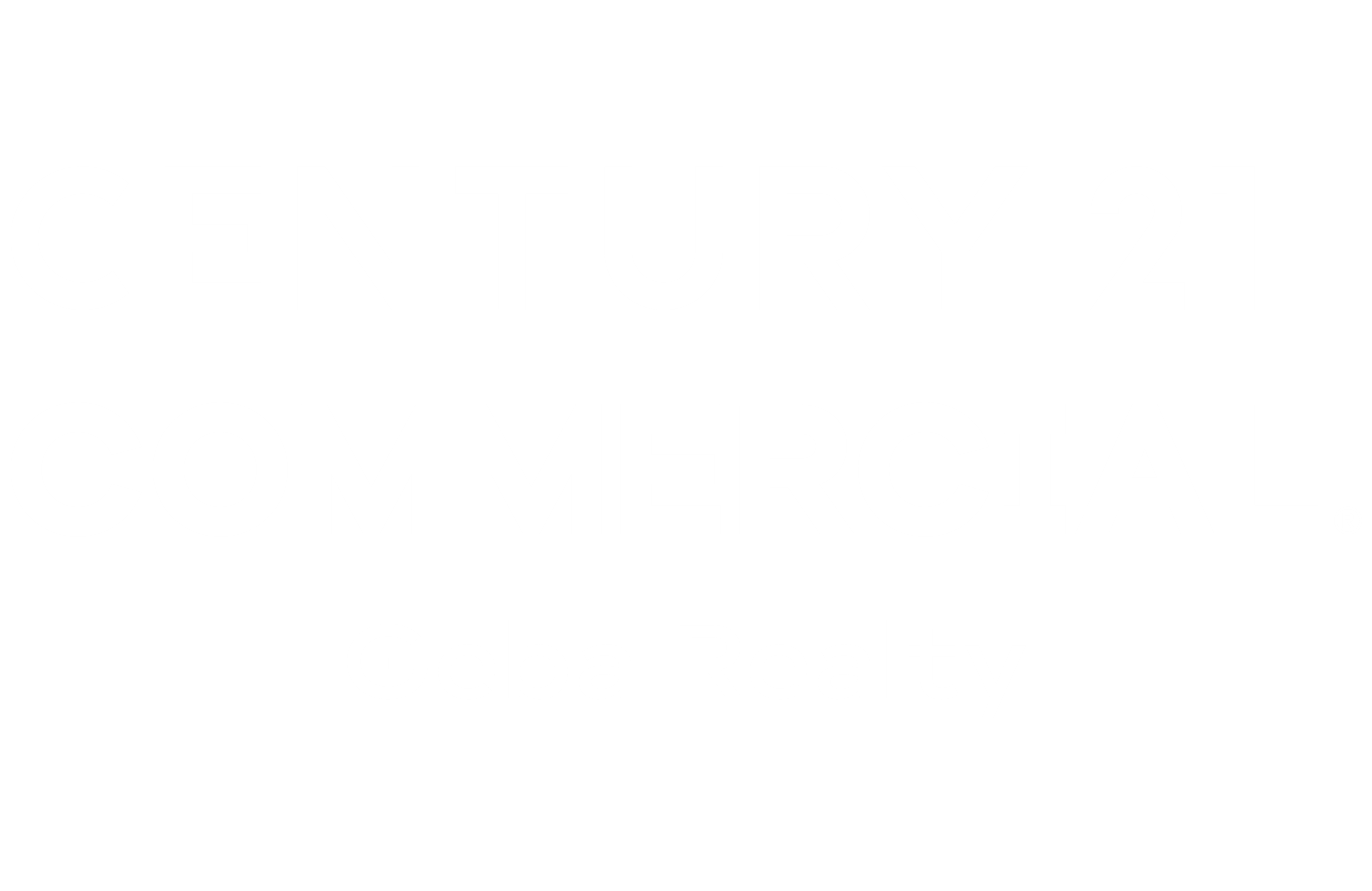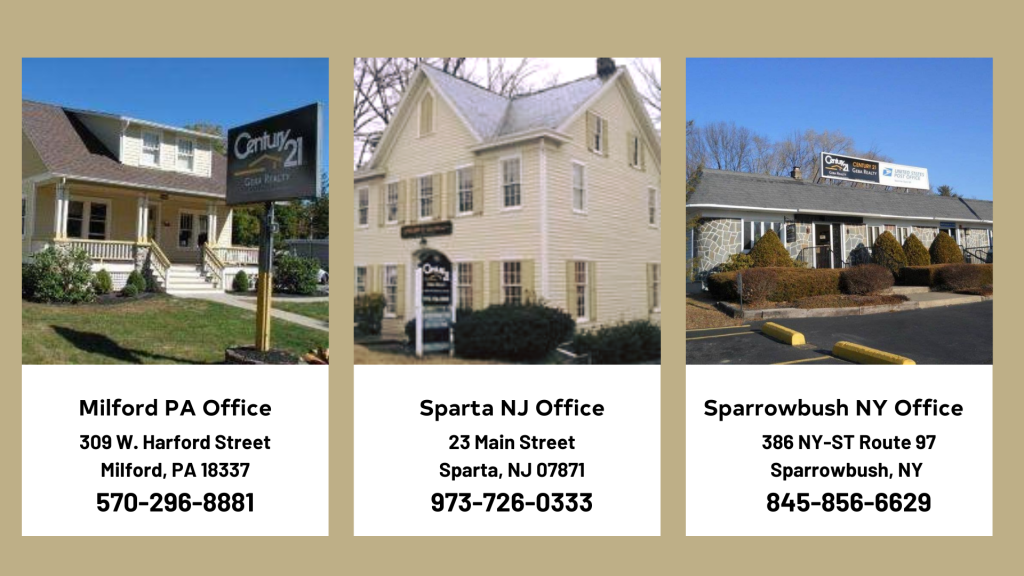


Listing Courtesy of: PIKE WAYNE / Century 21 Geba Realty / Teresa "Teri" Valente
113 Regent Street Bushkill, PA 18324
Active (174 Days)
$318,999 (USD)
MLS #:
PW251354
PW251354
Taxes
$5,820
$5,820
Lot Size
0.35 acres
0.35 acres
Type
Single-Family Home
Single-Family Home
Year Built
1986
1986
Style
Contemporary
Contemporary
Views
Trees/Woods
Trees/Woods
School District
East Stroudsburg
East Stroudsburg
County
Pike County
Pike County
Community
Saw Creek Estates
Saw Creek Estates
Listed By
Teresa "Teri" Valente, Century 21 Geba Realty
Source
PIKE WAYNE
Last checked Nov 3 2025 at 2:36 AM EST
PIKE WAYNE
Last checked Nov 3 2025 at 2:36 AM EST
Bathroom Details
- Full Bathrooms: 2
- Half Bathroom: 1
Interior Features
- Appliances : Refrigerator
- Appliances : Microwave
- Appliances : Dishwasher
- Rooms : Other Room
- Rooms : Kitchen
- Rooms : Family Room
- Rooms : Dining Room
- Rooms : Bedroom 3
- Rooms : Bedroom 2
- Appliances : Electric Range
- Rooms : Bathroom 2
- Rooms : Primary Bedroom
- Rooms : Primary Bathroom
Subdivision
- Saw Creek Estates
Lot Information
- Sloped
- Wooded
- Irregular Lot
Property Features
- Fireplace: Family Room
- Fireplace: 1
- Fireplace: See Remarks
Heating and Cooling
- Electric
- Ceiling Fan(s)
Basement Information
- Unfinished
- Walk-Out Access
Pool Information
- Outdoor Pool
- Indoor
Homeowners Association Information
- Dues: $2083/Annually
Flooring
- Tile
- Vinyl
Exterior Features
- Wood Siding
- Roof: Asphalt
- Roof: Shingle
Utility Information
- Utilities: Cable Available
- Sewer: Public Sewer
School Information
- High School: East Stroudsburg
Parking
- Driveway
- Off Street
Stories
- 2
Living Area
- 1,820 sqft
Listing Price History
Date
Event
Price
% Change
$ (+/-)
Oct 23, 2025
Price Changed
$318,999
-6%
-20,901
Aug 05, 2025
Price Changed
$339,900
-1%
-5,100
Jun 20, 2025
Price Changed
$345,000
-4%
-14,900
May 12, 2025
Original Price
$359,900
-
-
Location
Estimated Monthly Mortgage Payment
*Based on Fixed Interest Rate withe a 30 year term, principal and interest only
Listing price
Down payment
%
Interest rate
%Mortgage calculator estimates are provided by C21 Geba Realty and are intended for information use only. Your payments may be higher or lower and all loans are subject to credit approval.
Disclaimer: Copyright 2025 Pike Wayne Association of Realtors. All rights reserved. This information is deemed reliable, but not guaranteed. The information being provided is for consumers’ personal, non-commercial use and may not be used for any purpose other than to identify prospective properties consumers may be interested in purchasing. Data last updated 11/2/25 18:36







Description