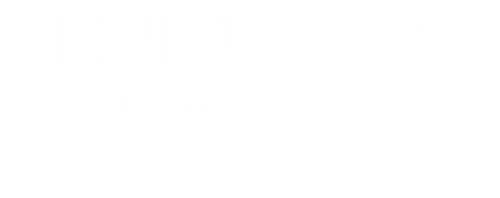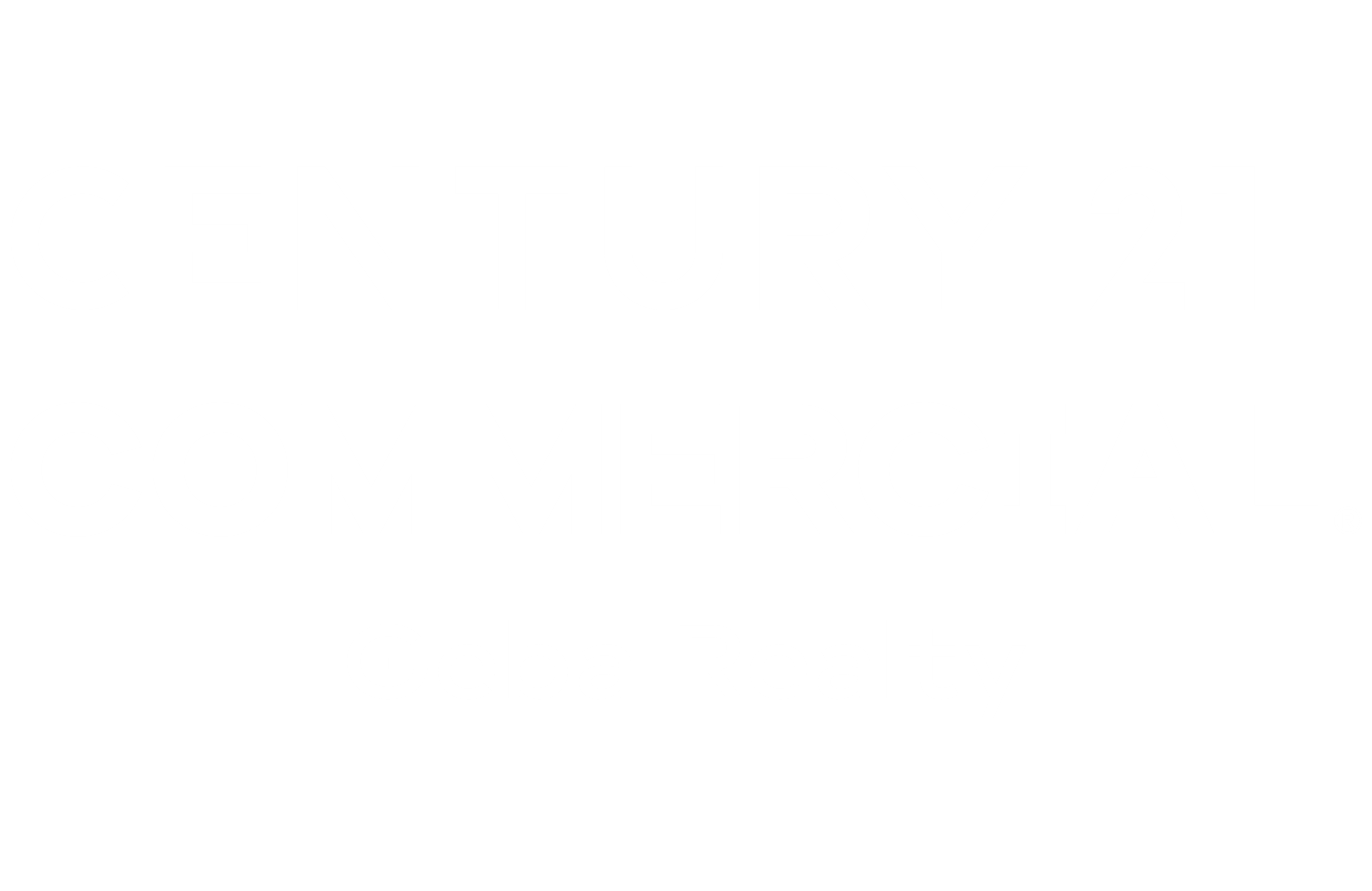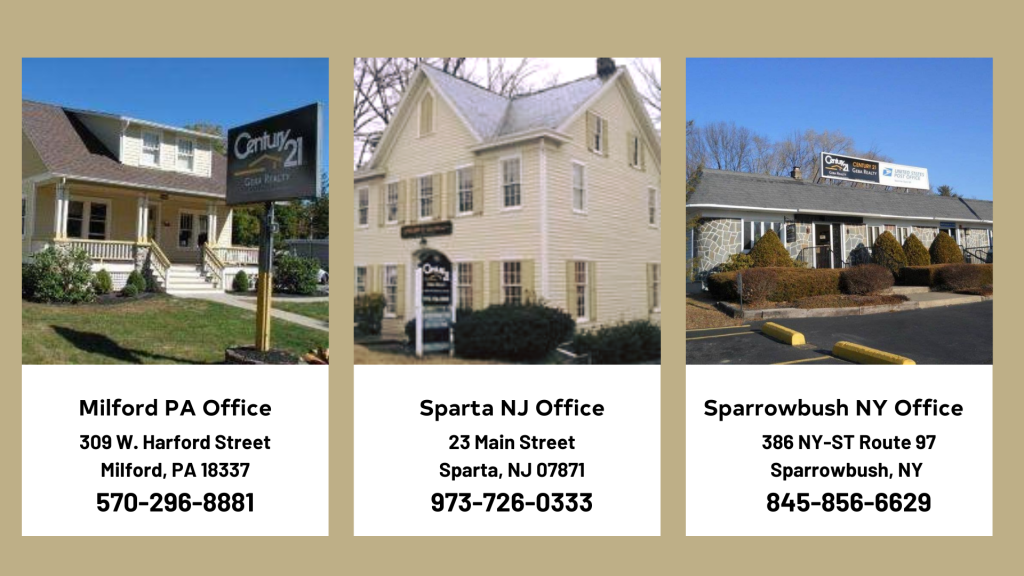


Listing Courtesy of: PIKE WAYNE / Century 21 Geba Realty / Joyce Klimkiewicz
563 Peenpack Trail Sparrowbush, NY 12780
Active (158 Days)
$675,000
MLS #:
PW241359
PW241359
Taxes
$7,361
$7,361
Lot Size
2.77 acres
2.77 acres
Type
Single-Family Home
Single-Family Home
Year Built
2001
2001
Style
Ranch, Country, See Remarks, Log
Ranch, Country, See Remarks, Log
Views
Trees/Woods, Rural
Trees/Woods, Rural
School District
Port Jervis
Port Jervis
County
Orange County
Orange County
Community
None
None
Listed By
Joyce Klimkiewicz, Century 21 Geba Realty
Source
PIKE WAYNE
Last checked Oct 18 2024 at 4:03 AM EDT
PIKE WAYNE
Last checked Oct 18 2024 at 4:03 AM EDT
Bathroom Details
- Full Bathrooms: 2
Interior Features
- Rooms : Bathroom 2
- Rooms : Bonus Room
- Rooms : Bedroom 1
- Rooms : Dining Room
- Rooms : Kitchen
- Rooms : Living Room
- Rooms : Primary Bathroom
- Rooms : Primary Bedroom
- Rooms : Utility Room
- Rooms : Workshop
- Rooms : Bathroom 1
- Appliances : Gas Water Heater
- Appliances : Oven
- Appliances : Range
- Appliances : Refrigerator
- Appliances : Stainless Steel Appliance(s)
- Appliances : Dishwasher
- Ceiling Fan(s)
- Chandelier
- Natural Woodwork
- Open Floorplan
- Storage
- Vaulted Ceiling(s)
- Beamed Ceilings
Subdivision
- None
Lot Information
- Cleared
- Few Trees
- Front Yard
- Gentle Sloping
- Level
- Private
- See Remarks
- Not In Development
- Back Yard
Property Features
- Fireplace: Masonry
- Fireplace: Wood Burning
- Fireplace: Wood Burning Stove
- Fireplace: Living Room
- Fireplace: 1
- Foundation: Concrete Perimeter
Heating and Cooling
- Radiant Floor
- See Remarks
- Wood
- Wood Stove
- Baseboard
- Ceiling Fan(s)
Basement Information
- Full
- Interior Entry
- Other
- Storage Space
- Unfinished
- Walk-Out Access
- Heated
- Concrete
Flooring
- Wood
- Carpet
Exterior Features
- Concrete
- Log
- Asphalt
- Roof: Shingle
- Roof: Asphalt
Utility Information
- Utilities: Electricity Connected, Propane, Cable Available
- Sewer: On Site Septic
- Energy: Solar
School Information
- High School: Port Jervis
Garage
- Garage Faces Front
Parking
- Parking Space(s) : 9
- Garage Faces Front
- Garage
- Gravel
- Additional Parking
Stories
- 1
Living Area
- 1,400 sqft
Location
Listing Price History
Date
Event
Price
% Change
$ (+/-)
Aug 30, 2024
Price Changed
$675,000
-2%
-14,000
May 13, 2024
Original Price
$689,000
-
-
Estimated Monthly Mortgage Payment
*Based on Fixed Interest Rate withe a 30 year term, principal and interest only
Listing price
Down payment
%
Interest rate
%Mortgage calculator estimates are provided by C21 Geba Realty and are intended for information use only. Your payments may be higher or lower and all loans are subject to credit approval.
Disclaimer: Copyright 2024 Pike Wayne Association of Realtors. All rights reserved. This information is deemed reliable, but not guaranteed. The information being provided is for consumers’ personal, non-commercial use and may not be used for any purpose other than to identify prospective properties consumers may be interested in purchasing. Data last updated 10/17/24 21:03







Description