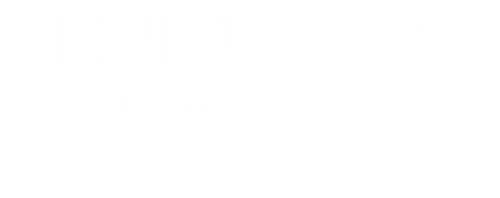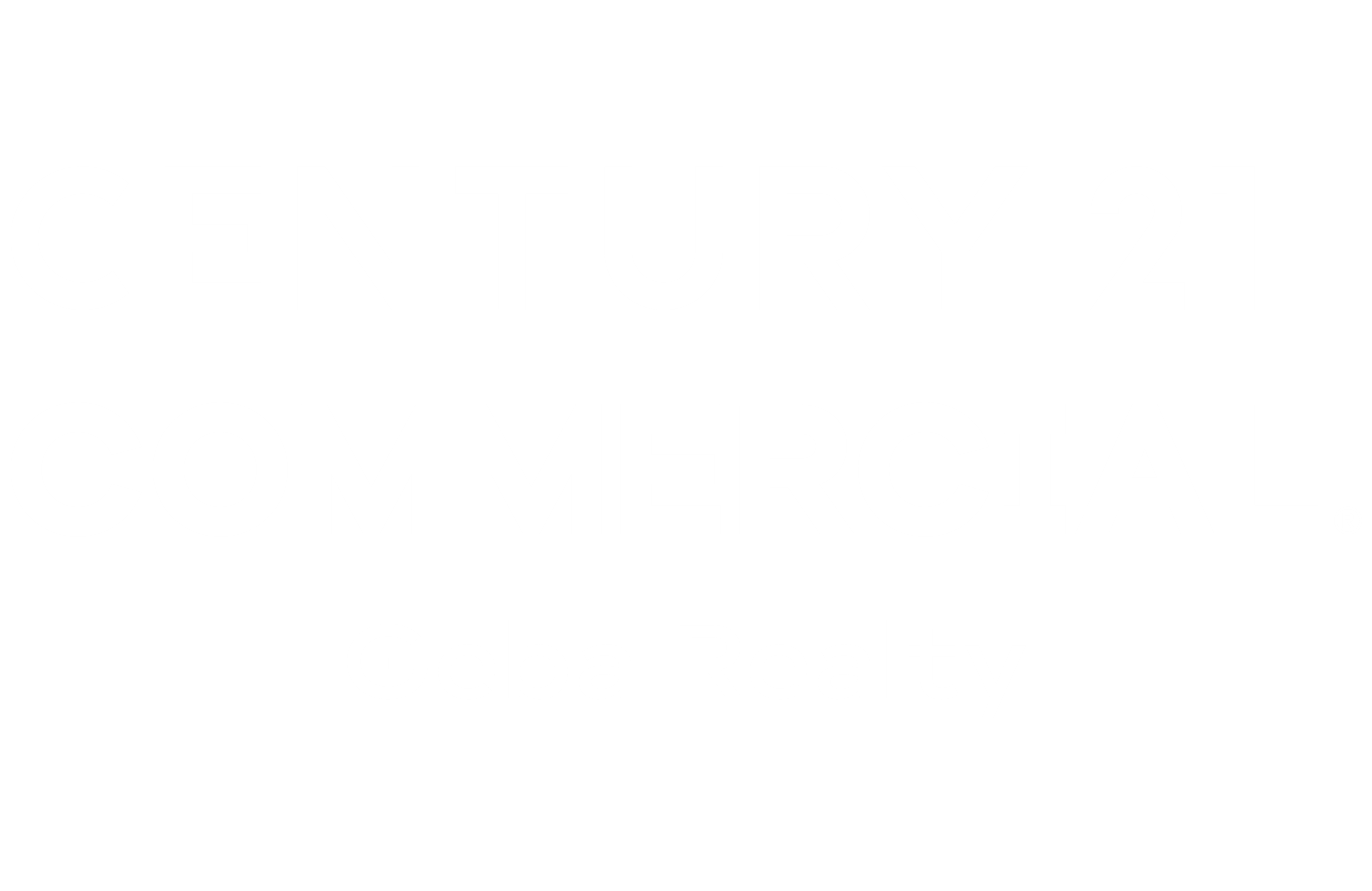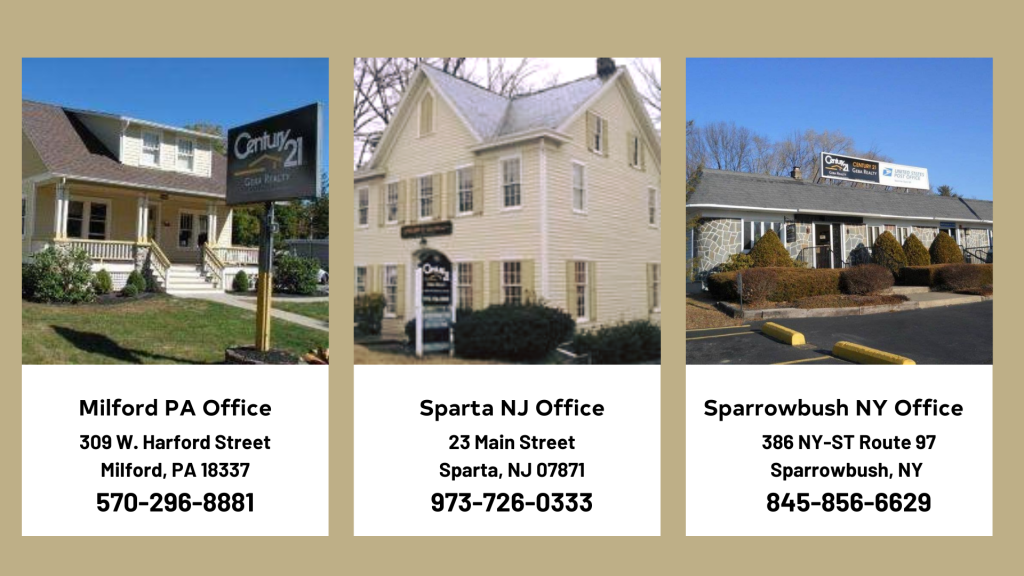


Listing by: ONEKEY / Century 21 Geba Realty / Elizabeth "Beth" Bernitt - Contact: 845-856-6629
23 Cooley Road Parksville, NY 12768
Active (161 Days)
$680,000
MLS #:
H6310634
H6310634
Taxes
$8,200
$8,200
Lot Size
1 acres
1 acres
Type
Single-Family Home
Single-Family Home
Year Built
1890
1890
Style
Converted Barn, Contemporary, Two Story, Tudor
Converted Barn, Contemporary, Two Story, Tudor
Views
Water, River
Water, River
School District
Liberty
Liberty
County
Sullivan County
Sullivan County
Listed By
Elizabeth "Beth" Bernitt, Century 21 Geba Realty, Contact: 845-856-6629
Source
ONEKEY
Last checked Nov 14 2024 at 12:25 PM EST
ONEKEY
Last checked Nov 14 2024 at 12:25 PM EST
Bathroom Details
- Full Bathrooms: 5
- Half Bathroom: 1
Interior Features
- Kitchen Island
- High Ceilings
- First Floor Bedroom
- Master Downstairs
Kitchen
- Washer
- Refrigerator
- Oven
- Microwave
- Dryer
- Dishwasher
Lot Information
- Level
Heating and Cooling
- Heat Pump
- Electric
- Central Air
Basement Information
- Walk-Out Access
- Partially Finished
- Full
Flooring
- Hardwood
Utility Information
- Sewer: Septic Tank
School Information
- Elementary School: Liberty Elementary School
- Middle School: Liberty Avenue Middle School
- High School: Liberty High Sch Acad-Newcomers
Parking
- Driveway
Stories
- Two
Living Area
- 4,600 sqft
Additional Information: Geba Realty | 845-856-6629
Location
Estimated Monthly Mortgage Payment
*Based on Fixed Interest Rate withe a 30 year term, principal and interest only
Listing price
Down payment
%
Interest rate
%Mortgage calculator estimates are provided by C21 Geba Realty and are intended for information use only. Your payments may be higher or lower and all loans are subject to credit approval.
Disclaimer: Information Copyright 2024, OneKey® MLS. All Rights Reserved. The source of the displayed data is either the property owner or public record provided by non-governmental third parties. It is believed to be reliable but not guaranteed. This information is provided exclusively for consumers’ personal, non-commercial use.The data relating to real estate for sale on this website comes in part from the IDX Program of OneKey® MLS. Data last updated: 11/14/24 04:25







Description