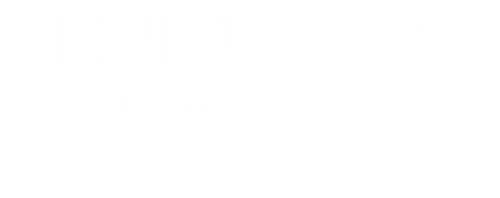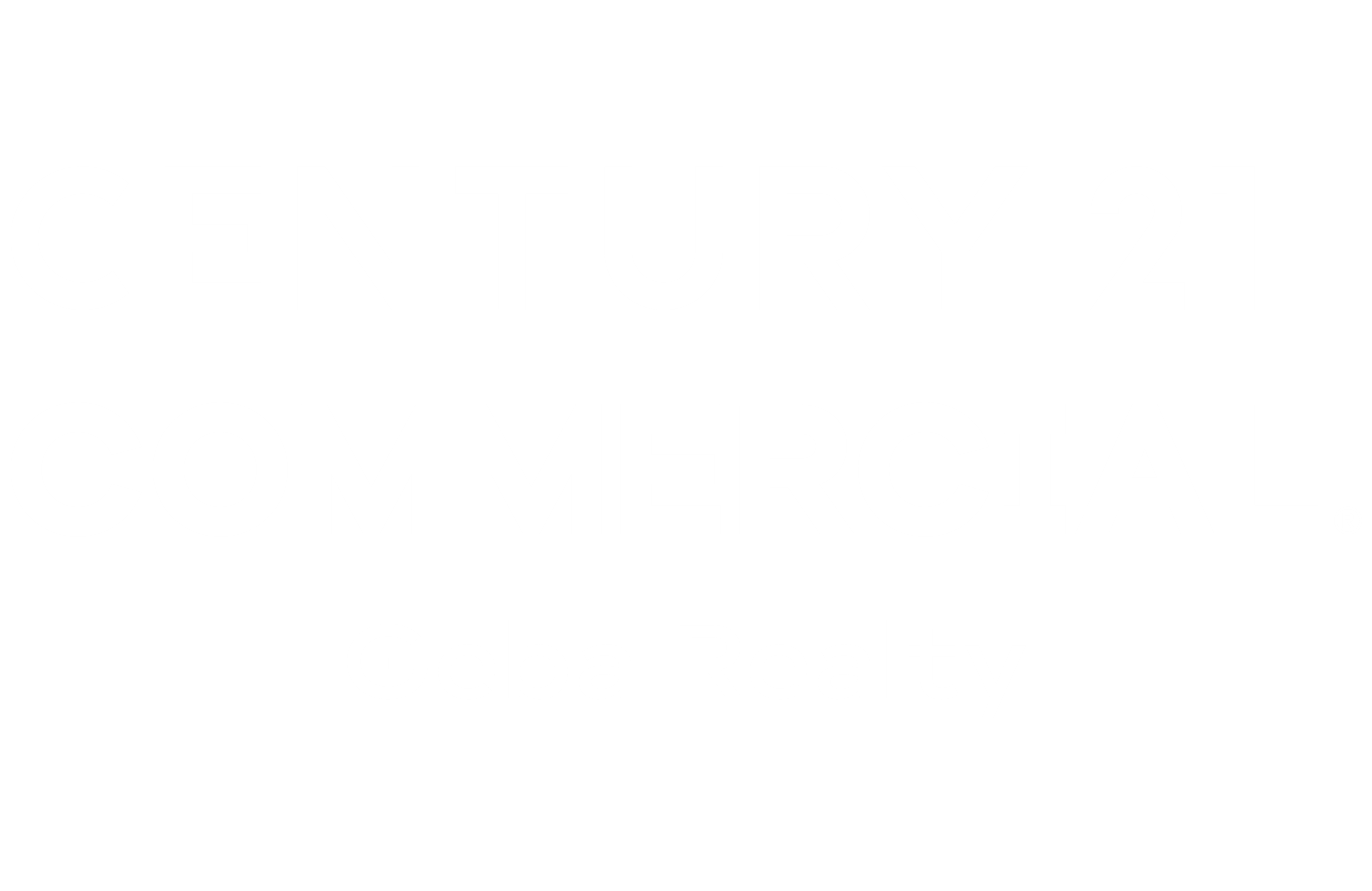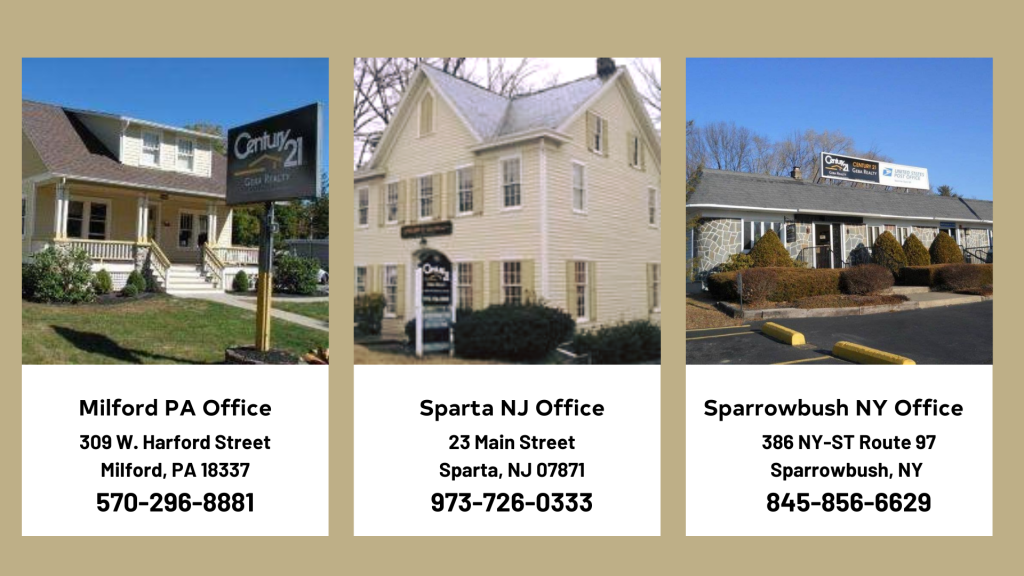


Listing Courtesy of: PIKE WAYNE / Century 21 Geba Realty / Donna Geba
529 Prospect Hill Road Other, NY Other
Active (103 Days)
$998,000
MLS #:
PW242944
PW242944
Taxes
$9,810
$9,810
Lot Size
13.9 acres
13.9 acres
Type
Single-Family Home
Single-Family Home
Year Built
1922
1922
Style
Country
Country
Views
Meadow, Mountain(s), Panoramic, Garden
Meadow, Mountain(s), Panoramic, Garden
School District
Port Jervis
Port Jervis
County
Orange County
Orange County
Community
None
None
Listed By
Donna Geba, Century 21 Geba Realty
Source
PIKE WAYNE
Last checked Dec 25 2024 at 4:01 AM EST
PIKE WAYNE
Last checked Dec 25 2024 at 4:01 AM EST
Bathroom Details
- Full Bathrooms: 3
- Half Bathroom: 1
Interior Features
- Rooms : Bathroom 3
- Rooms : Bedroom 2
- Rooms : Bedroom 3
- Rooms : Bedroom 4
- Rooms : Bedroom 5
- Rooms : Dining Room
- Rooms : Family Room
- Rooms : Kitchen
- Rooms : Living Room
- Rooms : Office
- Rooms : Primary Bathroom
- Rooms : Primary Bedroom
- Rooms : Other Room
- Rooms : Bathroom 2
- Appliances : Dryer
- Appliances : Dishwasher
- Appliances : Oven
- Appliances : Range
- Appliances : Refrigerator
- Appliances : Stainless Steel Appliance(s)
- Appliances : Wine Cooler
- Appliances : Washer/Dryer
- Appliances : Wine Refrigerator
- Appliances : Convection Oven
- Built-In Features
- Bookcases
- Cathedral Ceiling(s)
- Ceiling Fan(s)
- Double Vanity
- Entrance Foyer
- Eat-In Kitchen
- High Ceilings
- Kitchen Island
- Sauna
- Soaking Tub
- Storage
- Tile Counters
- Track Lighting
- Vaulted Ceiling(s)
- Walk-In Closet(s)
- Breakfast Bar
Subdivision
- None
Property Features
- Fireplace: Stone
- Fireplace: Living Room
- Fireplace: 1
Heating and Cooling
- Oil
- Baseboard
- Ductless
Basement Information
- Crawl Space
Pool Information
- Outdoor Pool
- Pool Cover
- In Ground
Flooring
- Combination
- Ceramic Tile
- Hardwood
- Tile
- Carpet
Exterior Features
- Stone
- Synthetic Stucco
- Wood Siding
- Frame
Utility Information
- Sewer: On Site Septic
School Information
- High School: Port Jervis
Parking
- Circular Driveway
Stories
- 3
Living Area
- 4,364 sqft
Location
Estimated Monthly Mortgage Payment
*Based on Fixed Interest Rate withe a 30 year term, principal and interest only
Listing price
Down payment
%
Interest rate
%Mortgage calculator estimates are provided by C21 Geba Realty and are intended for information use only. Your payments may be higher or lower and all loans are subject to credit approval.
Disclaimer: Copyright 2024 Pike Wayne Association of Realtors. All rights reserved. This information is deemed reliable, but not guaranteed. The information being provided is for consumers’ personal, non-commercial use and may not be used for any purpose other than to identify prospective properties consumers may be interested in purchasing. Data last updated 12/24/24 20:01







Description