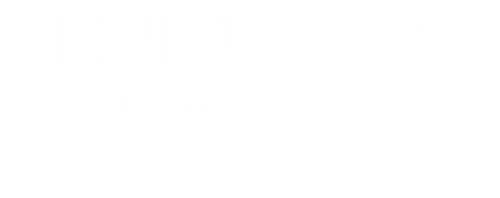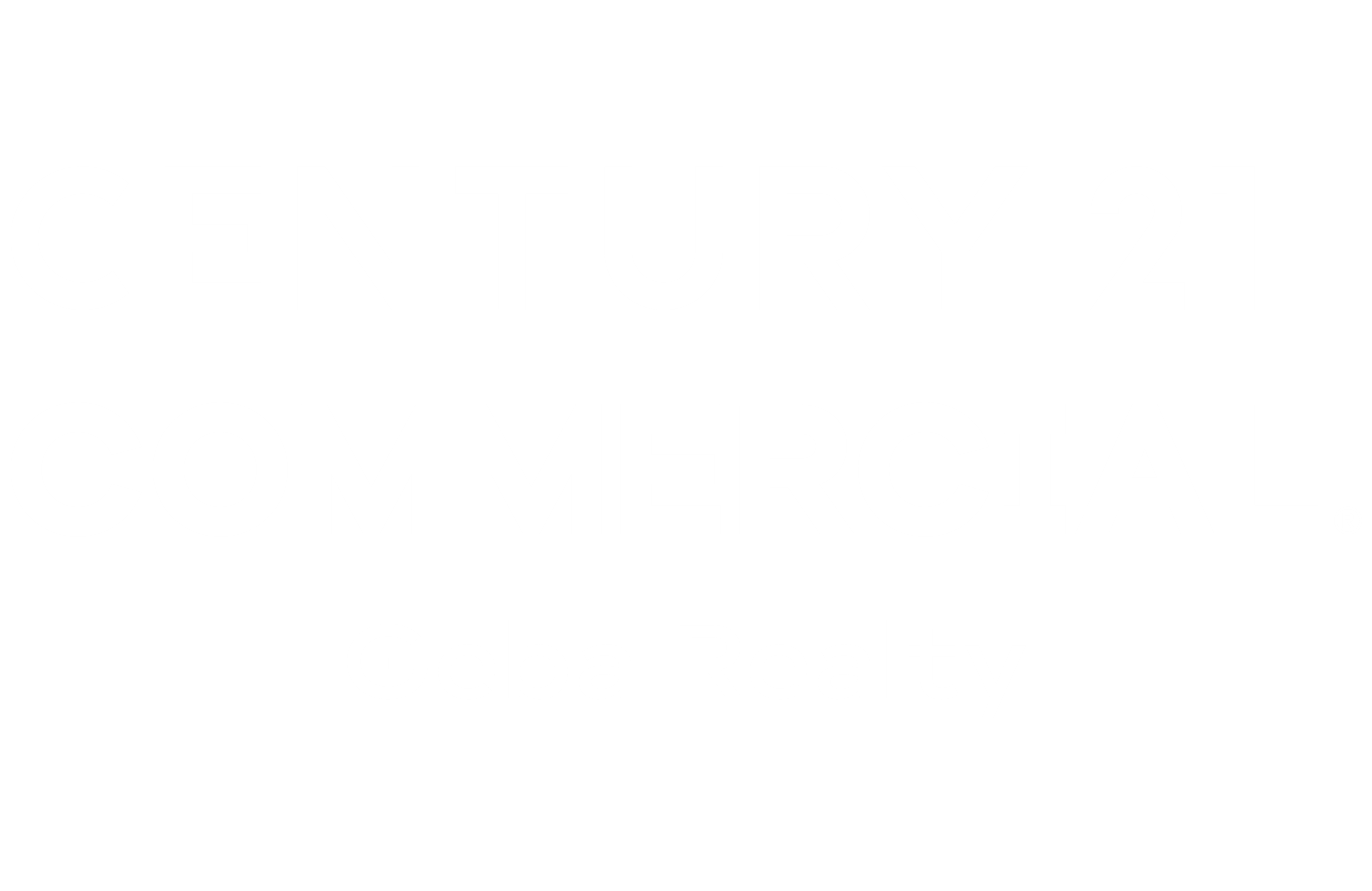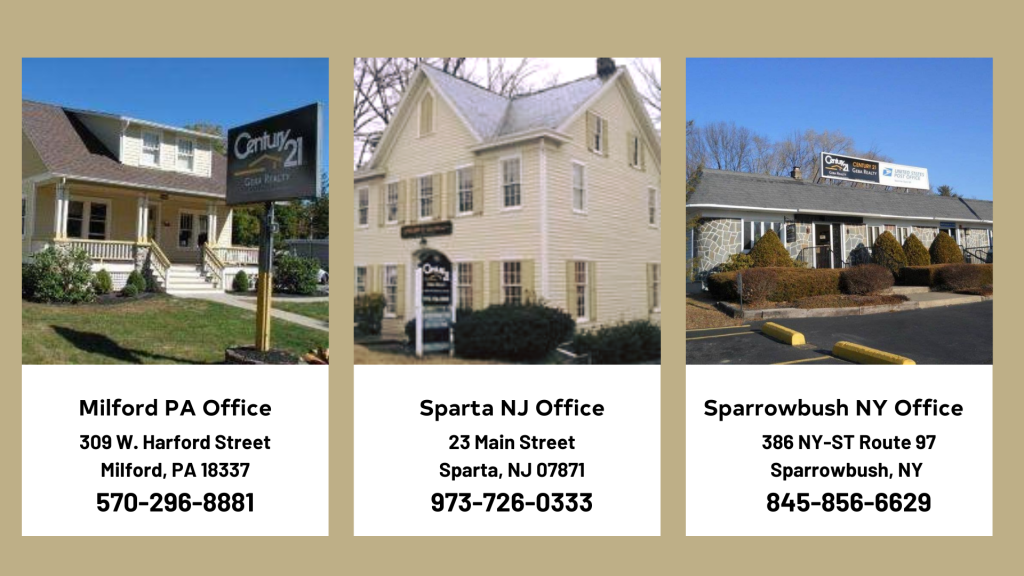
Sold
Listing by: ONEKEY / Century 21 Geba Realty / Donna Geba - Contact: 845-856-6629
9 Cedar Lane Liberty, NY 12783
Sold on 10/03/2025
$810,000 (USD)
MLS #:
838351
838351
Taxes
$14,601(2024)
$14,601(2024)
Lot Size
1.12 acres
1.12 acres
Type
Single-Family Home
Single-Family Home
Year Built
1973
1973
Style
Contemporary, Modern
Contemporary, Modern
Views
Lake
Lake
School District
Liberty
Liberty
County
Sullivan County
Sullivan County
Listed By
Donna Geba, Century 21 Geba Realty, Contact: 845-856-6629
Bought with
Jacob Braun, Jacob J Braun
Jacob Braun, Jacob J Braun
Source
ONEKEY as distributed by MLS Grid
Last checked Feb 23 2026 at 8:32 PM EST
ONEKEY as distributed by MLS Grid
Last checked Feb 23 2026 at 8:32 PM EST
Bathroom Details
- Full Bathrooms: 3
Interior Features
- Master Downstairs
- Eat-In Kitchen
- Granite Counters
- Cathedral Ceiling(s)
- Storage
- Washer/Dryer Hookup
- High Ceilings
- Chefs Kitchen
- Open Floorplan
- Open Kitchen
- Walk Through Kitchen
- Original Details
- First Floor Bedroom
- First Floor Full Bath
- Ceiling Fan(s)
- Laundry: Laundry Room
- Built-In Features
- Primary Bathroom
- Natural Woodwork
Kitchen
- Dishwasher
- Dryer
- Microwave
- Refrigerator
- Washer
- Stainless Steel Appliance(s)
- Exhaust Fan
- Wine Refrigerator
- Range
Lot Information
- Level
- Cleared
- Views
- Waterfront
- Cul-De-Sac
- Back Yard
- Front Yard
- Landscaped
Property Features
- Fireplace: Living Room
- Fireplace: Wood Burning
- Fireplace: Masonry
- Foundation: Stone
Heating and Cooling
- Oil
- Radiant
- Central Air
Basement Information
- Full
- Finished
- Walk-Out Access
Pool Information
- In Ground
Flooring
- Hardwood
- Ceramic Tile
Utility Information
- Utilities: Phone Available, Electricity Connected, Sewer Connected, Water Connected, Cable Connected
- Sewer: Public Sewer
School Information
- Elementary School: Benjamin Cosor Elementary School
- Middle School: Liberty Middle School
- High School: Liberty High School
Parking
- Driveway
- Garage
Living Area
- 1,870 sqft
Listing Price History
Date
Event
Price
% Change
$ (+/-)
May 28, 2025
Price Changed
$799,000
-11%
-$96,000
Apr 01, 2025
Listed
$895,000
-
-
Additional Information: Geba Realty | 845-856-6629
Disclaimer: LISTINGS COURTESY OF ONEKEY MLS AS DISTRIBUTED BY MLSGRID. Based on information submitted to the MLS GRID as of 2/23/26 12:32. All data is obtained from various sources and may not have been verified by broker or MLS GRID. Supplied Open House Information is subject to change without notice. All information should be independently reviewed and verified for accuracy. Properties may or may not be listed by the office/agent presenting the information.






