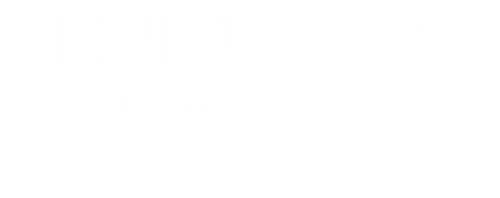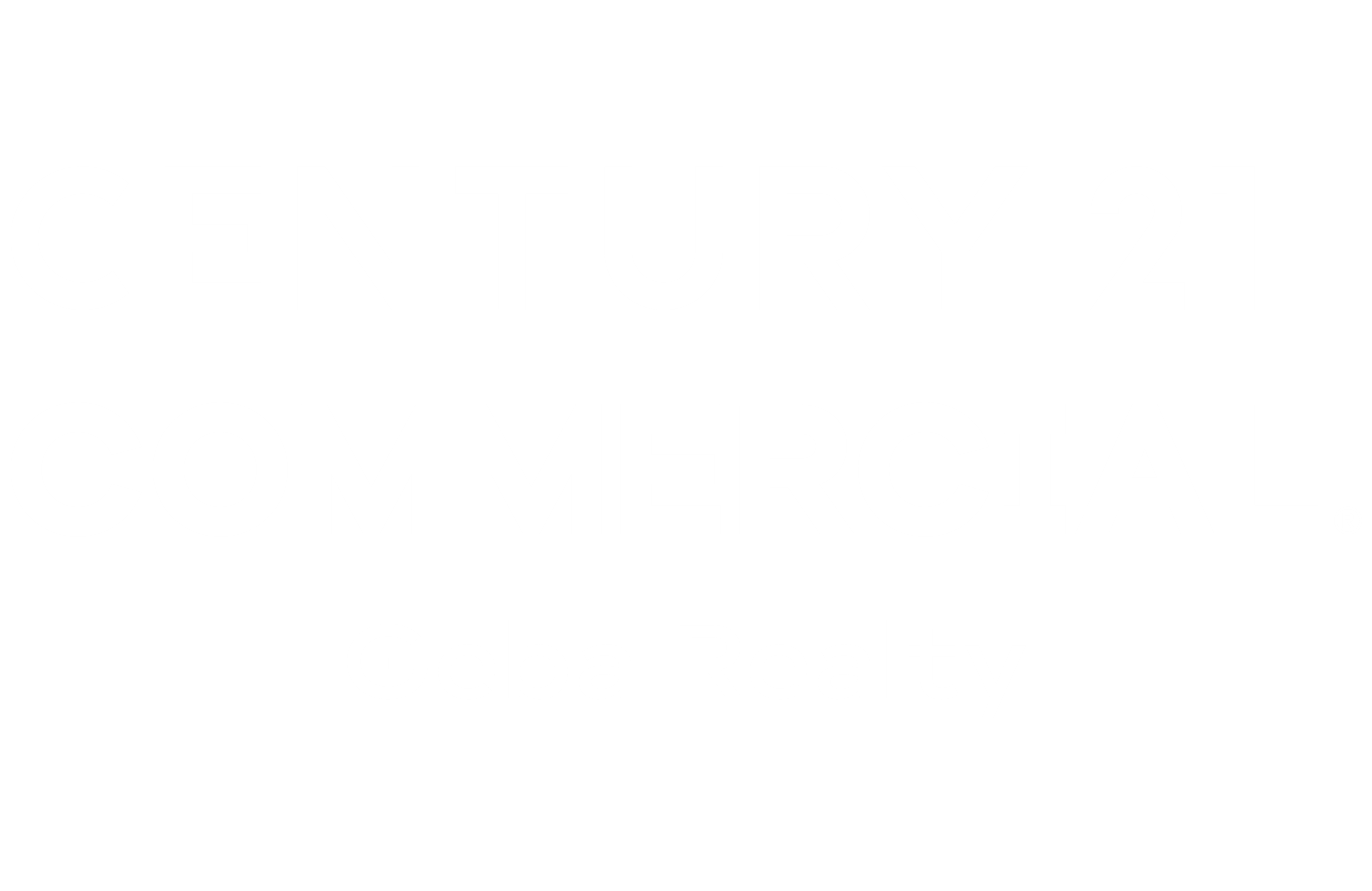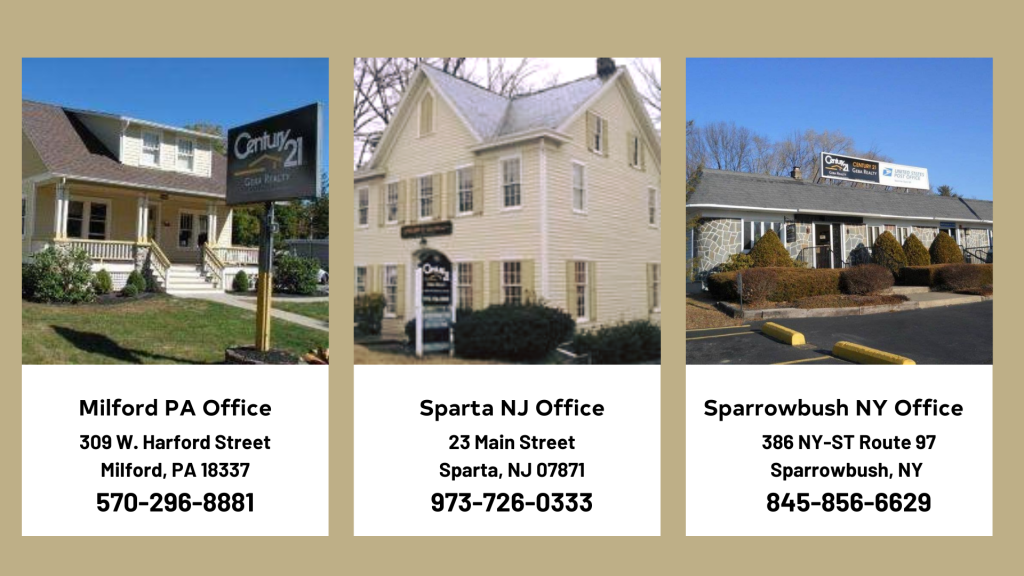


Listing by: ONEKEY / Century 21 Geba Realty / Elizabeth "Elizabeth "Beth"" Bernitt - Contact: 845-856-6629
714 E Hill Road Jeffersonville, NY 12748
Pending (123 Days)
$335,000 (USD)
Description
MLS #:
902117
902117
Taxes
$3,650(2025)
$3,650(2025)
Lot Size
0.36 acres
0.36 acres
Type
Single-Family Home
Single-Family Home
Year Built
1930
1930
Style
Other, Craftsman
Other, Craftsman
School District
Liberty
Liberty
County
Sullivan County
Sullivan County
Listed By
Elizabeth "Elizabeth "Beth"" Bernitt, Century 21 Geba Realty, Contact: 845-856-6629
Source
ONEKEY as distributed by MLS Grid
Last checked Feb 11 2026 at 1:44 PM EST
ONEKEY as distributed by MLS Grid
Last checked Feb 11 2026 at 1:44 PM EST
Bathroom Details
- Full Bathroom: 1
Interior Features
- Eat-In Kitchen
- Entrance Foyer
- Granite Counters
- Pantry
- Cathedral Ceiling(s)
- Washer/Dryer Hookup
- Open Kitchen
- Kitchen Island
- First Floor Bedroom
- First Floor Full Bath
- Ceiling Fan(s)
Kitchen
- Dishwasher
- Dryer
- Refrigerator
- Washer
- Electric Water Heater
- Convection Oven
Property Features
- Fireplace: Gas
- Fireplace: Pellet Stove
Heating and Cooling
- Electric
- Heat Pump
- Hot Air
- Ductless
Flooring
- Laminate
- Ceramic Tile
Utility Information
- Utilities: Cable Connected
- Sewer: Septic Tank
School Information
- Elementary School: Liberty Elementary School
- Middle School: Liberty Middle School
- High School: Liberty High School
Parking
- Driveway
Living Area
- 1,780 sqft
Additional Information: Geba Realty | 845-856-6629
Location
Estimated Monthly Mortgage Payment
*Based on Fixed Interest Rate withe a 30 year term, principal and interest only
Listing price
Down payment
%
Interest rate
%Mortgage calculator estimates are provided by C21 Geba Realty and are intended for information use only. Your payments may be higher or lower and all loans are subject to credit approval.
Disclaimer: LISTINGS COURTESY OF ONEKEY MLS AS DISTRIBUTED BY MLSGRID. Based on information submitted to the MLS GRID as of 2/11/26 05:44. All data is obtained from various sources and may not have been verified by broker or MLS GRID. Supplied Open House Information is subject to change without notice. All information should be independently reviewed and verified for accuracy. Properties may or may not be listed by the office/agent presenting the information.







walk-in cooler and cozy pellet stove. Fully remodeled in 2021, the home seamlessly blends historic craftsmanship with modern comforts, including a mini-split heating and air conditioning system, a gas fireplace, and an enclosed carport. The fully fenced yard is ideal for pets and gatherings, complete with a back deck for BBQs and a fire pit for evenings under the stars. Ideally set in the heart of the Sullivan Catskills, it’s just 10 minutes to Livingston Manor and Jeffersonville, 20 minutes to Callicoon and Roscoe, and only 100 miles (2 hours) from NYC. Whether you’re seeking a weekend retreat or your forever home, this bright and inviting 1930s gem is ready to welcome you home.