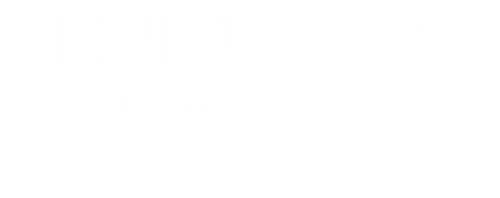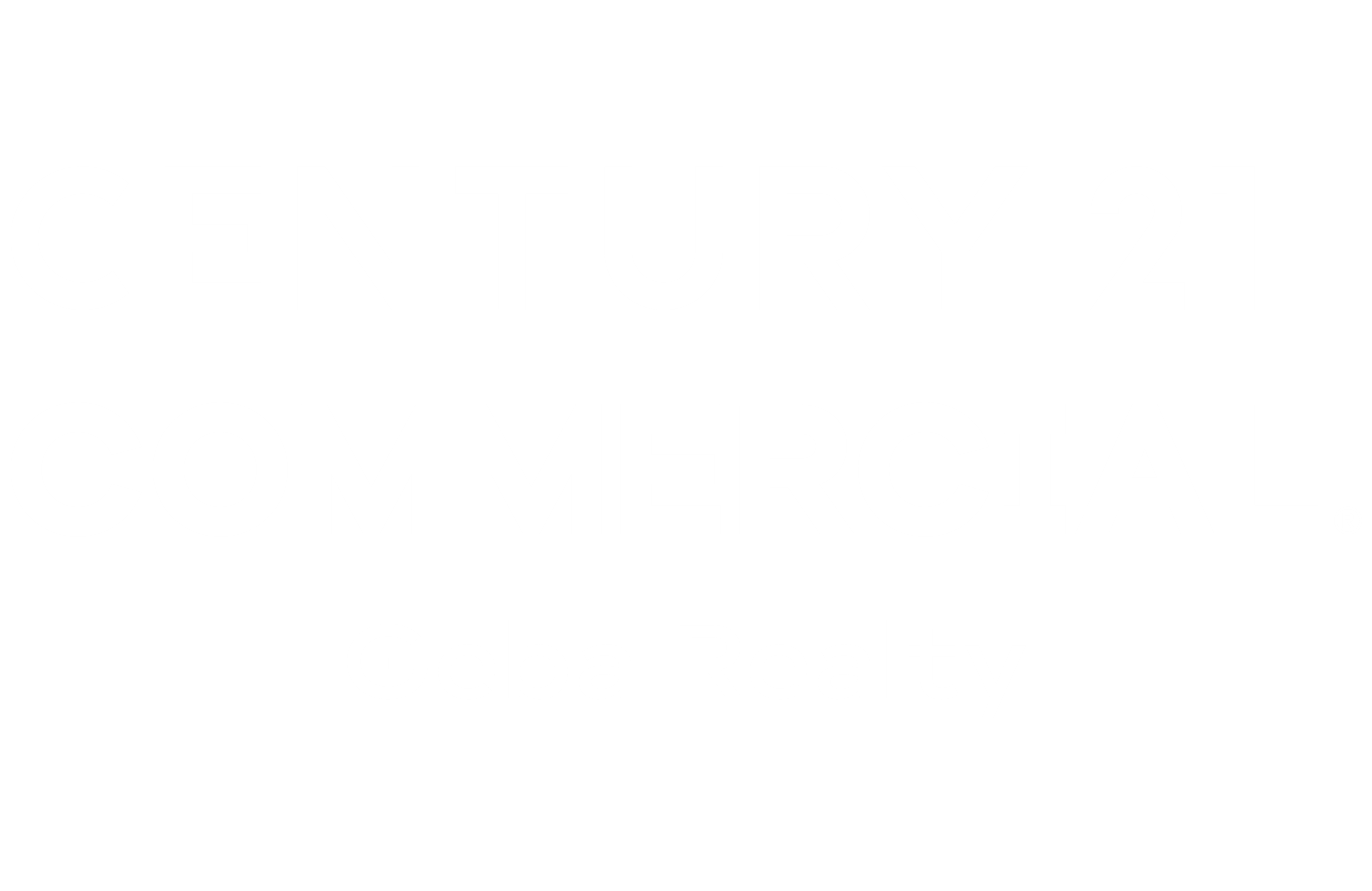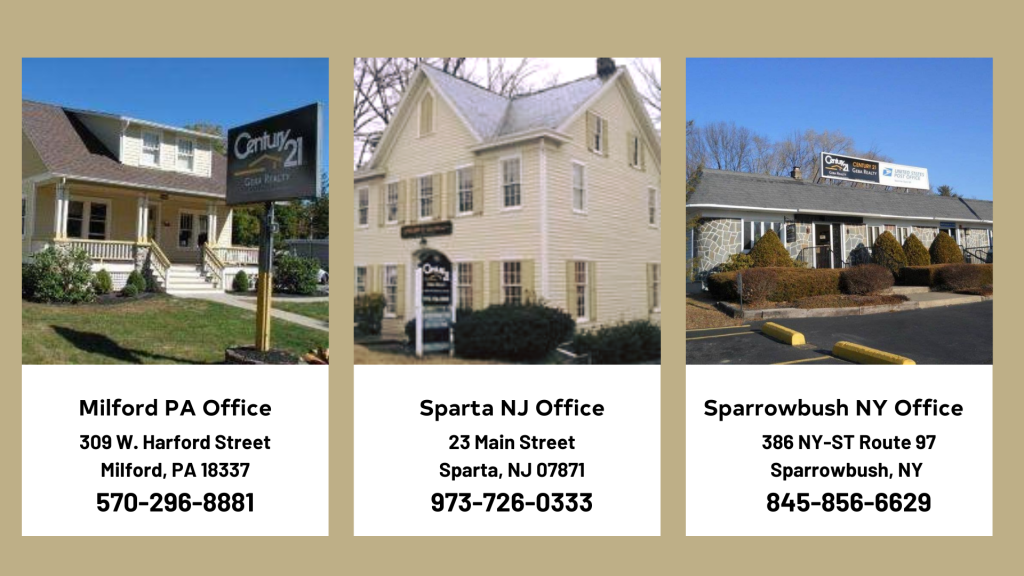
Sold
Listing by: ONEKEY / Century 21 Geba Realty / Elizabeth "Elizabeth "Beth"" Bernitt - Contact: 845 8566629
242 Callicoon Center Road Jeffersonville, NY 12748
Sold on 10/11/2024
$342,500 (USD)
MLS #:
H6278244
H6278244
Taxes
$5,282
$5,282
Lot Size
2 acres
2 acres
Type
Single-Family Home
Single-Family Home
Year Built
1988
1988
Style
Chalet, Two Story, Cape Cod
Chalet, Two Story, Cape Cod
Views
Other
Other
School District
Sullivan West
Sullivan West
County
Sullivan County
Sullivan County
Community
Callicoon
Callicoon
Listed By
Elizabeth "Elizabeth "Beth"" Bernitt, Century 21 Geba Realty, Contact: 845 8566629
Bought with
Erin L. Marrone, Keller Williams Realty
Erin L. Marrone, Keller Williams Realty
Source
ONEKEY as distributed by MLS Grid
Last checked Dec 26 2025 at 8:05 AM EST
ONEKEY as distributed by MLS Grid
Last checked Dec 26 2025 at 8:05 AM EST
Bathroom Details
- Full Bathrooms: 2
- Half Bathroom: 1
Interior Features
- Floor to Ceiling Windows
- Walk-In Closet(s)
- First Floor Bedroom
Kitchen
- Dishwasher
- Oven
- Refrigerator
- Trash Compactor
Lot Information
- Level
- Sloped
Heating and Cooling
- Electric
- Baseboard
- Propane
- None
Basement Information
- None
- Full
- Finished
- Walk-Out Access
Utility Information
- Sewer: Septic Tank
School Information
- Elementary School: Sullivan West Elementary School
- Middle School: Sullivan West High School
- High School: Sullivan West High School
Parking
- Detached
- Driveway
- 2 Car Detached
Stories
- Three or More
Living Area
- 2,512 sqft
Listing Price History
Date
Event
Price
% Change
$ (+/-)
Jun 26, 2024
Price Changed
$360,000
-3%
-$10,000
Apr 23, 2024
Price Changed
$370,000
-3%
-$10,000
Jan 21, 2024
Price Changed
$380,000
-3%
-$10,000
Nov 16, 2023
Listed
$390,000
-
-
Additional Information: Geba Realty | 845 8566629
Disclaimer: LISTINGS COURTESY OF ONEKEY MLS AS DISTRIBUTED BY MLSGRID. Based on information submitted to the MLS GRID as of 12/26/25 00:05. All data is obtained from various sources and may not have been verified by broker or MLS GRID. Supplied Open House Information is subject to change without notice. All information should be independently reviewed and verified for accuracy. Properties may or may not be listed by the office/agent presenting the information.






