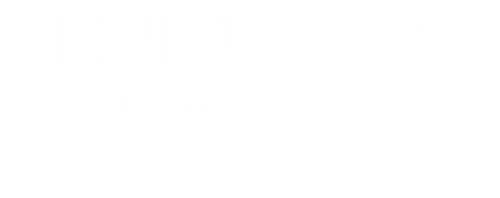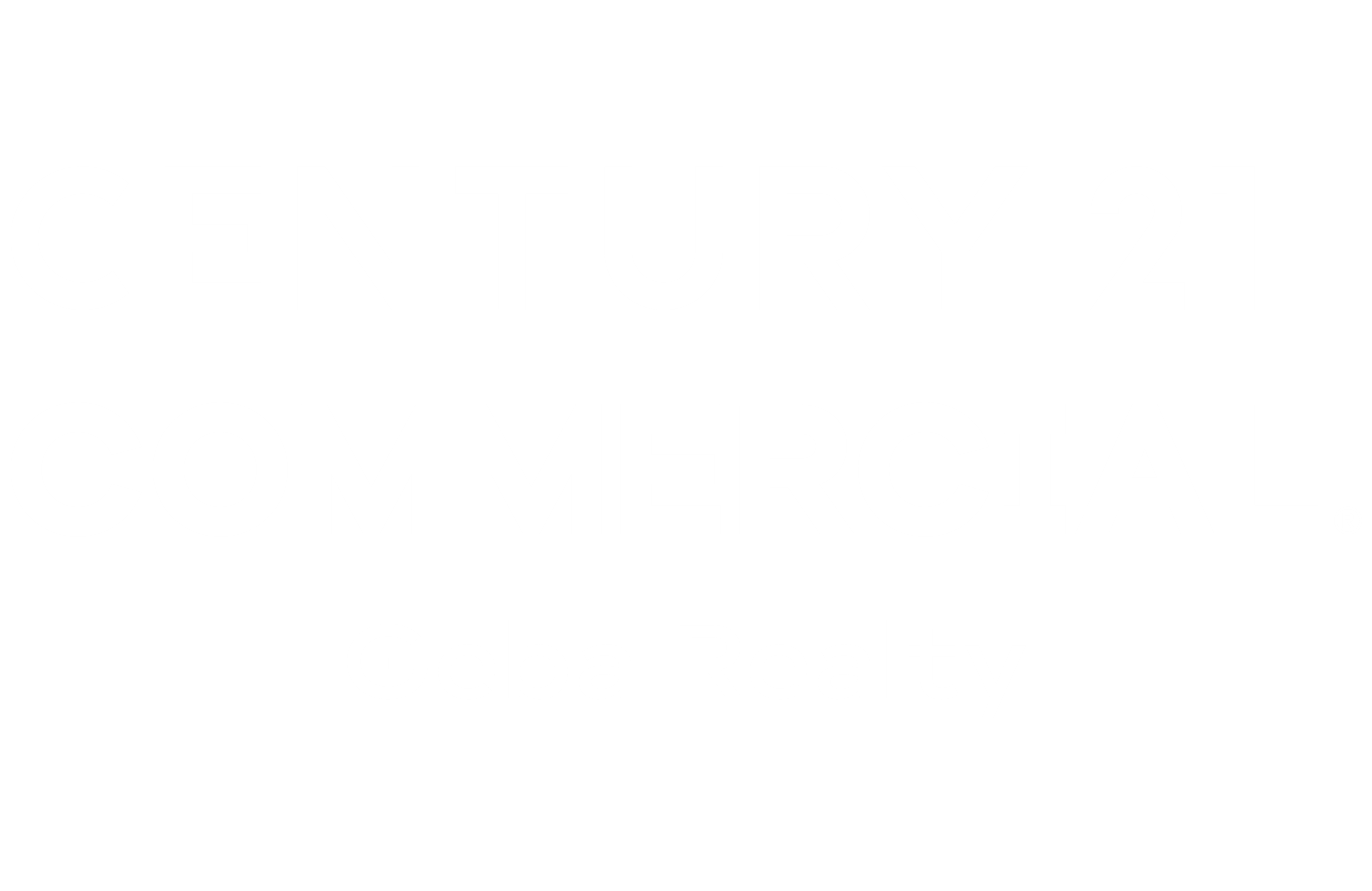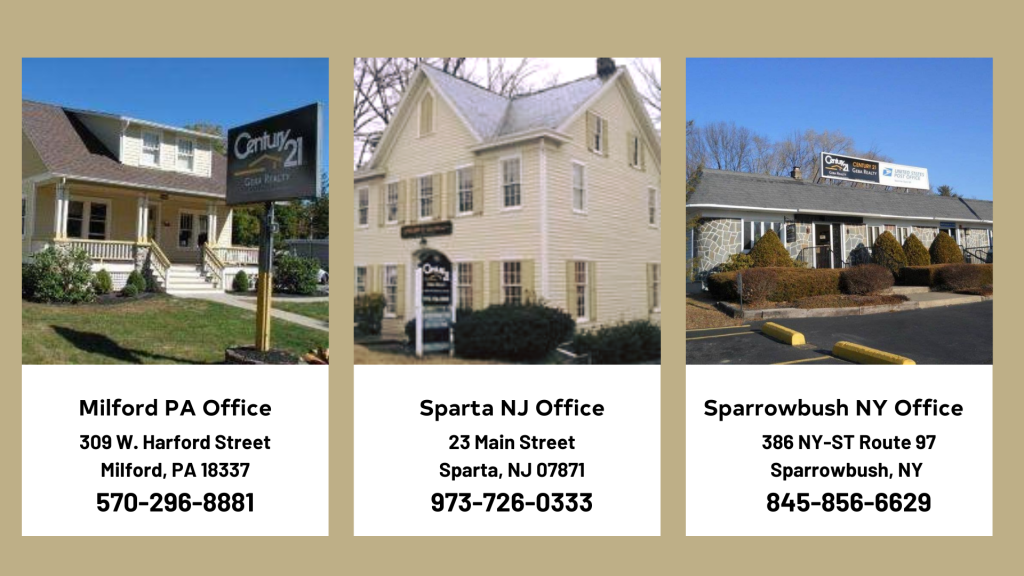
Sold
Listing by: ONEKEY / Century 21 Geba Realty / Donna Geba - Contact: 845-856-6629
10 Fairway Drive Highland Lake, NY 12743
Sold on 11/07/2025
$430,000 (USD)
MLS #:
904090
904090
Taxes
$5,941(2024)
$5,941(2024)
Lot Size
0.79 acres
0.79 acres
Type
Single-Family Home
Single-Family Home
Year Built
1976
1976
Style
Raised Ranch, Chalet
Raised Ranch, Chalet
Views
Water, Lake
Water, Lake
School District
Eldred
Eldred
County
Sullivan County
Sullivan County
Listed By
Donna Geba, Century 21 Geba Realty, Contact: 845-856-6629
Bought with
Donna M Geba, Century 21 Geba Realty
Donna M Geba, Century 21 Geba Realty
Source
ONEKEY as distributed by MLS Grid
Last checked Jan 31 2026 at 9:27 AM EST
ONEKEY as distributed by MLS Grid
Last checked Jan 31 2026 at 9:27 AM EST
Bathroom Details
- Full Bathrooms: 2
Interior Features
- Cathedral Ceiling(s)
- Storage
- Washer/Dryer Hookup
- High Ceilings
- Open Floorplan
- Open Kitchen
- First Floor Bedroom
- First Floor Full Bath
- Ceiling Fan(s)
- Laundry: Laundry Room
- Beamed Ceilings
- Natural Woodwork
- Stone Counters
Kitchen
- Dishwasher
- Dryer
- Refrigerator
- Washer
- Range
Lot Information
- Level
- Sloped
- Views
- Private
- Near Public Transit
- Part Wooded
- Near School
- Near Shops
- Back Yard
- Landscaped
- Interior Lot
Property Features
- Fireplace: Living Room
Heating and Cooling
- Electric
- Baseboard
- Ductless
Basement Information
- Full
- Finished
- Walk-Out Access
Homeowners Association Information
- Dues: $475/Annually
Flooring
- Hardwood
- Combination
Utility Information
- Utilities: Electricity Available, Cable Available, Phone Available, Electricity Connected, Propane
- Sewer: Septic Tank
School Information
- Elementary School: George Ross Mackenzie Elem Sch
- Middle School: Eldred Junior-Senior High School
- High School: Eldred Junior-Senior High School
Parking
- Driveway
Living Area
- 2,160 sqft
Listing Price History
Date
Event
Price
% Change
$ (+/-)
Aug 23, 2025
Listed
$449,000
-
-
Additional Information: Geba Realty | 845-856-6629
Disclaimer: LISTINGS COURTESY OF ONEKEY MLS AS DISTRIBUTED BY MLSGRID. Based on information submitted to the MLS GRID as of 1/31/26 01:27. All data is obtained from various sources and may not have been verified by broker or MLS GRID. Supplied Open House Information is subject to change without notice. All information should be independently reviewed and verified for accuracy. Properties may or may not be listed by the office/agent presenting the information.







