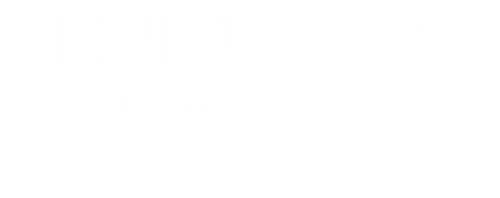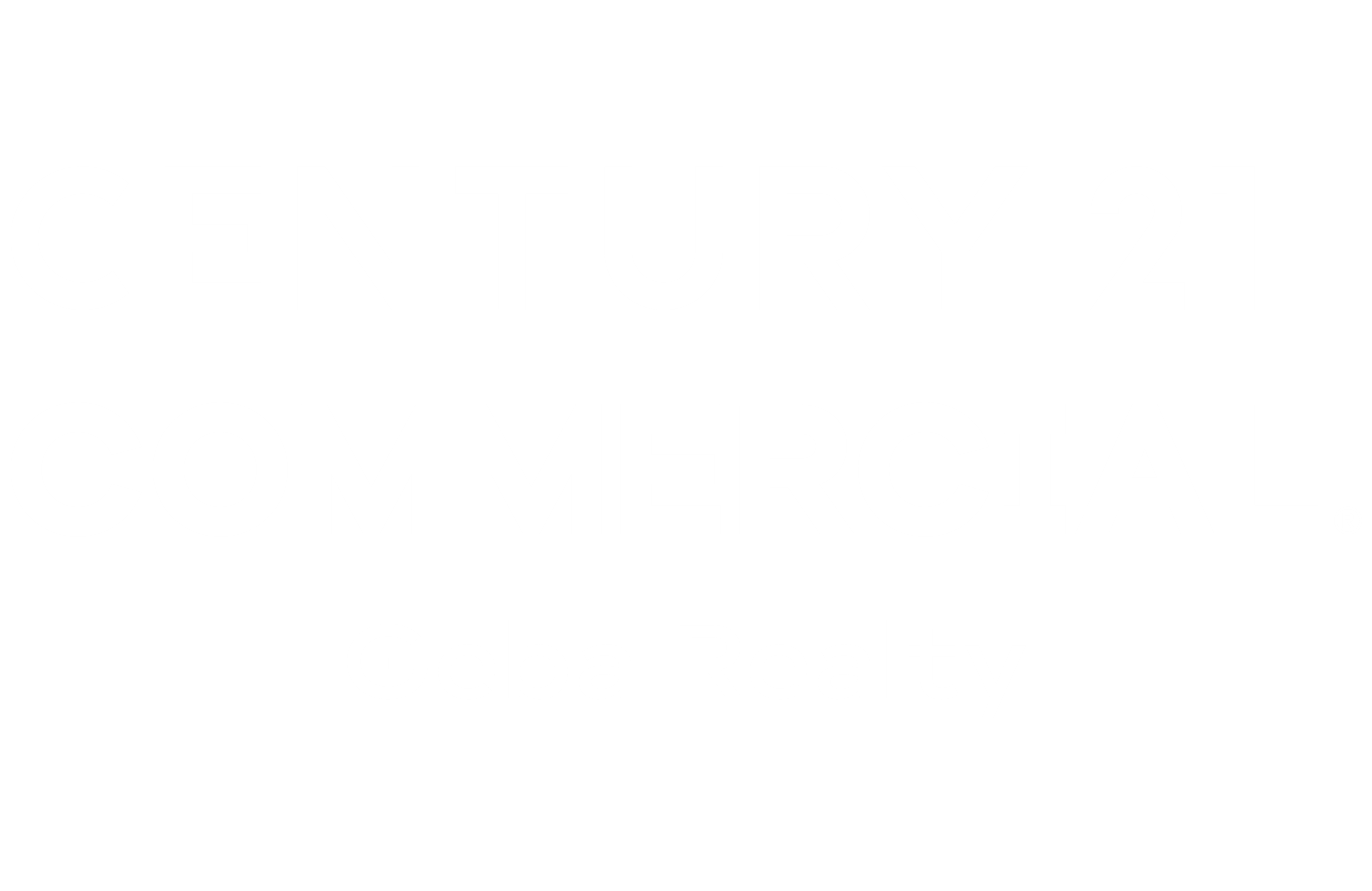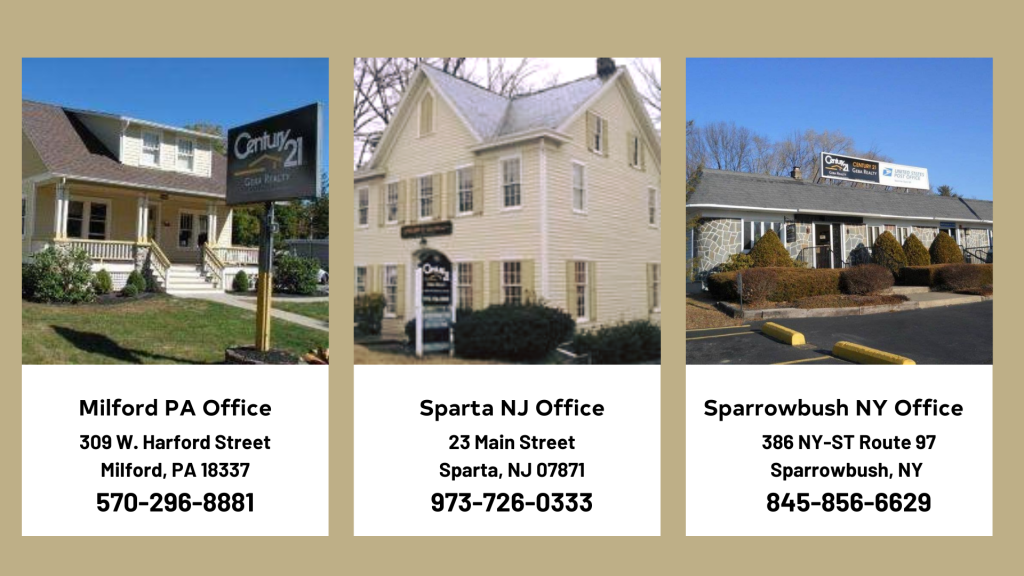
Sold
Listing by: ONEKEY / Century 21 Geba Realty / Donna Geba - Contact: 845-856-6629
47 Australia Road Glen Spey, NY 12737
Sold on 01/02/2026
$715,000 (USD)
MLS #:
907075
907075
Taxes
$6,646(2024)
$6,646(2024)
Lot Size
6.26 acres
6.26 acres
Type
Single-Family Home
Single-Family Home
Year Built
2011
2011
Style
Log
Log
Views
Water, Mountain(s), Trees/Woods
Water, Mountain(s), Trees/Woods
School District
Eldred
Eldred
County
Sullivan County
Sullivan County
Listed By
Donna Geba, Century 21 Geba Realty, Contact: 845-856-6629
Bought with
Donna M Geba, Century 21 Geba Realty
Donna M Geba, Century 21 Geba Realty
Source
ONEKEY as distributed by MLS Grid
Last checked Jan 31 2026 at 8:09 AM EST
ONEKEY as distributed by MLS Grid
Last checked Jan 31 2026 at 8:09 AM EST
Bathroom Details
- Full Bathrooms: 2
Interior Features
- Granite Counters
- Walk-In Closet(s)
- Cathedral Ceiling(s)
- Washer/Dryer Hookup
- Laundry: In Basement
- High Ceilings
- Chefs Kitchen
- Open Floorplan
- Open Kitchen
- Kitchen Island
- Original Details
- First Floor Full Bath
- Ceiling Fan(s)
- Laundry: Laundry Room
- Beamed Ceilings
- Breakfast Bar
- Built-In Features
- Primary Bathroom
- Natural Woodwork
Kitchen
- Dishwasher
- Dryer
- Refrigerator
- Washer
- Water Softener Owned
- Range
Lot Information
- Level
- Rolling Slope
- Views
- Private
- Near Public Transit
- Part Wooded
- Near School
- Near Shops
- Back Yard
- Front Yard
- Interior Lot
Property Features
- Fireplace: Wood Burning Stove
- Fireplace: Living Room
Heating and Cooling
- Forced Air
- Propane
- Hot Air
- Central Air
Basement Information
- Full
- Unfinished
- Walk-Out Access
Flooring
- Wood
- Combination
Utility Information
- Utilities: Cable Available, Phone Available, Trash Collection Private, Electricity Connected, Propane
- Sewer: Septic Tank
School Information
- Elementary School: George Ross Mackenzie Elem Sch
- Middle School: Eldred Junior-Senior High School
- High School: Eldred Junior-Senior High School
Parking
- Driveway
- Garage
- Garage Door Opener
Living Area
- 1,596 sqft
Listing Price History
Date
Event
Price
% Change
$ (+/-)
Sep 02, 2025
Listed
$748,500
-
-
Additional Information: Geba Realty | 845-856-6629
Disclaimer: LISTINGS COURTESY OF ONEKEY MLS AS DISTRIBUTED BY MLSGRID. Based on information submitted to the MLS GRID as of 1/31/26 00:09. All data is obtained from various sources and may not have been verified by broker or MLS GRID. Supplied Open House Information is subject to change without notice. All information should be independently reviewed and verified for accuracy. Properties may or may not be listed by the office/agent presenting the information.







