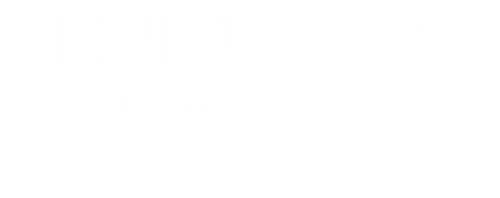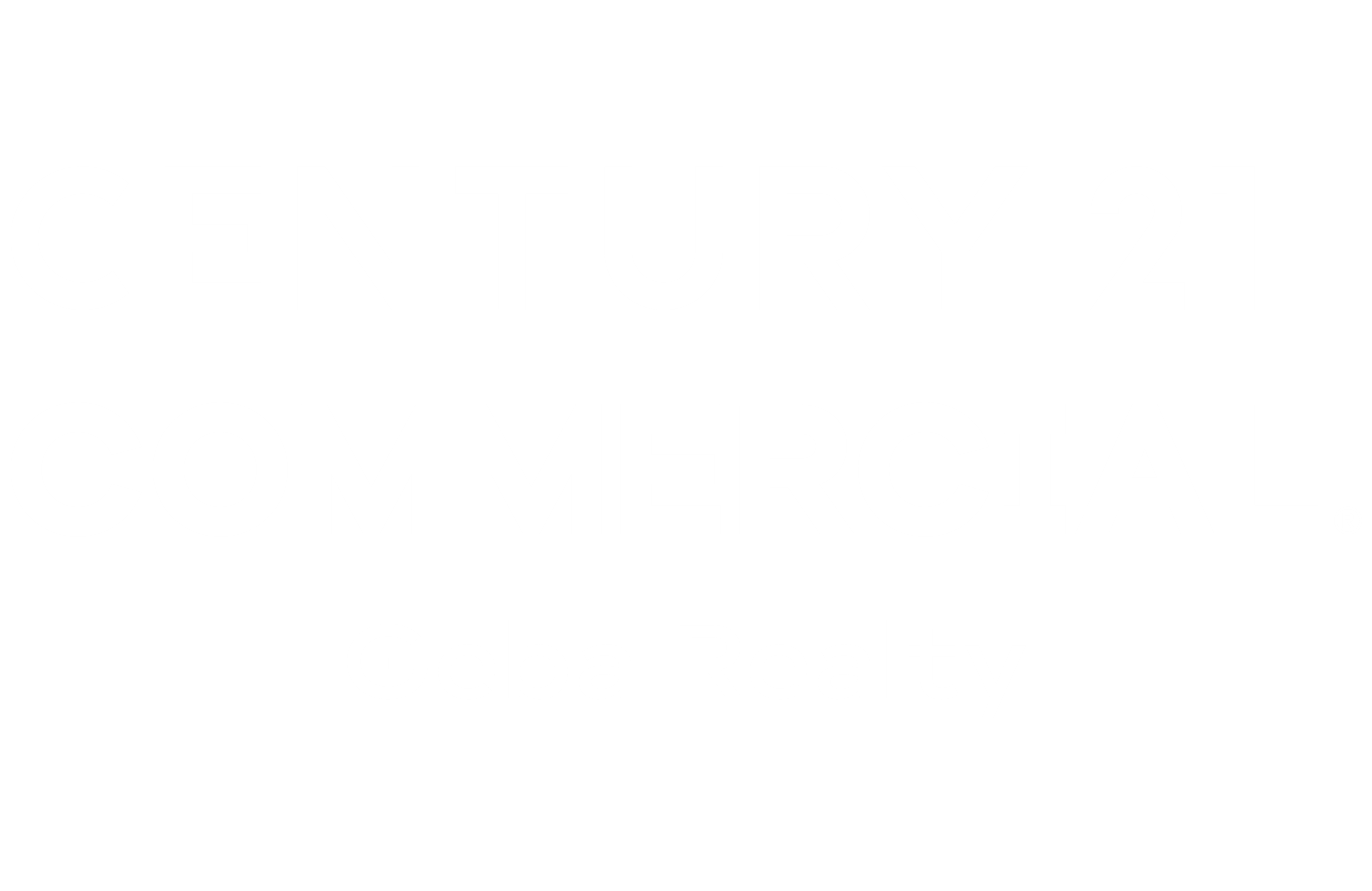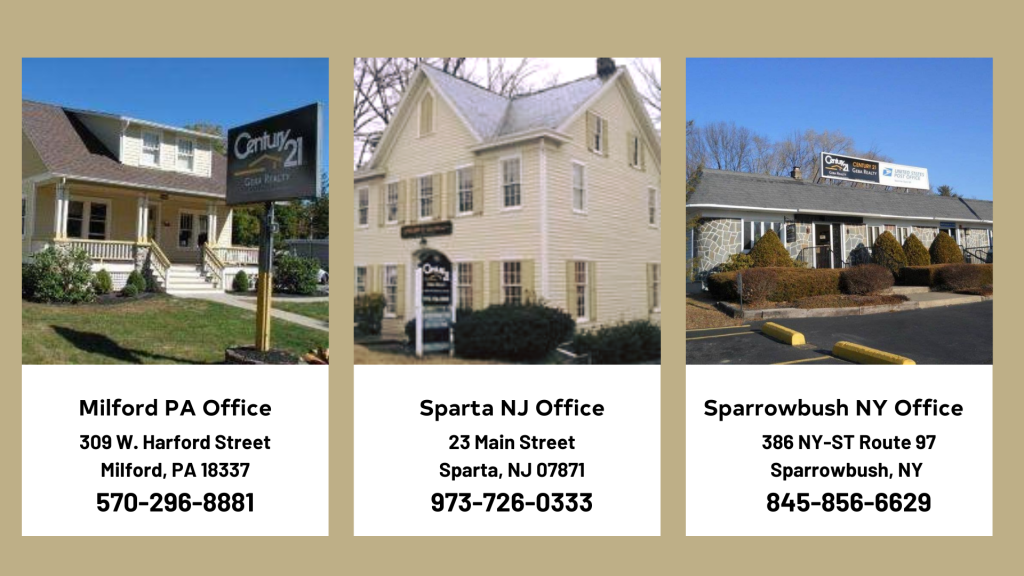
Sold
Listing by: ONEKEY / Century 21 Geba Realty / Donna Geba - Contact: 845 8566629
32 Anna Drive Glen Spey, NY 12737
Sold on 01/27/2025
$290,000 (USD)
MLS #:
H6324799
H6324799
Taxes
$3,773(2023)
$3,773(2023)
Lot Size
1 acres
1 acres
Type
Single-Family Home
Single-Family Home
Year Built
1973
1973
Style
Ranch
Ranch
School District
Eldred
Eldred
County
Sullivan County
Sullivan County
Listed By
Donna Geba, Century 21 Geba Realty, Contact: 845 8566629
Bought with
Jonathan Sunshine, The Sunshine Group Real Estate
Jonathan Sunshine, The Sunshine Group Real Estate
Source
ONEKEY as distributed by MLS Grid
Last checked Dec 19 2025 at 7:48 PM EST
ONEKEY as distributed by MLS Grid
Last checked Dec 19 2025 at 7:48 PM EST
Bathroom Details
- Full Bathrooms: 2
Interior Features
- First Floor Bedroom
- First Floor Full Bath
Kitchen
- Dishwasher
- Microwave
- Refrigerator
- Electric Water Heater
Lot Information
- Level
- Near Public Transit
- Part Wooded
- Near Shops
- Near School
Property Features
- Fireplace: Wood Burning Stove
Heating and Cooling
- Oil
- Baseboard
- None
Basement Information
- Finished
- Full
Flooring
- Hardwood
Utility Information
- Utilities: Trash Collection Private
- Sewer: Septic Tank
School Information
- Elementary School: George Ross Mackenzie Elem Sch
- Middle School: Eldred Junior-Senior High School
- High School: Eldred Junior-Senior High School
Parking
- Detached
- Driveway
- Garage
Stories
- 1
Living Area
- 1,008 sqft
Listing Price History
Date
Event
Price
% Change
$ (+/-)
Aug 26, 2024
Listed
$299,900
-
-
Additional Information: Geba Realty | 845 8566629
Disclaimer: LISTINGS COURTESY OF ONEKEY MLS AS DISTRIBUTED BY MLSGRID. Based on information submitted to the MLS GRID as of 12/19/25 11:48. All data is obtained from various sources and may not have been verified by broker or MLS GRID. Supplied Open House Information is subject to change without notice. All information should be independently reviewed and verified for accuracy. Properties may or may not be listed by the office/agent presenting the information.






