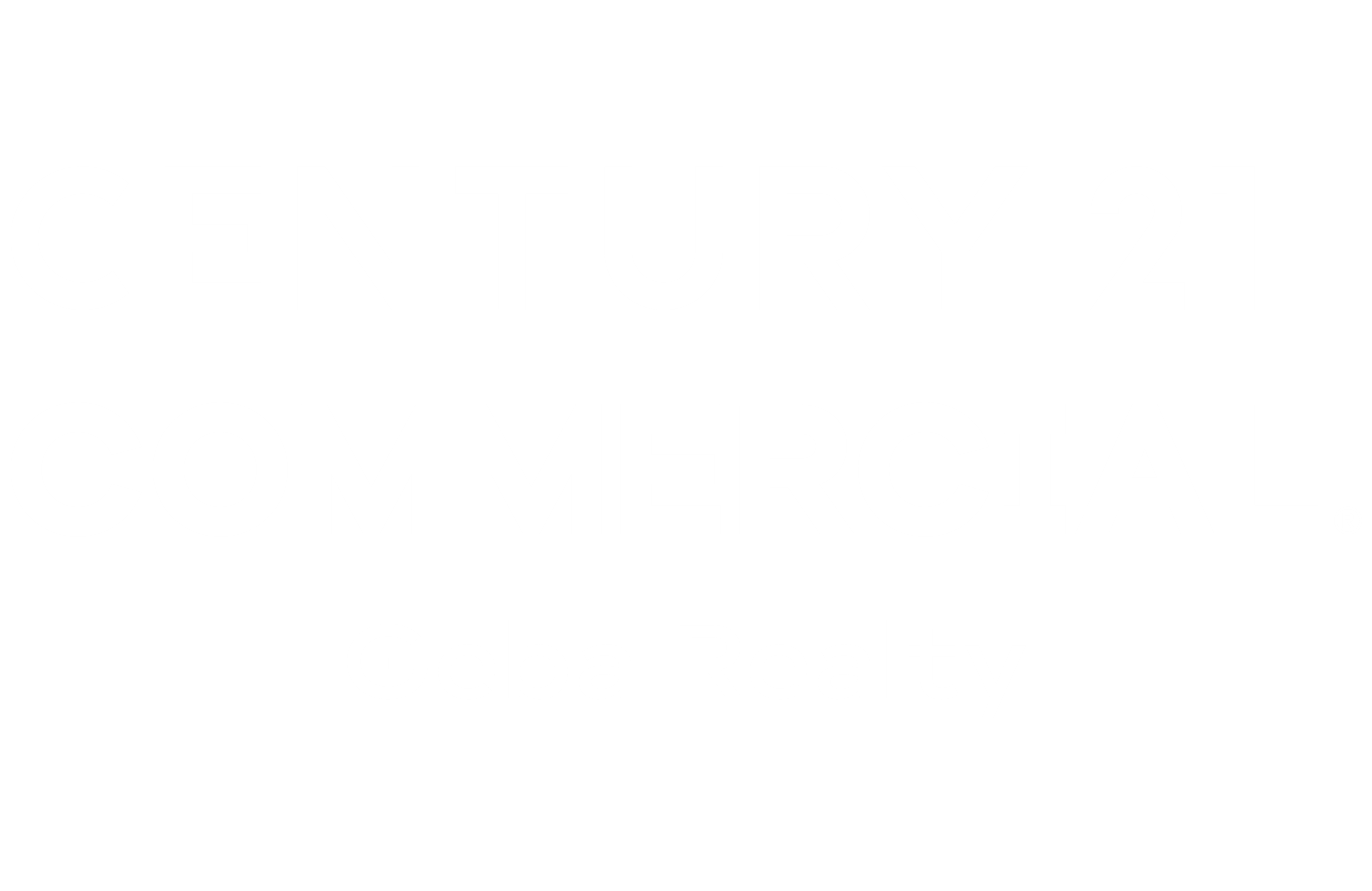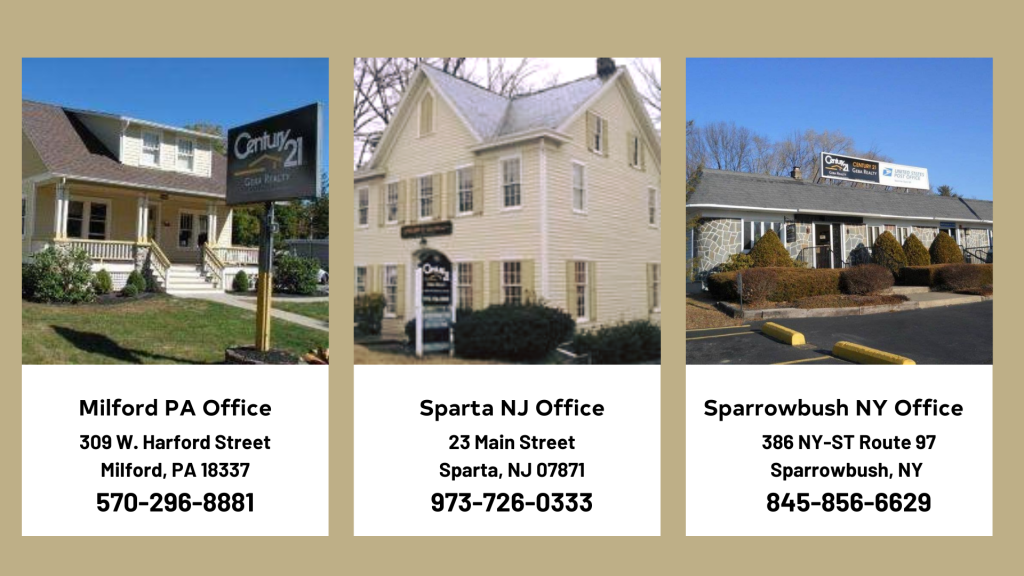


Listing by: ONEKEY / Century 21 Geba Realty / Elizabeth "Beth" Bernitt - Contact: 845-856-6629
285 Upper Lumber Road Glen Spey, NY 12737
Active (59 Days)
$490,000
Description
MLS #:
855808
855808
Taxes
$6,224(2024)
$6,224(2024)
Lot Size
6.33 acres
6.33 acres
Type
Single-Family Home
Single-Family Home
Year Built
2010
2010
Style
Contemporary
Contemporary
School District
Eldred
Eldred
County
Sullivan County
Sullivan County
Listed By
Elizabeth "Beth" Bernitt, Century 21 Geba Realty, Contact: 845-856-6629
Source
ONEKEY as distributed by MLS Grid
Last checked Jun 28 2025 at 11:53 AM EDT
ONEKEY as distributed by MLS Grid
Last checked Jun 28 2025 at 11:53 AM EDT
Bathroom Details
- Full Bathrooms: 2
Interior Features
- Cathedral Ceiling(s)
- Ceiling Fan(s)
- Entrance Foyer
- Galley Type Kitchen
Kitchen
- Convection Oven
- Electric Range
- Stainless Steel Appliance(s)
Lot Information
- Hilly
- Part Wooded
- Views
- Wooded
Property Features
- Foundation: Raised
- Foundation: Slab
Heating and Cooling
- Electric
- Heat Pump
- Central Air
Basement Information
- Full
- Partially Finished
Homeowners Association Information
- Dues: $1514/Annually
Flooring
- Ceramic Tile
- Wood
Utility Information
- Utilities: Cable Connected, Electricity Connected, Phone Available, Water Connected
- Sewer: Septic Tank
School Information
- Elementary School: George Ross Mackenzie Elem Sch
- Middle School: Eldred Junior-Senior High School
- High School: Eldred Junior-Senior High School
Parking
- Carport
- Driveway
Living Area
- 992 sqft
Additional Information: Century 21 Geba Realty | 845-856-6629
Location
Estimated Monthly Mortgage Payment
*Based on Fixed Interest Rate withe a 30 year term, principal and interest only
Listing price
Down payment
%
Interest rate
%Mortgage calculator estimates are provided by C21 Geba Realty and are intended for information use only. Your payments may be higher or lower and all loans are subject to credit approval.
Disclaimer: LISTINGS COURTESY OF ONEKEY MLS AS DISTRIBUTED BY MLSGRID. Based on information submitted to the MLS GRID as of 6/28/25 04:53. All data is obtained from various sources and may not have been verified by broker or MLS GRID. Supplied Open House Information is subject to change without notice. All information should be independently reviewed and verified for accuracy. Properties may or may not be listed by the office/agent presenting the information.







Inside, the home features a bright, airy layout with warm wood floors, a galley-style kitchen, and an open floor plan designed for effortless living. Expansive windows and clean sightlines invite abundant natural light and frame picturesque forest views from nearly every angle. A standout greenhouse room brings the outdoors in—perfect for gardening, relaxing, or enjoying the changing seasons. Just off the living room, a large deck offers breathtaking treetop views—an ideal space to unwind or entertain.Both bathrooms feature stylish tiled floors and convenient Jack-and-Jill layouts, offering flexibility for residents and guests alike. Step outside to a forest-edge patio, ideal for summer barbecues or quiet moments in nature. Designed with sustainability in mind, the home is equipped with solar panels and four Tesla batteries—supporting a smaller carbon footprint and enabling off-grid living.Located in Black Forest Estates, the property also includes access to miles of scenic walking trails and tranquil waterfalls—all within easy reach of the Delaware River and Bethel Woods Center for the Arts.Tree Rock is more than just a home—it’s a lifestyle. Schedule your private showing today and experience the peace, privacy, and beauty of this extraordinary Catskills retreat.