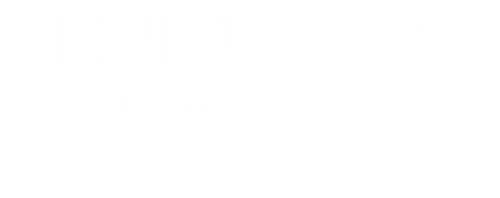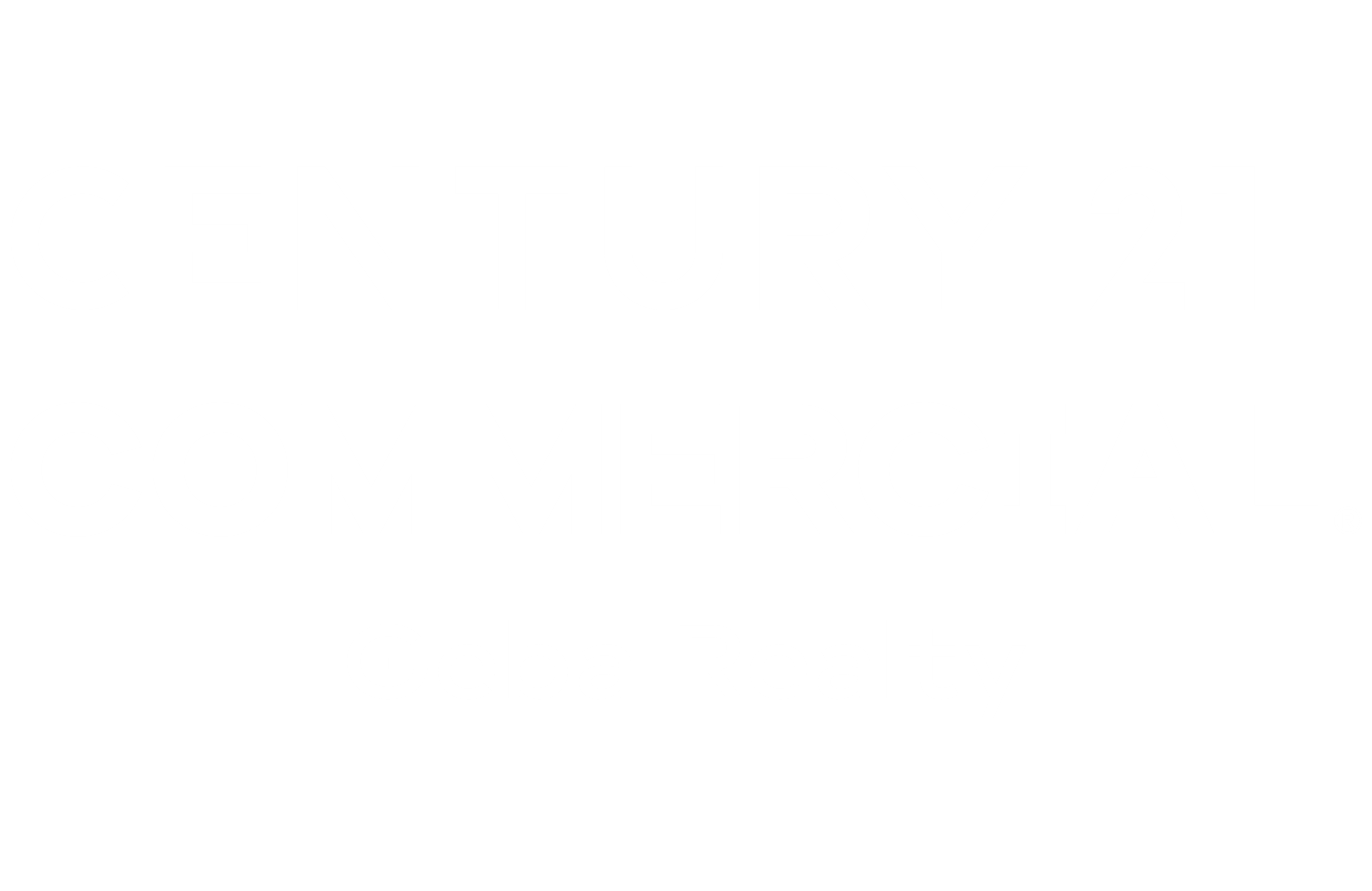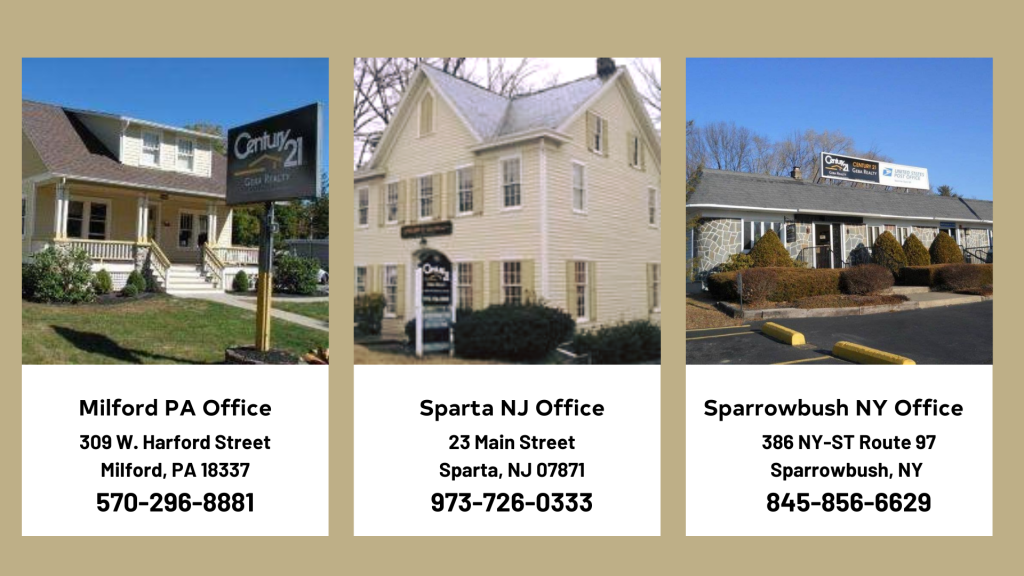


Listing by: ONEKEY / Century 21 Geba Realty / Donna Geba - Contact: 845-856-6629
271 High Road Glen Spey, NY 12737
Active (129 Days)
$429,000 (USD)
MLS #:
900032
900032
Taxes
$5,907(2024)
$5,907(2024)
Type
Single-Family Home
Single-Family Home
Year Built
1832
1832
Style
Farmhouse
Farmhouse
Views
Water, Trees/Woods
Water, Trees/Woods
School District
Eldred
Eldred
County
Sullivan County
Sullivan County
Listed By
Donna Geba, Century 21 Geba Realty, Contact: 845-856-6629
Source
ONEKEY as distributed by MLS Grid
Last checked Dec 26 2025 at 4:44 AM EST
ONEKEY as distributed by MLS Grid
Last checked Dec 26 2025 at 4:44 AM EST
Bathroom Details
- Full Bathrooms: 2
Interior Features
- Eat-In Kitchen
- Entrance Foyer
- Washer/Dryer Hookup
- Formal Dining
- First Floor Full Bath
- Ceiling Fan(s)
- Laundry: Laundry Room
Kitchen
- Dryer
- Oven
- Refrigerator
- Washer
Lot Information
- Level
- Rolling Slope
- Private
- Near Public Transit
- Garden
- Part Wooded
- Near School
- Near Shops
- Back Yard
- Front Yard
- Landscaped
Property Features
- Fireplace: Wood Burning Stove
- Fireplace: Living Room
- Fireplace: Wood Burning
Heating and Cooling
- Forced Air
- Electric
- Baseboard
- Propane
- Ducts
- Hot Air
- Ductless
Basement Information
- Partial
Flooring
- Wood
- Ceramic Tile
- Combination
Utility Information
- Utilities: Cable Available
- Sewer: Septic Tank
School Information
- Elementary School: George Ross Mackenzie Elem Sch
- Middle School: Eldred Junior-Senior High School
- High School: Eldred Junior-Senior High School
Living Area
- 2,072 sqft
Additional Information: Geba Realty | 845-856-6629
Location
Estimated Monthly Mortgage Payment
*Based on Fixed Interest Rate withe a 30 year term, principal and interest only
Listing price
Down payment
%
Interest rate
%Mortgage calculator estimates are provided by C21 Geba Realty and are intended for information use only. Your payments may be higher or lower and all loans are subject to credit approval.
Disclaimer: LISTINGS COURTESY OF ONEKEY MLS AS DISTRIBUTED BY MLSGRID. Based on information submitted to the MLS GRID as of 12/25/25 20:44. All data is obtained from various sources and may not have been verified by broker or MLS GRID. Supplied Open House Information is subject to change without notice. All information should be independently reviewed and verified for accuracy. Properties may or may not be listed by the office/agent presenting the information.








Description