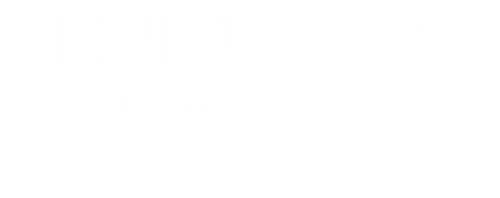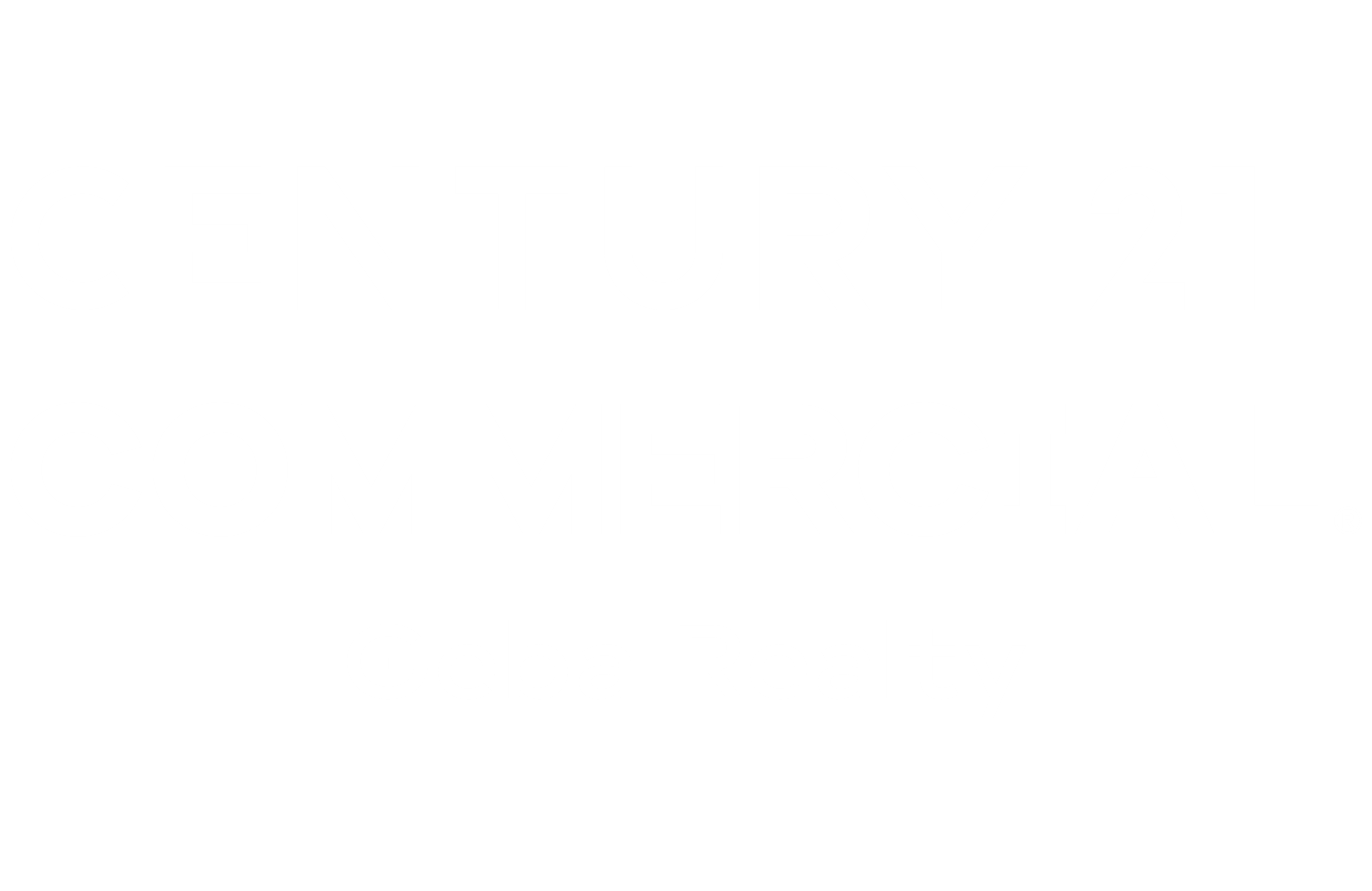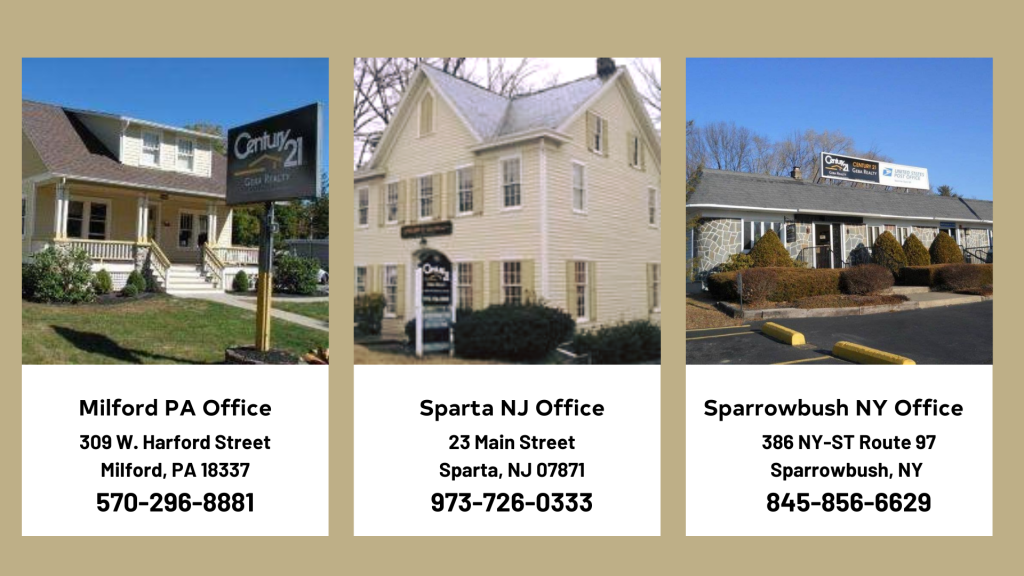


Listing by: ONEKEY / Century 21 Geba Realty / Lorraine Smith - Contact: 845-856-6629
206 High Road Glen Spey, NY 12737
Active (531 Days)
$468,900
MLS #:
H6237244
H6237244
Taxes
$7,288(2025)
$7,288(2025)
Lot Size
6.78 acres
6.78 acres
Type
Single-Family Home
Single-Family Home
Year Built
1963
1963
Style
Colonial, Contemporary, Raised Ranch
Colonial, Contemporary, Raised Ranch
Views
Trees/Woods
Trees/Woods
School District
Eldred
Eldred
County
Sullivan County
Sullivan County
Listed By
Lorraine Smith, Century 21 Geba Realty, Contact: 845-856-6629
Source
ONEKEY as distributed by MLS Grid
Last checked Jul 23 2025 at 3:22 PM EDT
ONEKEY as distributed by MLS Grid
Last checked Jul 23 2025 at 3:22 PM EDT
Bathroom Details
- Full Bathrooms: 3
Interior Features
- First Floor Bedroom
- First Floor Full Bath
- Breakfast Bar
- Built-In Features
- Chandelier
- Chefs Kitchen
- Dry Bar
- Eat-In Kitchen
- Entertainment Cabinets
- In-Law Floorplan
- Primary Bathroom
- Master Downstairs
- Natural Woodwork
- Open Floorplan
- Pantry
- Recessed Lighting
- Washer/Dryer Hookup
- Laundry: Inside
Kitchen
- Dishwasher
- Dryer
- Energy Star Qualified Appliances
- Gas Oven
- Microwave
- Refrigerator
- Stainless Steel Appliance(s)
- Washer
- Gas Water Heater
Lot Information
- Back Yard
- Cleared
- Corner Lot
- Front Yard
- Garden
- Level
- Near School
- Part Wooded
- Wooded
Property Features
- Fireplace: Electric
- Fireplace: Living Room
- Foundation: Slab
Heating and Cooling
- Forced Air
- Propane
- Central Air
Basement Information
- Finished
Flooring
- Hardwood
- Other
- Tile
Utility Information
- Utilities: Trash Collection Private
- Sewer: Septic Tank
School Information
- Elementary School: George Ross Mackenzie Elem Sch
- Middle School: Eldred Junior-Senior High School
- High School: Eldred Junior-Senior High School
Parking
- Detached
- Driveway
Stories
- 2
Living Area
- 2,686 sqft
Additional Information: Century 21 Geba Realty | 845-856-6629
Location
Estimated Monthly Mortgage Payment
*Based on Fixed Interest Rate withe a 30 year term, principal and interest only
Listing price
Down payment
%
Interest rate
%Mortgage calculator estimates are provided by C21 Geba Realty and are intended for information use only. Your payments may be higher or lower and all loans are subject to credit approval.
Disclaimer: LISTINGS COURTESY OF ONEKEY MLS AS DISTRIBUTED BY MLSGRID. Based on information submitted to the MLS GRID as of 7/23/25 08:22. All data is obtained from various sources and may not have been verified by broker or MLS GRID. Supplied Open House Information is subject to change without notice. All information should be independently reviewed and verified for accuracy. Properties may or may not be listed by the office/agent presenting the information.







Description