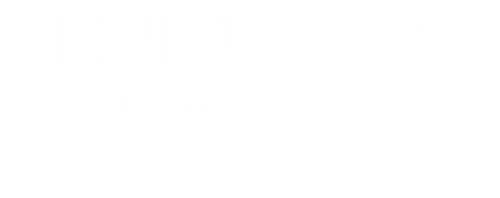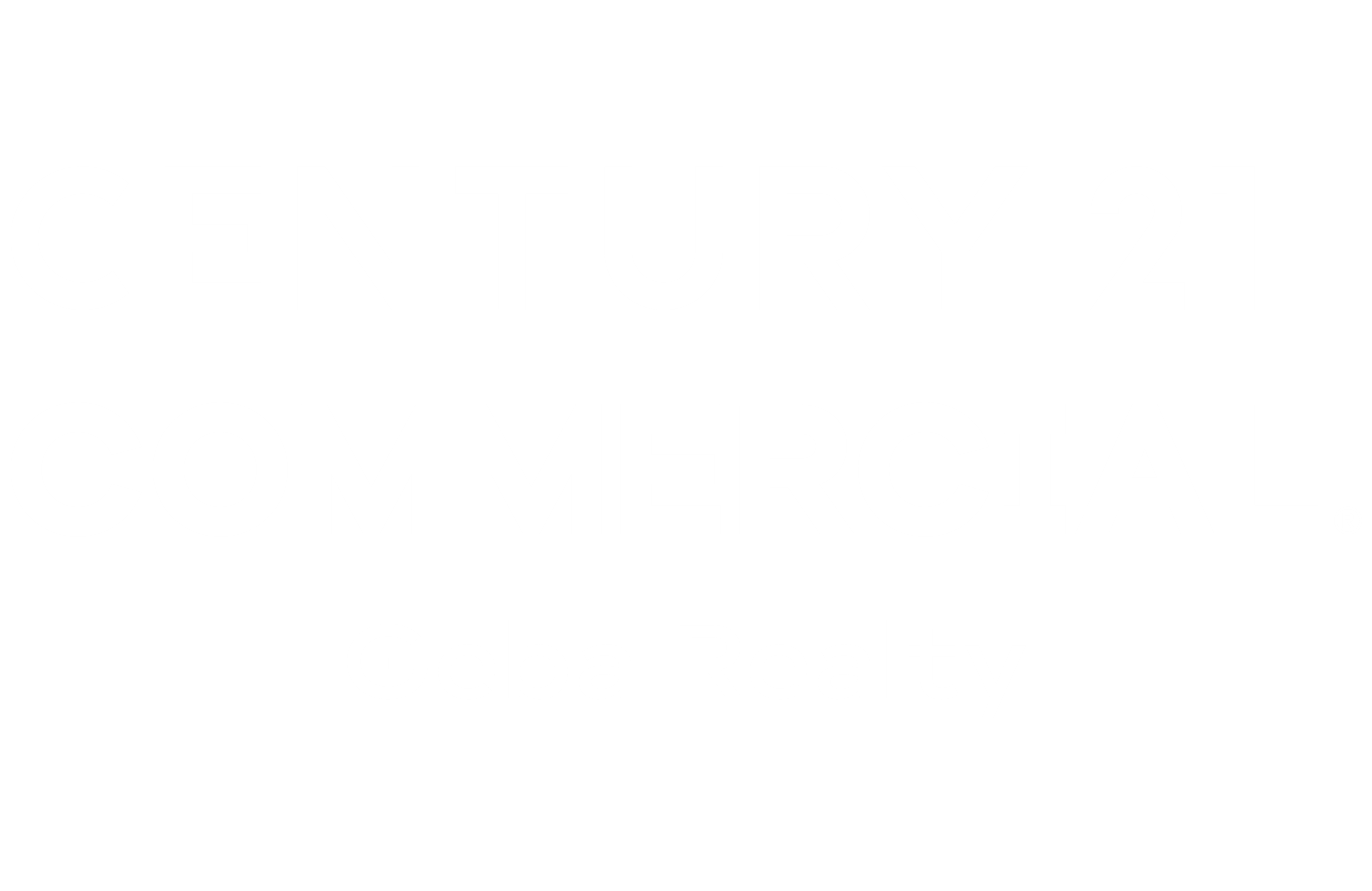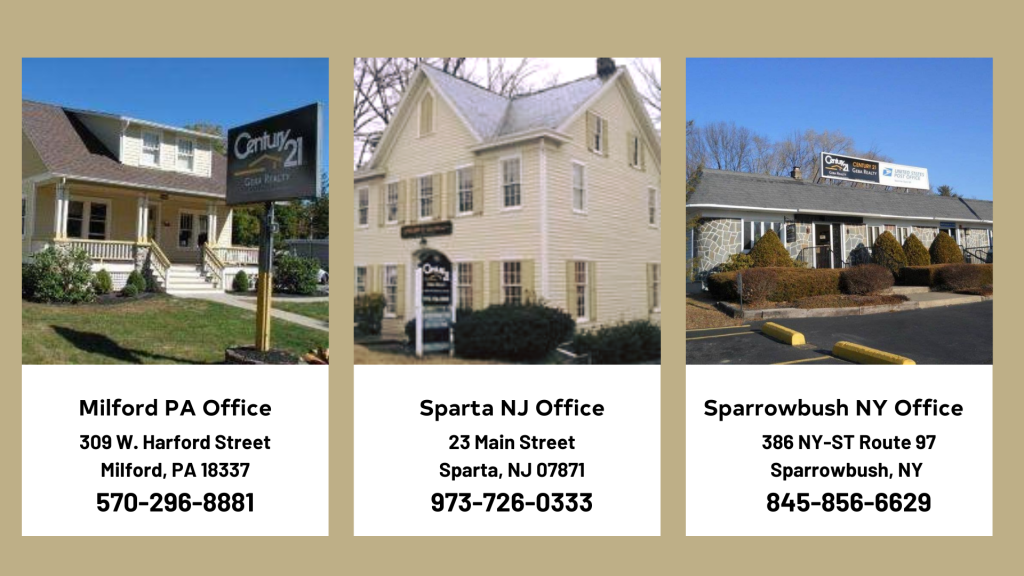
Sold
Listing by: ONEKEY / Century 21 Geba Realty / Donna Geba - Contact: 845-856-6629
109 Geba Drive Glen Spey, NY 12737
Sold on 07/14/2025
$400,000 (USD)
MLS #:
H6325663
H6325663
Taxes
$6,665(2023)
$6,665(2023)
Lot Size
2 acres
2 acres
Type
Single-Family Home
Single-Family Home
Year Built
1987
1987
Style
Ranch, Carriage House
Ranch, Carriage House
Views
Trees/Woods
Trees/Woods
School District
Eldred
Eldred
County
Sullivan County
Sullivan County
Listed By
Donna Geba, Century 21 Geba Realty, Contact: 845-856-6629
Bought with
Dawn M. Payne, Payne Team LLC
Dawn M. Payne, Payne Team LLC
Source
ONEKEY as distributed by MLS Grid
Last checked Jan 31 2026 at 11:29 AM EST
ONEKEY as distributed by MLS Grid
Last checked Jan 31 2026 at 11:29 AM EST
Bathroom Details
- Full Bathrooms: 2
- Half Bathroom: 1
Interior Features
- Master Downstairs
- Eat-In Kitchen
- First Floor Bedroom
- First Floor Full Bath
- Ceiling Fan(s)
Kitchen
- Dishwasher
- Dryer
- Refrigerator
- Washer
- Electric Water Heater
Subdivision
- Woodland Estates
Lot Information
- Level
- Wooded
- Near Public Transit
- Part Wooded
- Near School
- Near Shops
- Cul-De-Sac
Property Features
- Fireplace: Living Room
- Fireplace: Wood Burning
- Fireplace: Family Room
Heating and Cooling
- Oil
- Baseboard
- None
Basement Information
- Full
- Unfinished
Flooring
- Hardwood
- Combination
Utility Information
- Utilities: Trash Collection Private
- Sewer: Septic Tank
School Information
- Elementary School: George Ross Mackenzie Elem Sch
- Middle School: Eldred Junior-Senior High School
- High School: Eldred Junior-Senior High School
Parking
- Driveway
- Attached
Stories
- 1
Living Area
- 2,800 sqft
Listing Price History
Date
Event
Price
% Change
$ (+/-)
Mar 01, 2025
Listed
$459,000
-
-
Additional Information: Geba Realty | 845-856-6629
Disclaimer: LISTINGS COURTESY OF ONEKEY MLS AS DISTRIBUTED BY MLSGRID. Based on information submitted to the MLS GRID as of 1/31/26 03:29. All data is obtained from various sources and may not have been verified by broker or MLS GRID. Supplied Open House Information is subject to change without notice. All information should be independently reviewed and verified for accuracy. Properties may or may not be listed by the office/agent presenting the information.






