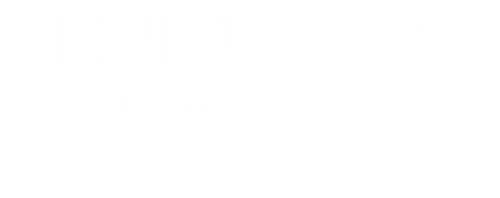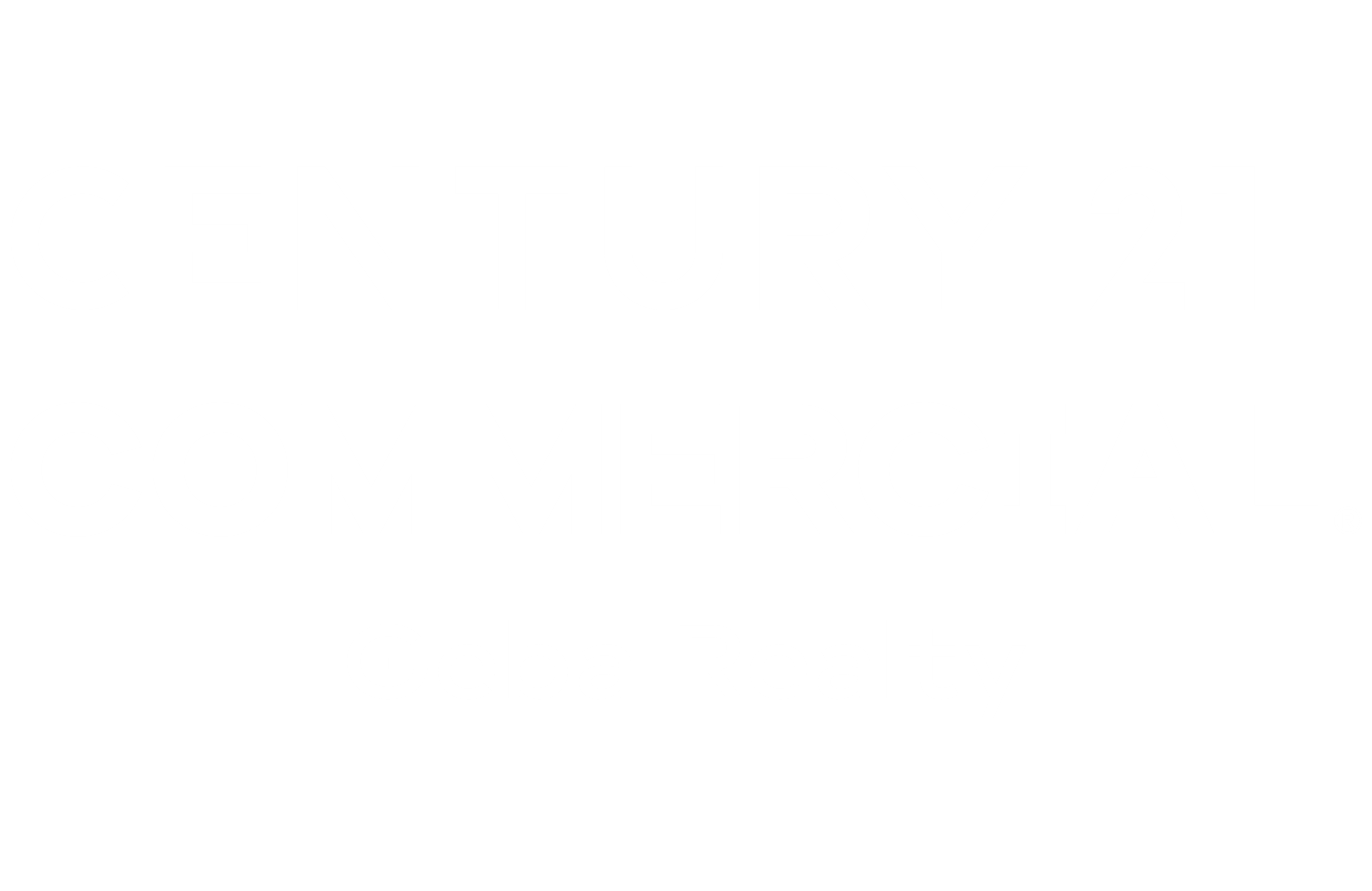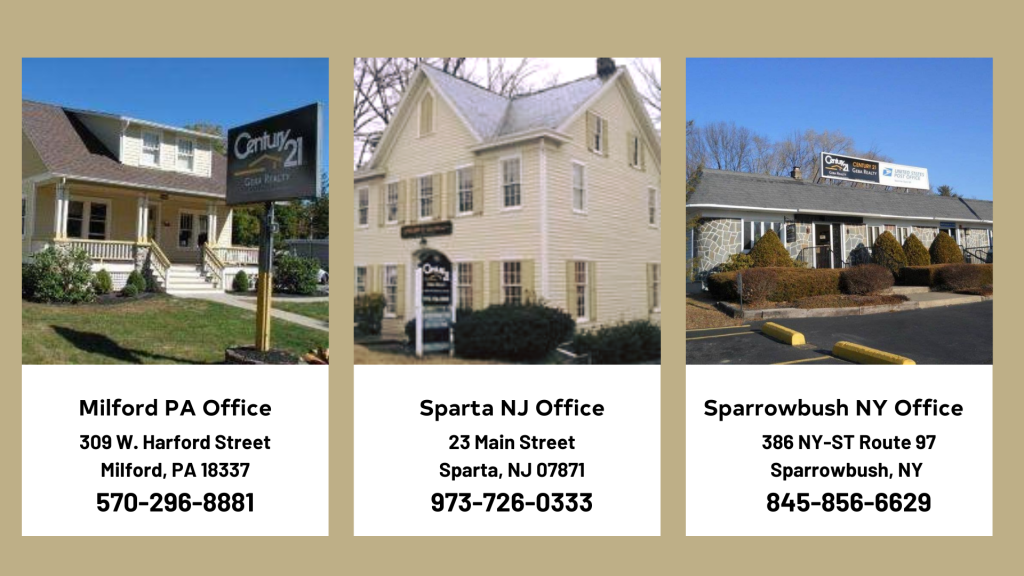


Listing by: ONEKEY / Century 21 Geba Realty / Donna Geba - Contact: 845-856-6629
60 Park Road Extension Eldred, NY 12792
Active (36 Days)
$499,000
MLS #:
859644
859644
Taxes
$7,077(2024)
$7,077(2024)
Lot Size
10.49 acres
10.49 acres
Type
Single-Family Home
Single-Family Home
Year Built
1974
1974
Style
Cabin, Contemporary
Cabin, Contemporary
Views
River, Trees/Woods
River, Trees/Woods
School District
Eldred
Eldred
County
Sullivan County
Sullivan County
Listed By
Donna Geba, Century 21 Geba Realty, Contact: 845-856-6629
Source
ONEKEY as distributed by MLS Grid
Last checked Jun 28 2025 at 12:48 PM EDT
ONEKEY as distributed by MLS Grid
Last checked Jun 28 2025 at 12:48 PM EDT
Bathroom Details
- Full Bathrooms: 2
Interior Features
- First Floor Bedroom
- First Floor Full Bath
- Cathedral Ceiling(s)
- Eat-In Kitchen
- High Ceilings
- Primary Bathroom
- Master Downstairs
- Natural Woodwork
- Open Floorplan
- Open Kitchen
- Original Details
- Storage
- Washer/Dryer Hookup
- Laundry: In Basement
Kitchen
- Dryer
- Other
- Oven
- Range
- Refrigerator
- Washer
Lot Information
- Back Yard
- Front Yard
- Level
- Near School
- Near Shops
- Private
- Rolling Slope
- Secluded
- Views
- Waterfront
- Wooded
Property Features
- Fireplace: Bedroom
- Fireplace: Living Room
- Fireplace: Masonry
- Fireplace: Wood Burning
- Fireplace: Wood Burning Stove
Heating and Cooling
- Hot Air
- None
Basement Information
- Full
- Unfinished
Flooring
- Wood
Utility Information
- Utilities: Electricity Connected, Water Connected
- Sewer: Septic Tank
School Information
- Elementary School: George Ross Mackenzie Elem Sch
- Middle School: Eldred Junior-Senior High School
- High School: Eldred Junior-Senior High School
Parking
- Driveway
- Garage
Living Area
- 1,568 sqft
Additional Information: Century 21 Geba Realty | 845-856-6629
Location
Estimated Monthly Mortgage Payment
*Based on Fixed Interest Rate withe a 30 year term, principal and interest only
Listing price
Down payment
%
Interest rate
%Mortgage calculator estimates are provided by C21 Geba Realty and are intended for information use only. Your payments may be higher or lower and all loans are subject to credit approval.
Disclaimer: LISTINGS COURTESY OF ONEKEY MLS AS DISTRIBUTED BY MLSGRID. Based on information submitted to the MLS GRID as of 6/28/25 05:48. All data is obtained from various sources and may not have been verified by broker or MLS GRID. Supplied Open House Information is subject to change without notice. All information should be independently reviewed and verified for accuracy. Properties may or may not be listed by the office/agent presenting the information.







Description