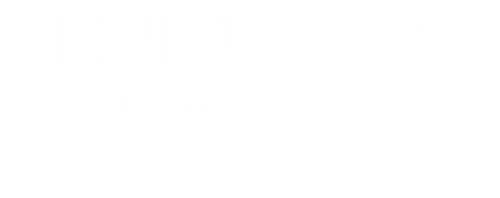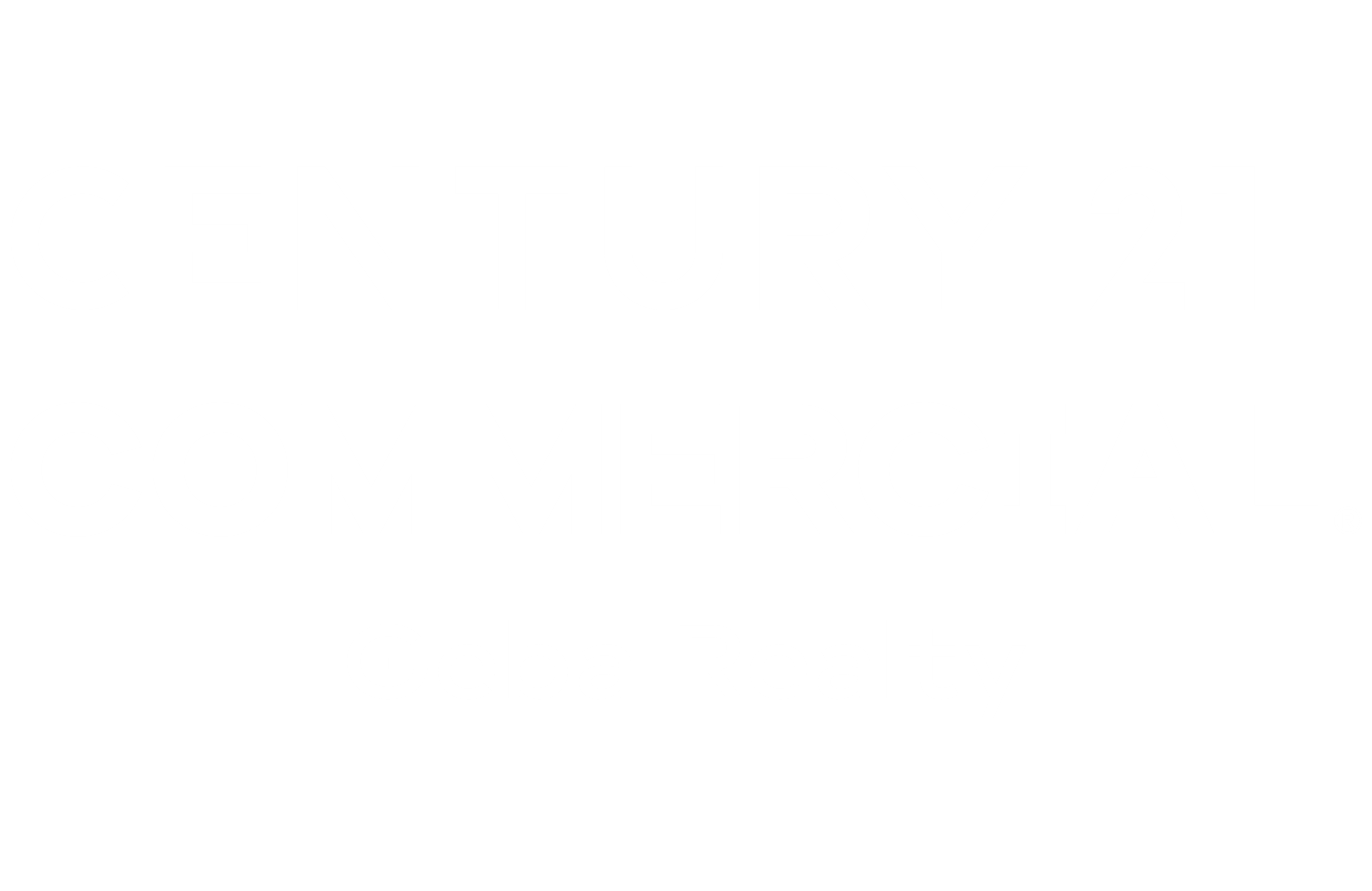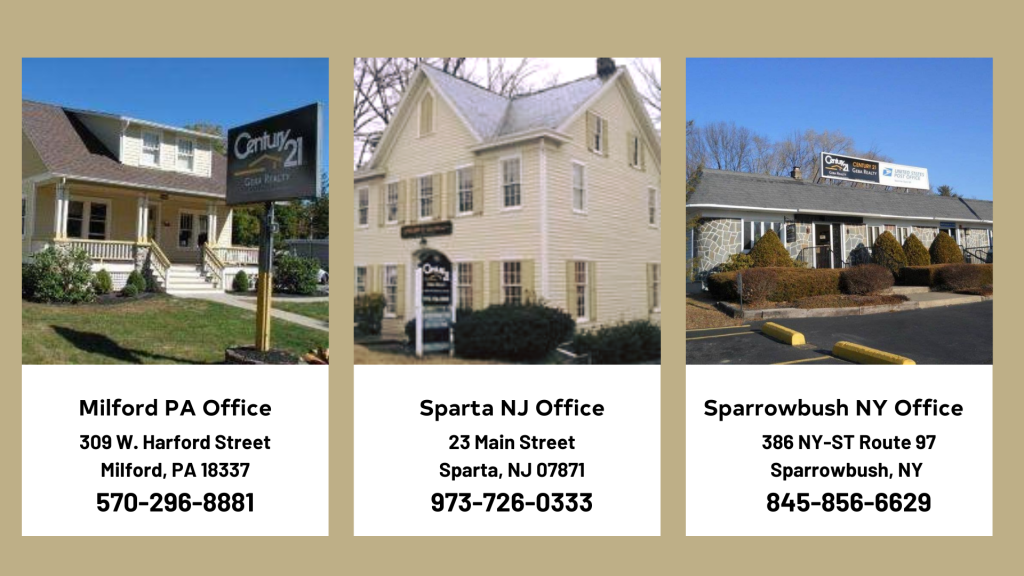
Sold
Listing by: ONEKEY / Century 21 Geba Realty - Contact: 845-856-6629
53 Proctor Road Eldred, NY 12732
Sold on 06/18/2025
$395,000 (USD)
MLS #:
835384
835384
Taxes
$5,225(2024)
$5,225(2024)
Lot Size
1.34 acres
1.34 acres
Type
Single-Family Home
Single-Family Home
Year Built
2006
2006
Style
Raised Ranch
Raised Ranch
Views
Trees/Woods
Trees/Woods
School District
Eldred
Eldred
County
Sullivan County
Sullivan County
Listed By
Edward Rabon, Century 21 Geba Realty, Contact: 845-856-6629
Bought with
Amy Skellett, Re/Max Benchmark Realty Group
Amy Skellett, Re/Max Benchmark Realty Group
Source
ONEKEY as distributed by MLS Grid
Last checked Jan 31 2026 at 11:29 AM EST
ONEKEY as distributed by MLS Grid
Last checked Jan 31 2026 at 11:29 AM EST
Bathroom Details
- Full Bathrooms: 2
Interior Features
- Eat-In Kitchen
- Walk-In Closet(s)
- Chefs Kitchen
- Double Vanity
- Open Floorplan
- Open Kitchen
- High Speed Internet
- Kitchen Island
- Soaking Tub
- Laundry: Laundry Room
- Primary Bathroom
Kitchen
- Dishwasher
- Dryer
- Oven
- Refrigerator
- Washer
- Gas Range
- Exhaust Fan
- Gas Cooktop
- Gas Oven
Lot Information
- Private
- Waterfront
- Part Wooded
- Near School
- Front Yard
Property Features
- Foundation: Concrete Perimeter
- Foundation: Pillar/Post/Pier
Heating and Cooling
- Forced Air
- Propane
- None
Basement Information
- Unfinished
- Walk-Out Access
Flooring
- Vinyl
Utility Information
- Utilities: Electricity Connected, Cable Connected, Propane
- Sewer: Septic Tank
School Information
- Elementary School: George Ross Mackenzie Elem Sch
- Middle School: Eldred Junior-Senior High School
- High School: Eldred Junior-Senior High School
Living Area
- 2,072 sqft
Listing Price History
Date
Event
Price
% Change
$ (+/-)
Mar 13, 2025
Listed
$409,900
-
-
Additional Information: Century 21 Geba Realty | 845-856-6629
Disclaimer: LISTINGS COURTESY OF ONEKEY MLS AS DISTRIBUTED BY MLSGRID. Based on information submitted to the MLS GRID as of 1/31/26 03:29. All data is obtained from various sources and may not have been verified by broker or MLS GRID. Supplied Open House Information is subject to change without notice. All information should be independently reviewed and verified for accuracy. Properties may or may not be listed by the office/agent presenting the information.






