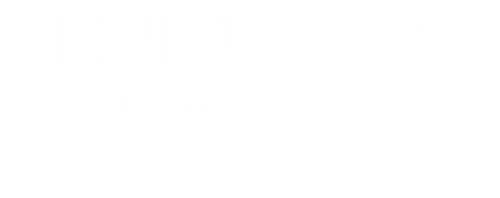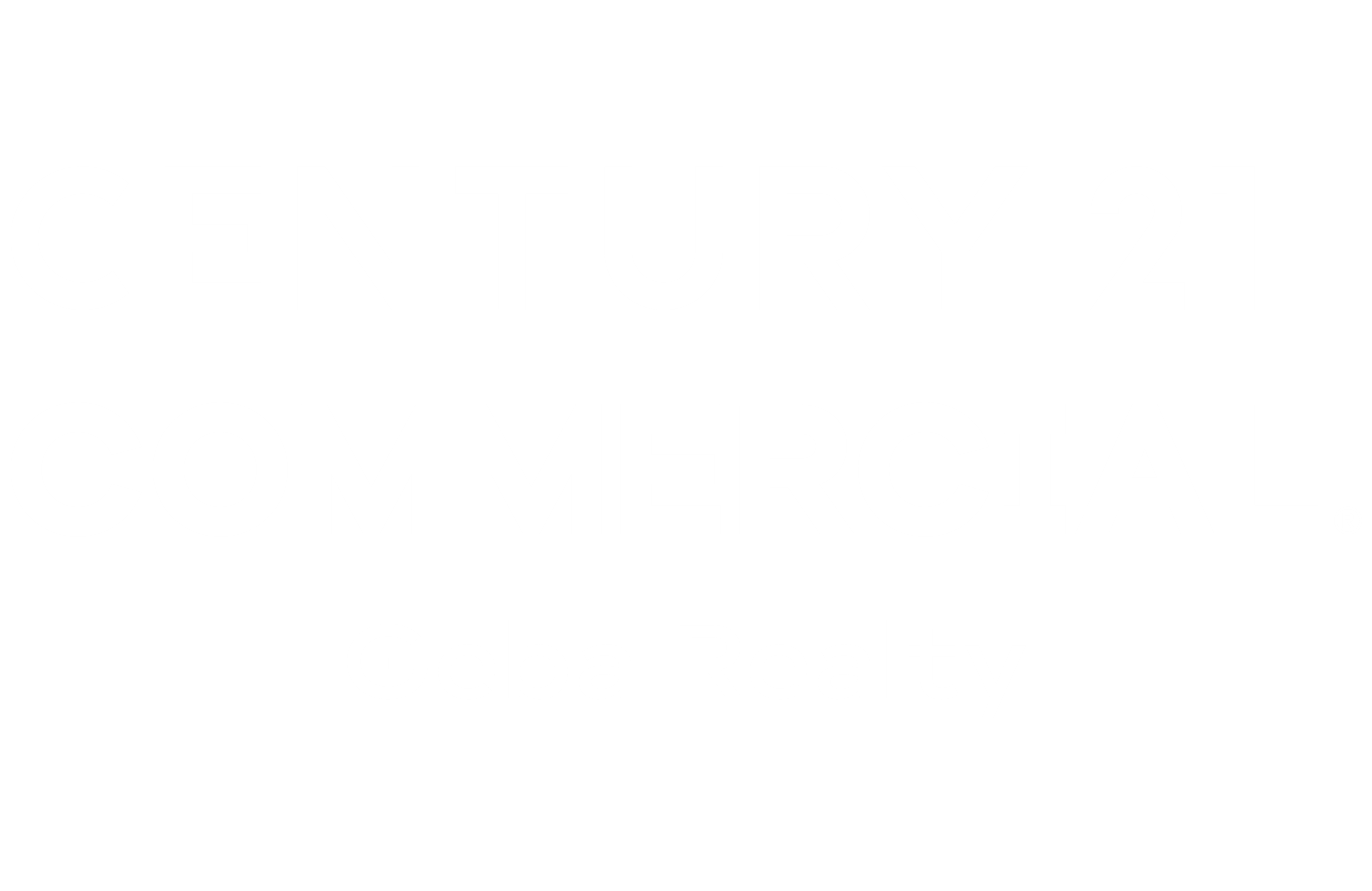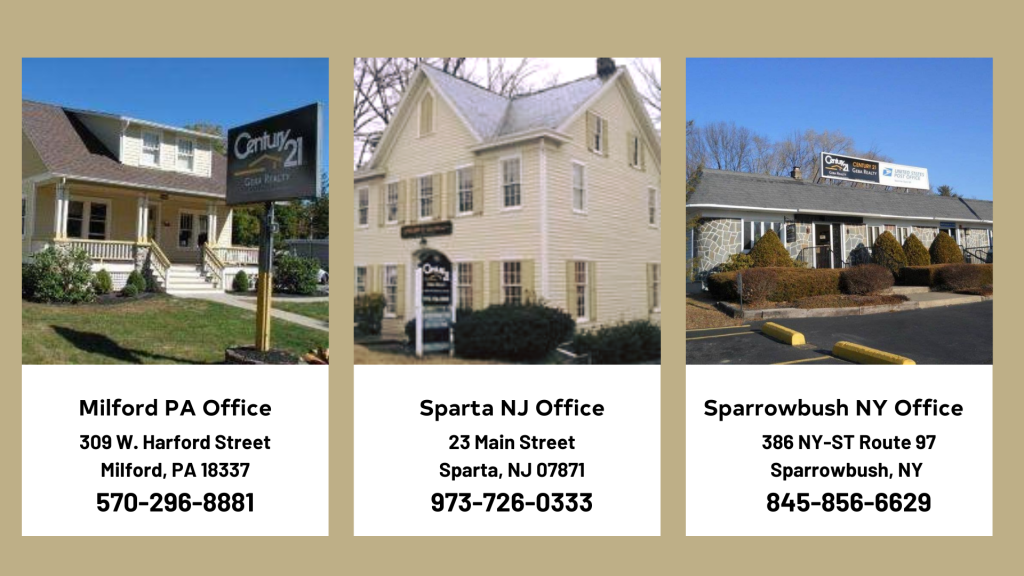


Listing by: ONEKEY / Century 21 Geba Realty - Contact: (845) 856-6629
529 Prospect Hill Road Cuddebackville, NY 12729
Active (190 Days)
$998,000
MLS #:
H6313293
H6313293
Taxes
$9,810(2023)
$9,810(2023)
Lot Size
13.9 acres
13.9 acres
Type
Single-Family Home
Single-Family Home
Year Built
1922
1922
Style
Estate, Craftsman, Cottage
Estate, Craftsman, Cottage
Views
Mountain(s)
Mountain(s)
School District
Port Jervis
Port Jervis
County
Orange County
Orange County
Listed By
Donna M Geba, Century 21 Geba Realty, Contact: (845) 856-6629
Source
ONEKEY as distributed by MLS Grid
Last checked Dec 26 2024 at 9:50 AM EST
ONEKEY as distributed by MLS Grid
Last checked Dec 26 2024 at 9:50 AM EST
Bathroom Details
- Full Bathrooms: 3
- Half Bathroom: 1
Interior Features
- Walk Through Kitchen
- Walk-In Closet(s)
- Original Details
- Open Kitchen
- Primary Bathroom
- Kitchen Island
- High Ceilings
- Formal Dining
- Entrance Foyer
- Eat-In Kitchen
- Double Vanity
- Chefs Kitchen
- Ceiling Fan(s)
- Cathedral Ceiling(s)
Kitchen
- Wine Refrigerator
- Washer
- Tankless Water Heater
- Stainless Steel Appliance(s)
- Refrigerator
- Dryer
- Dishwasher
- Convection Oven
Lot Information
- Wooded
- Views
- Sloped
- Stone/Brick Wall
- Part Wooded
- Near Shops
- Near School
- Near Public Transit
- Level
Heating and Cooling
- Oil
- Hot Water
- Baseboard
- Wall/Window Unit(s)
- Ductless
Basement Information
- Unfinished
- Partial
Pool Information
- In Ground
Flooring
- Hardwood
- Carpet
Utility Information
- Utilities: Trash Collection Private
- Sewer: Septic Tank
School Information
- Elementary School: N a Hamilton Bicentennial School
- Middle School: Port Jervis Middle School
- High School: Port Jervis Senior High School
Parking
- Garage
- Garage Door Opener
- Driveway
- Detached
Stories
- 3
Living Area
- 4,364 sqft
Additional Information: Century 21 Geba Realty | (845) 856-6629
Location
Estimated Monthly Mortgage Payment
*Based on Fixed Interest Rate withe a 30 year term, principal and interest only
Listing price
Down payment
%
Interest rate
%Mortgage calculator estimates are provided by C21 Geba Realty and are intended for information use only. Your payments may be higher or lower and all loans are subject to credit approval.
Disclaimer: LISTINGS COURTESY OF ONEKEY MLS AS DISTRIBUTED BY MLSGRID. Based on information submitted to the MLS GRID as of 12/26/24 01:50. All data is obtained from various sources and may not have been verified by broker or MLS GRID. Supplied Open House Information is subject to change without notice. All information should be independently reviewed and verified for accuracy. Properties may or may not be listed by the office/agent presenting the information.








Description