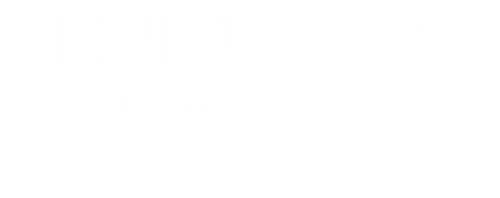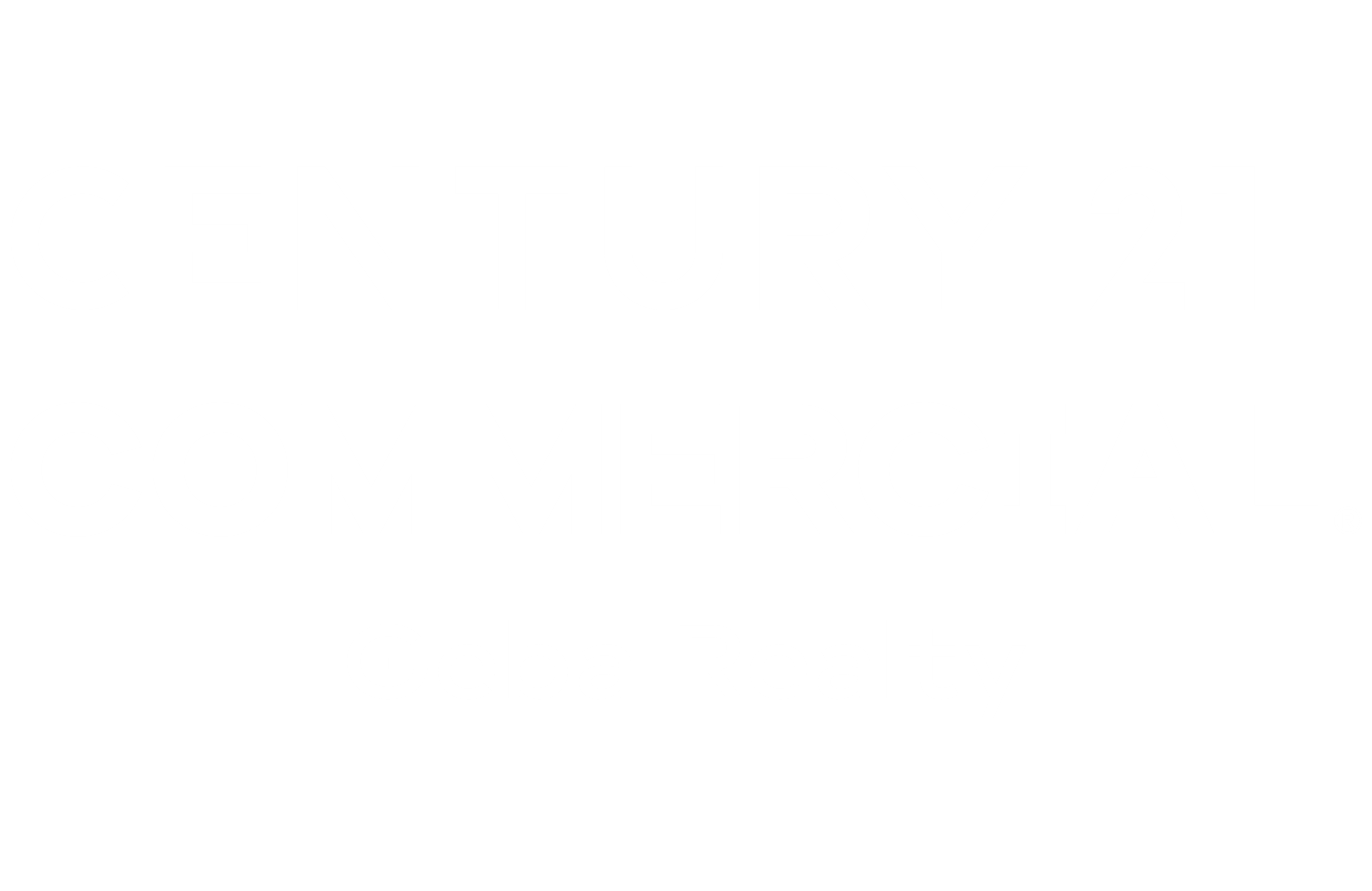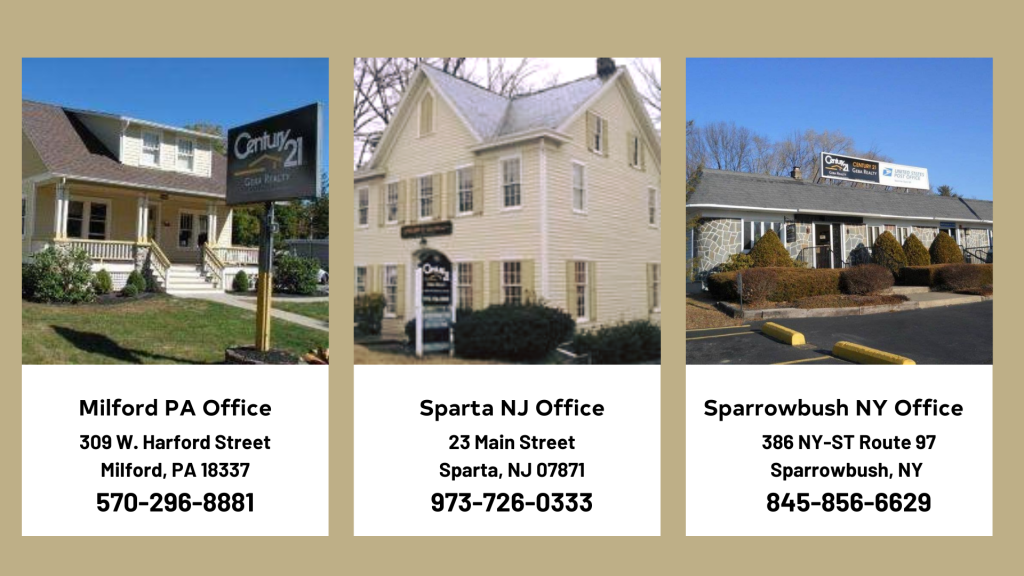
Sold
Listing by: ONEKEY / Anatole House LLC - Contact: 845-943-4177
541 County Road 114 Cochecton, NY 12726
Sold on 05/05/2025
$600,000 (USD)
MLS #:
834374
834374
Taxes
$9,505(2024)
$9,505(2024)
Type
Single-Family Home
Single-Family Home
Year Built
1930
1930
School District
Sullivan West
Sullivan West
County
Sullivan County
Sullivan County
Listed By
Erica Keberle, Anatole House LLC, Contact: 845-943-4177
Bought with
Elizabeth a Bernitt, Century 21 Geba Realty
Elizabeth a Bernitt, Century 21 Geba Realty
Source
ONEKEY as distributed by MLS Grid
Last checked Jan 31 2026 at 8:09 AM EST
ONEKEY as distributed by MLS Grid
Last checked Jan 31 2026 at 8:09 AM EST
Bathroom Details
- Full Bathrooms: 2
Interior Features
- Entrance Foyer
- Storage
- Washer/Dryer Hookup
- Chefs Kitchen
- Open Floorplan
- Open Kitchen
- High Speed Internet
- Original Details
- First Floor Bedroom
- Formal Dining
- Built-In Features
- Primary Bathroom
- Natural Woodwork
- Recessed Lighting
- Laundry: In Bathroom
Kitchen
- Dishwasher
- Dryer
- Oven
- Refrigerator
- Washer
- Stainless Steel Appliance(s)
- Exhaust Fan
Property Features
- Foundation: Stone
Heating and Cooling
- Oil
- Baseboard
- Hot Water
- Wall/Window Unit(s)
Basement Information
- Partial
- Unfinished
- Storage Space
- Bilco Door(s)
Flooring
- Wood
Utility Information
- Utilities: See Remarks
- Sewer: Septic Tank
School Information
- Elementary School: Sullivan West Elementary
- Middle School: Sullivan West High School at Lake Huntington
- High School: Sullivan West High School
Living Area
- 1,408 sqft
Listing Price History
Date
Event
Price
% Change
$ (+/-)
Mar 12, 2025
Listed
$575,000
-
-
Additional Information: Anatole House LLC | 845-943-4177
Disclaimer: LISTINGS COURTESY OF ONEKEY MLS AS DISTRIBUTED BY MLSGRID. Based on information submitted to the MLS GRID as of 1/31/26 00:09. All data is obtained from various sources and may not have been verified by broker or MLS GRID. Supplied Open House Information is subject to change without notice. All information should be independently reviewed and verified for accuracy. Properties may or may not be listed by the office/agent presenting the information.






