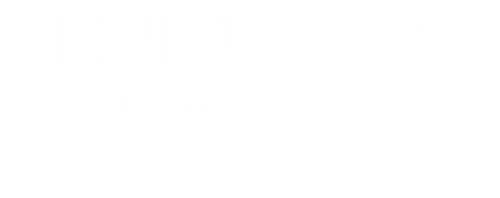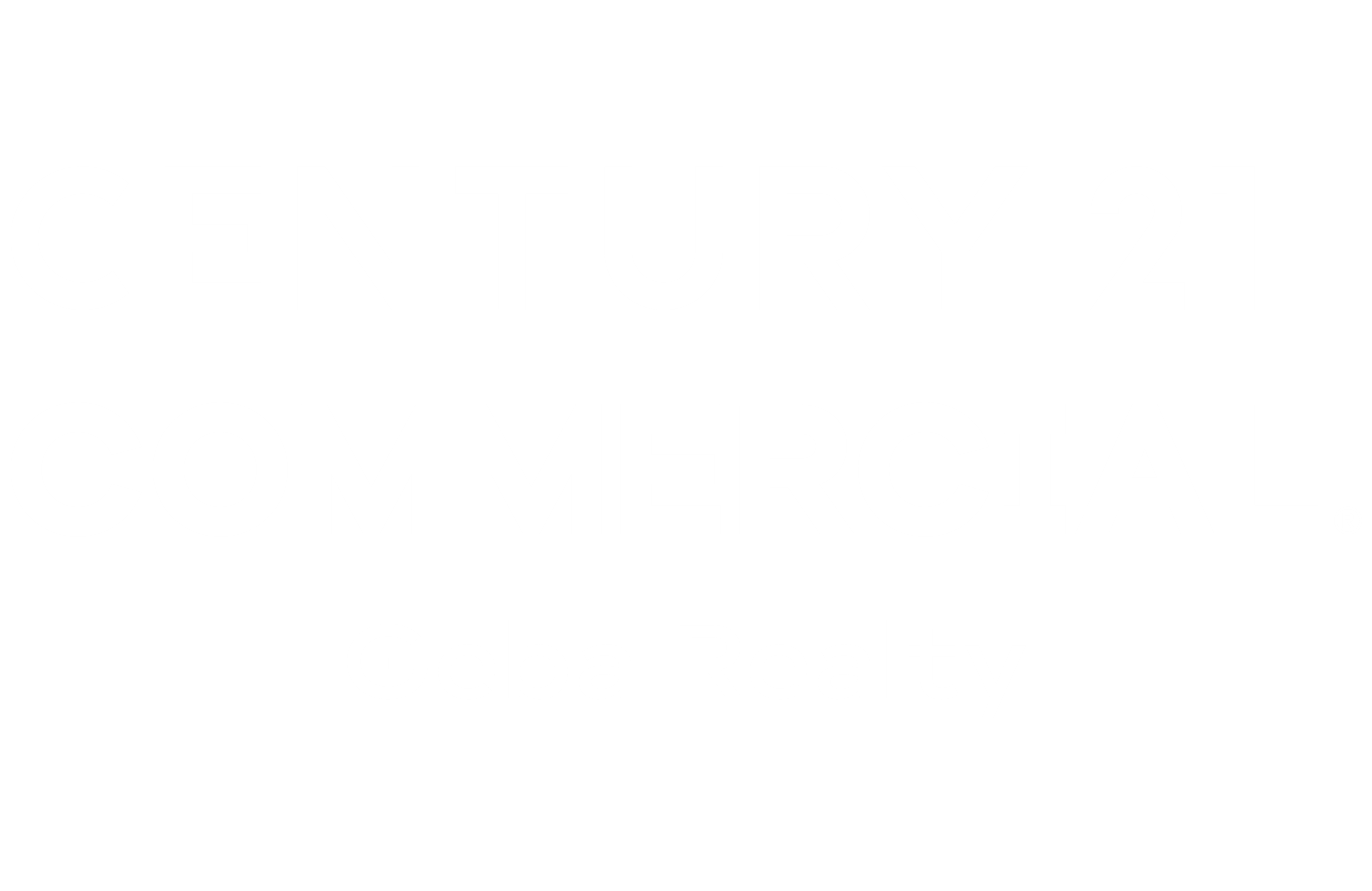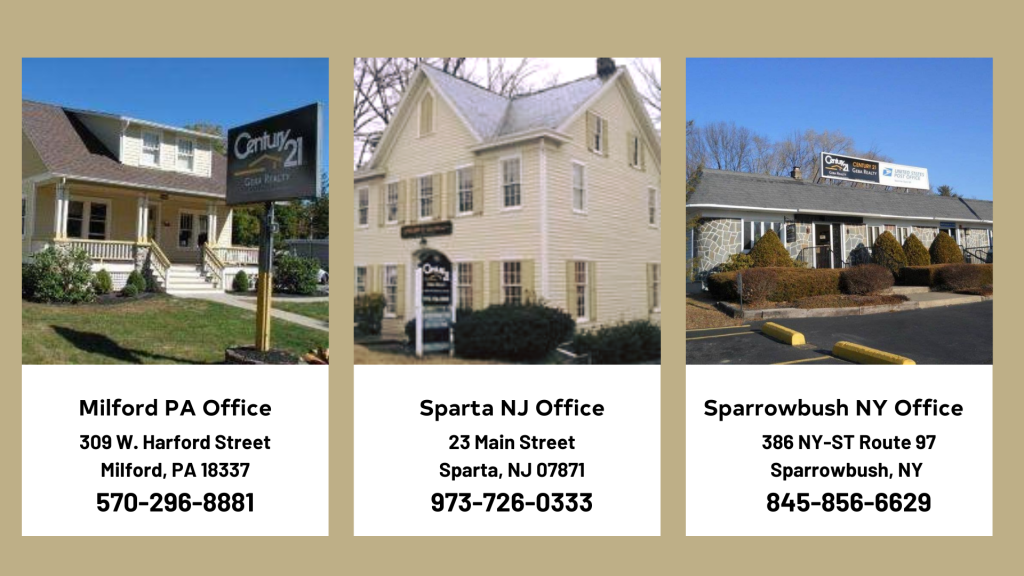
Sold
Listing by: ONEKEY / Century 21 Geba Realty / Donna Geba - Contact: 845-856-6629
55 Ozeriany Road Barryville, NY 12719
Sold on 12/16/2025
$400,000 (USD)
MLS #:
920945
920945
Taxes
$6,682(2024)
$6,682(2024)
Lot Size
1.03 acres
1.03 acres
Type
Single-Family Home
Single-Family Home
Year Built
2004
2004
Style
Exp Cape, Farmhouse, Cape Cod, Craftsman
Exp Cape, Farmhouse, Cape Cod, Craftsman
Views
Trees/Woods
Trees/Woods
School District
Eldred
Eldred
County
Sullivan County
Sullivan County
Listed By
Donna Geba, Century 21 Geba Realty, Contact: 845-856-6629
Bought with
Lorraine K Smith, Century 21 Geba Realty
Lorraine K Smith, Century 21 Geba Realty
Source
ONEKEY as distributed by MLS Grid
Last checked Jan 31 2026 at 11:29 AM EST
ONEKEY as distributed by MLS Grid
Last checked Jan 31 2026 at 11:29 AM EST
Bathroom Details
- Full Bathrooms: 3
Interior Features
- Master Downstairs
- Eat-In Kitchen
- Walk-In Closet(s)
- Pantry
- Cathedral Ceiling(s)
- High Ceilings
- Open Floorplan
- Open Kitchen
- Kitchen Island
- Soaking Tub
- First Floor Bedroom
- In-Law Floorplan
- First Floor Full Bath
- Ceiling Fan(s)
- Laundry: Inside
- Laundry: In Hall
- Laundry: Laundry Room
- Beamed Ceilings
- Built-In Features
- Chandelier
- Primary Bathroom
- Natural Woodwork
- Recessed Lighting
Kitchen
- Dishwasher
- Dryer
- Microwave
- Refrigerator
- Washer
- Stainless Steel Appliance(s)
- Electric Oven
Lot Information
- Level
- Cleared
- Near Public Transit
- Garden
- Part Wooded
- Near School
- Near Shops
- Back Yard
- Front Yard
- Interior Lot
Property Features
- Fireplace: Wood Burning Stove
- Fireplace: Living Room
- Fireplace: Wood Burning
- Fireplace: Family Room
- Fireplace: Free Standing
Heating and Cooling
- Oil
- Hydro Air
- Zoned
Basement Information
- Full
- Partially Finished
- Walk-Out Access
Pool Information
- Vinyl
- Above Ground
- Outdoor Pool
- Pool Cover
Flooring
- Hardwood
- Combination
Utility Information
- Utilities: Phone Available, Trash Collection Private, Electricity Connected, Cable Connected
- Sewer: Septic Tank
School Information
- Elementary School: George Ross Mackenzie Elem Sch
- Middle School: Eldred Junior-Senior High School
- High School: Eldred Junior-Senior High School
Parking
- Private
- Driveway
- Off Street
Living Area
- 1,596 sqft
Listing Price History
Date
Event
Price
% Change
$ (+/-)
Oct 08, 2025
Listed
$395,000
-
-
Additional Information: Geba Realty | 845-856-6629
Disclaimer: LISTINGS COURTESY OF ONEKEY MLS AS DISTRIBUTED BY MLSGRID. Based on information submitted to the MLS GRID as of 1/31/26 03:29. All data is obtained from various sources and may not have been verified by broker or MLS GRID. Supplied Open House Information is subject to change without notice. All information should be independently reviewed and verified for accuracy. Properties may or may not be listed by the office/agent presenting the information.







