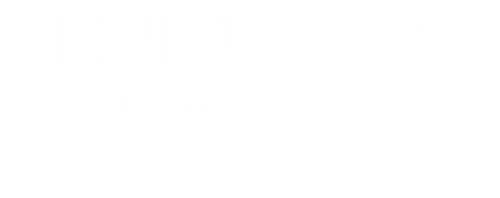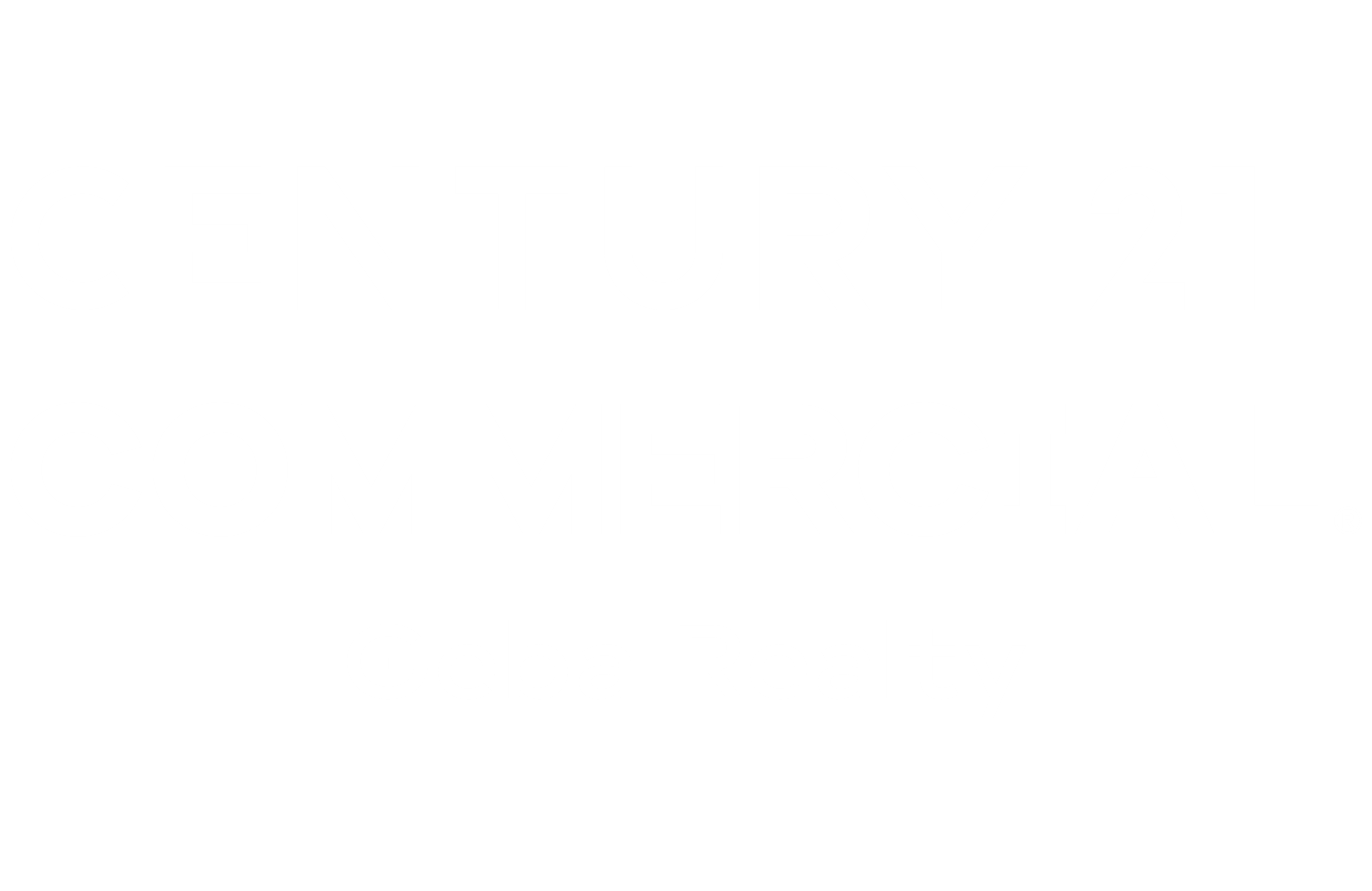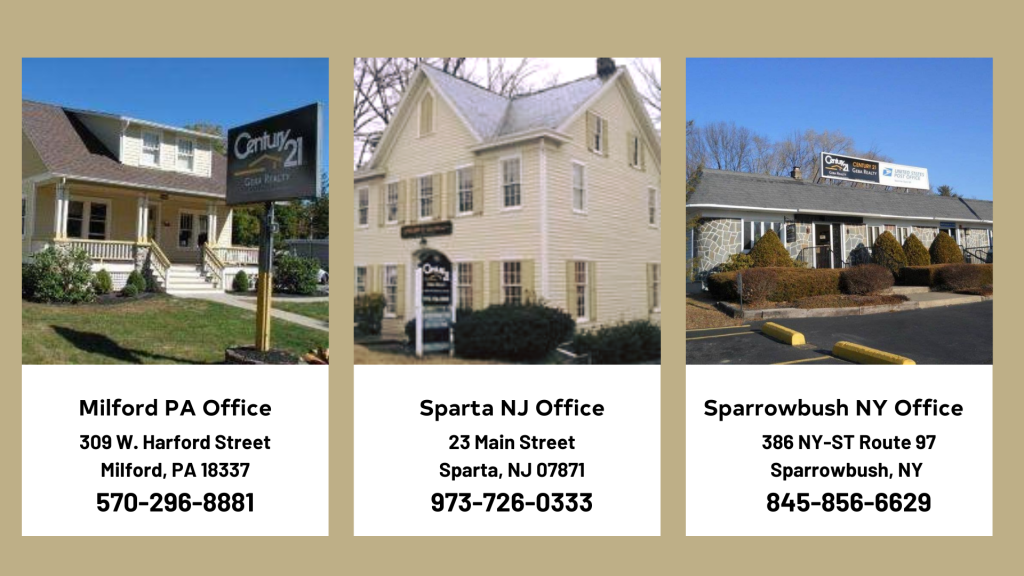
Sold
Listing by: ONEKEY / Payne Team LLC - Contact: 845-649-1720
49 Park Road Barryville, NY 12792
Sold on 08/01/2025
$237,000 (USD)
MLS #:
824232
824232
Taxes
$3,115(2024)
$3,115(2024)
Lot Size
0.55 acres
0.55 acres
Type
Single-Family Home
Single-Family Home
Year Built
1955
1955
Style
Ranch, Cottage
Ranch, Cottage
School District
Eldred
Eldred
County
Sullivan County
Sullivan County
Listed By
Myra F. Rappoport, Payne Team LLC, Contact: 845-649-1720
Bought with
Edward Rabon, Century 21 Geba Realty
Edward Rabon, Century 21 Geba Realty
Source
ONEKEY as distributed by MLS Grid
Last checked Jan 31 2026 at 4:03 PM EST
ONEKEY as distributed by MLS Grid
Last checked Jan 31 2026 at 4:03 PM EST
Bathroom Details
- Full Bathroom: 1
Interior Features
- Laundry: In Basement
- Open Kitchen
- First Floor Bedroom
- Formal Dining
- Galley Type Kitchen
- First Floor Full Bath
- Ceiling Fan(s)
- Built-In Features
Kitchen
- Dishwasher
- Dryer
- Refrigerator
- Washer
- Electric Water Heater
- Gas Range
- Gas Oven
Lot Information
- Level
- Stone/Brick Wall
- Back Yard
- Front Yard
Property Features
- Fireplace: Living Room
Heating and Cooling
- Hot Water
- None
Basement Information
- Full
- Unfinished
- Walk-Out Access
- Bilco Door(s)
Flooring
- Hardwood
Utility Information
- Utilities: Electricity Connected
- Sewer: Septic Tank
School Information
- Elementary School: George Ross Mackenzie Elem Sch
- Middle School: Eldred Junior-Senior High School
- High School: Eldred Junior-Senior High School
Parking
- Driveway
- Garage
Living Area
- 970 sqft
Listing Price History
Date
Event
Price
% Change
$ (+/-)
Apr 02, 2025
Price Changed
$245,000
-3%
-$6,500
Mar 03, 2025
Listed
$251,500
-
-
Additional Information: Payne Team LLC | 845-649-1720
Disclaimer: LISTINGS COURTESY OF ONEKEY MLS AS DISTRIBUTED BY MLSGRID. Based on information submitted to the MLS GRID as of 1/31/26 08:03. All data is obtained from various sources and may not have been verified by broker or MLS GRID. Supplied Open House Information is subject to change without notice. All information should be independently reviewed and verified for accuracy. Properties may or may not be listed by the office/agent presenting the information.






