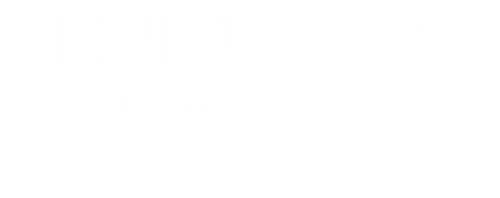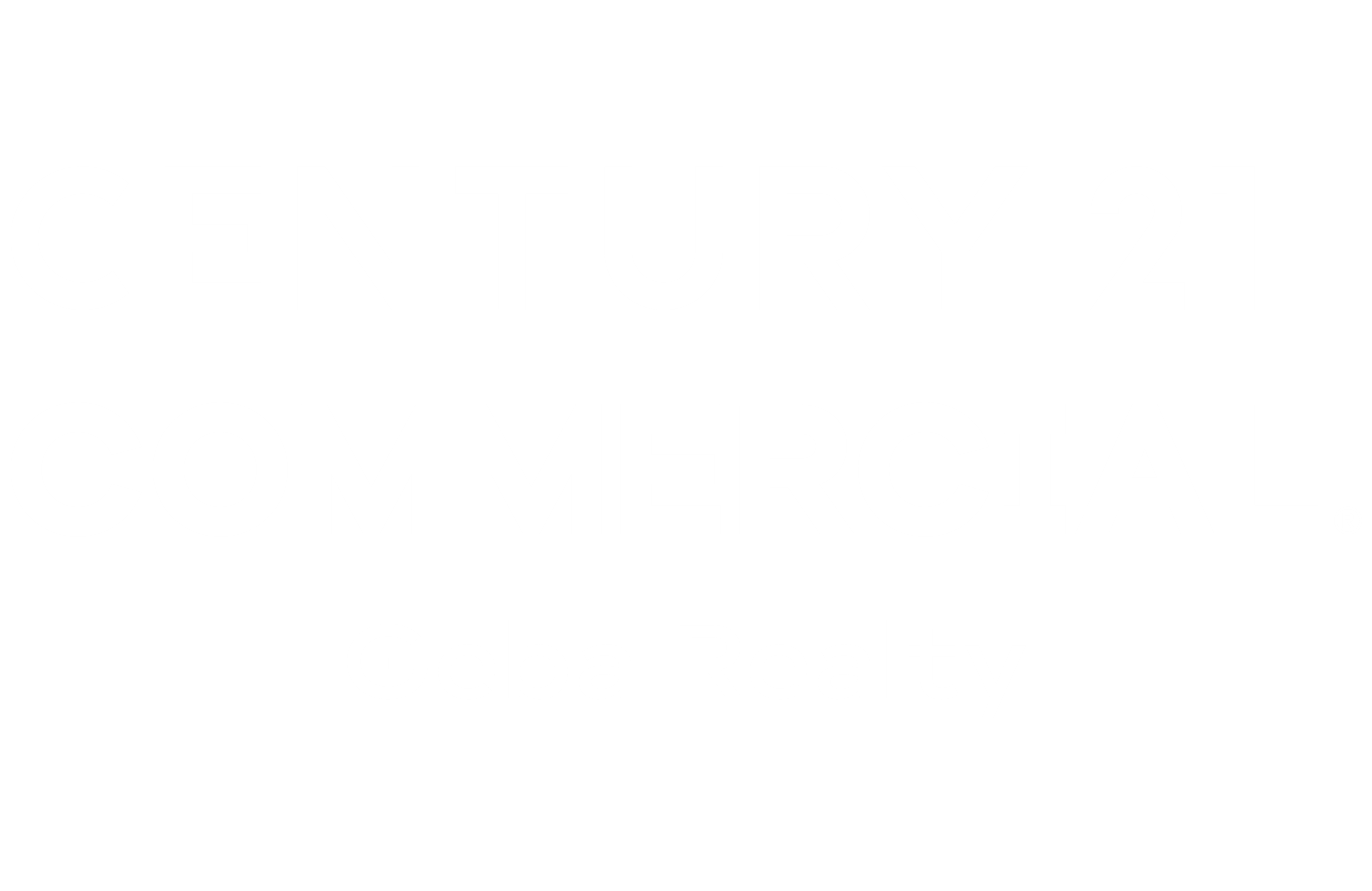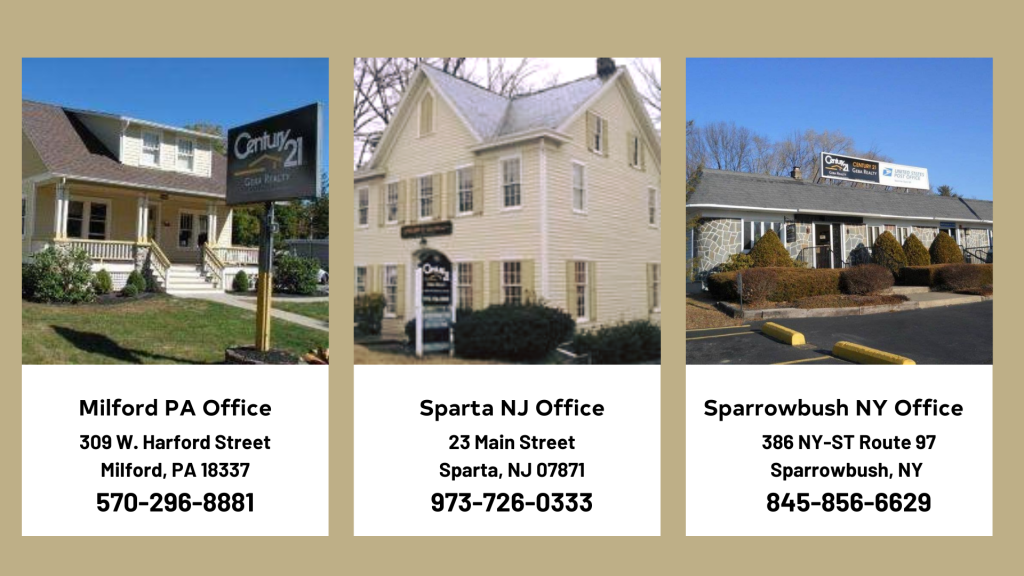
Sold
Listing by: ONEKEY / Century 21 Geba Realty / Lorraine Smith - Contact: 845-856-6629
3 Sawmill Road Call Listing Agent, NY 12719
Sold on 01/25/2025
$460,000 (USD)
MLS #:
H6326235
H6326235
Taxes
$6,483(2023)
$6,483(2023)
Lot Size
1.22 acres
1.22 acres
Type
Single-Family Home
Single-Family Home
Year Built
1976
1976
Style
Colonial
Colonial
School District
Eldred
Eldred
County
Sullivan County
Sullivan County
Listed By
Lorraine Smith, Century 21 Geba Realty, Contact: 845-856-6629
Bought with
Paul Heintz, Anatole House LLC
Paul Heintz, Anatole House LLC
Source
ONEKEY as distributed by MLS Grid
Last checked Dec 27 2025 at 9:09 AM EST
ONEKEY as distributed by MLS Grid
Last checked Dec 27 2025 at 9:09 AM EST
Bathroom Details
- Full Bathrooms: 2
Interior Features
- Chefs Kitchen
- Heated Floors
- Entrance Foyer
- Granite Counters
- Walk-In Closet(s)
- High Speed Internet
- First Floor Bedroom
- Formal Dining
- First Floor Full Bath
- Ceiling Fan(s)
- Chandelier
Kitchen
- Cooktop
- Dishwasher
- Oven
- Refrigerator
- Stainless Steel Appliance(s)
- Electric Water Heater
- Convection Oven
Lot Information
- Level
Property Features
- Fireplace: Wood Burning Stove
Heating and Cooling
- Electric
- Baseboard
- See Remarks
- Radiant
- Wood
- None
Basement Information
- Full
- Finished
Flooring
- Hardwood
Utility Information
- Utilities: Trash Collection Private
- Sewer: Septic Tank
School Information
- Elementary School: George Ross Mackenzie Elem Sch
- Middle School: Eldred Junior-Senior High School
- High School: Eldred Junior-Senior High School
Parking
- Detached
- Attached
- Garage
Stories
- 2
Living Area
- 2,792 sqft
Listing Price History
Date
Event
Price
% Change
$ (+/-)
Sep 06, 2024
Listed
$479,000
-
-
Additional Information: Geba Realty | 845-856-6629
Disclaimer: LISTINGS COURTESY OF ONEKEY MLS AS DISTRIBUTED BY MLSGRID. Based on information submitted to the MLS GRID as of 12/27/25 01:09. All data is obtained from various sources and may not have been verified by broker or MLS GRID. Supplied Open House Information is subject to change without notice. All information should be independently reviewed and verified for accuracy. Properties may or may not be listed by the office/agent presenting the information.






