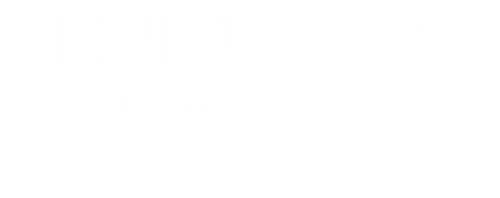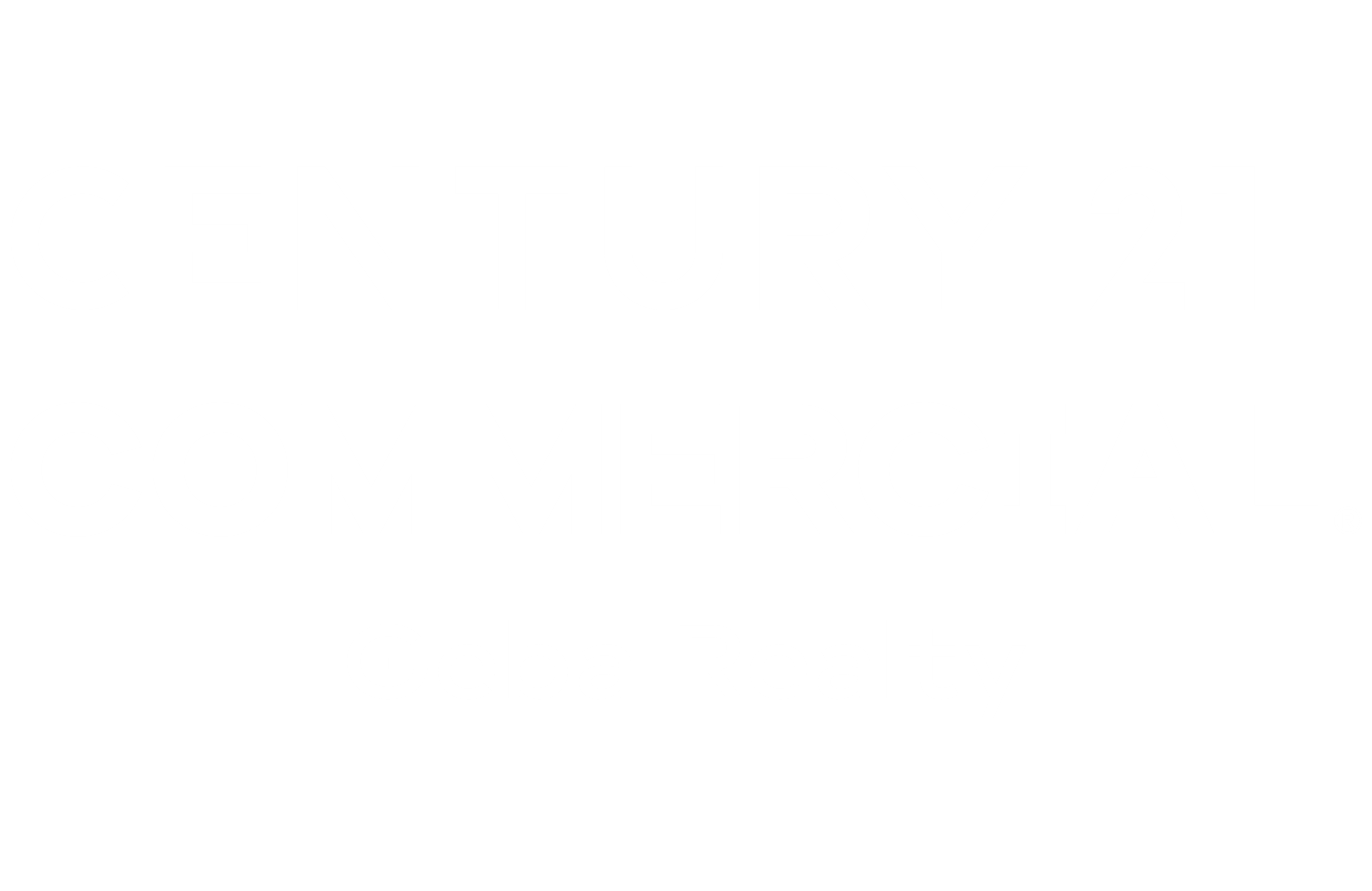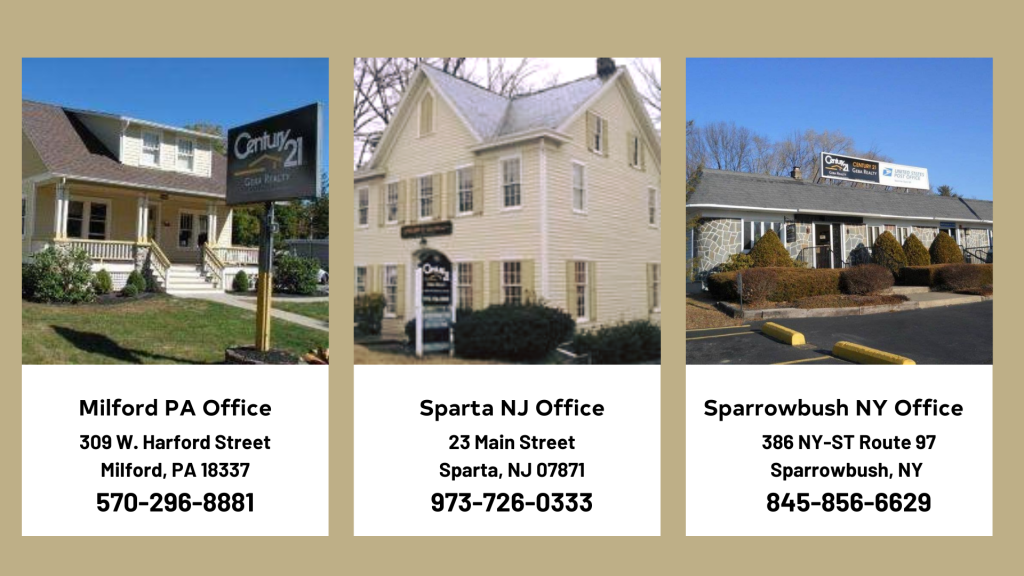


Listing by: ONEKEY / Century 21 Geba Realty / Gabor Dezso - Contact: 845-856-6629
1 Summit Drive Barryville, NY 12719
Active (457 Days)
$599,000 (USD)
MLS #:
809997
809997
Taxes
$1,254(2024)
$1,254(2024)
Type
Single-Family Home
Single-Family Home
Year Built
2024
2024
Style
Contemporary
Contemporary
Views
Water
Water
School District
Eldred
Eldred
County
Sullivan County
Sullivan County
Listed By
Gabor Dezso, Century 21 Geba Realty, Contact: 845-856-6629
Source
ONEKEY as distributed by MLS Grid
Last checked Oct 13 2025 at 10:22 PM EDT
ONEKEY as distributed by MLS Grid
Last checked Oct 13 2025 at 10:22 PM EDT
Bathroom Details
- Full Bathrooms: 3
Interior Features
- Eat-In Kitchen
- Walk-In Closet(s)
- Storage
- Washer/Dryer Hookup
- Open Floorplan
- Open Kitchen
- Walk Through Kitchen
- Kitchen Island
- First Floor Bedroom
- Formal Dining
- First Floor Full Bath
- Energy Star Qualified Door(s)
- Primary Bathroom
Kitchen
- None
Subdivision
- Timber Lake Estates
Heating and Cooling
- Propane
- Radiant
- None
Basement Information
- Full
- Finished
Homeowners Association Information
- Dues: $1100/Annually
Utility Information
- Utilities: Underground Utilities, Electricity Connected, Sewer Connected, Water Connected, Propane
- Sewer: Septic Tank
School Information
- Elementary School: George Ross Mackenzie Elem Sch
- Middle School: Eldred Junior-Senior High School
- High School: Eldred Junior-Senior High School
Living Area
- 2,200 sqft
Additional Information: Geba Realty | 845-856-6629
Location
Estimated Monthly Mortgage Payment
*Based on Fixed Interest Rate withe a 30 year term, principal and interest only
Listing price
Down payment
%
Interest rate
%Mortgage calculator estimates are provided by C21 Geba Realty and are intended for information use only. Your payments may be higher or lower and all loans are subject to credit approval.
Disclaimer: LISTINGS COURTESY OF ONEKEY MLS AS DISTRIBUTED BY MLSGRID. Based on information submitted to the MLS GRID as of 10/13/25 15:22. All data is obtained from various sources and may not have been verified by broker or MLS GRID. Supplied Open House Information is subject to change without notice. All information should be independently reviewed and verified for accuracy. Properties may or may not be listed by the office/agent presenting the information.








Description