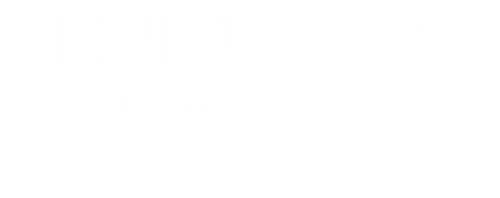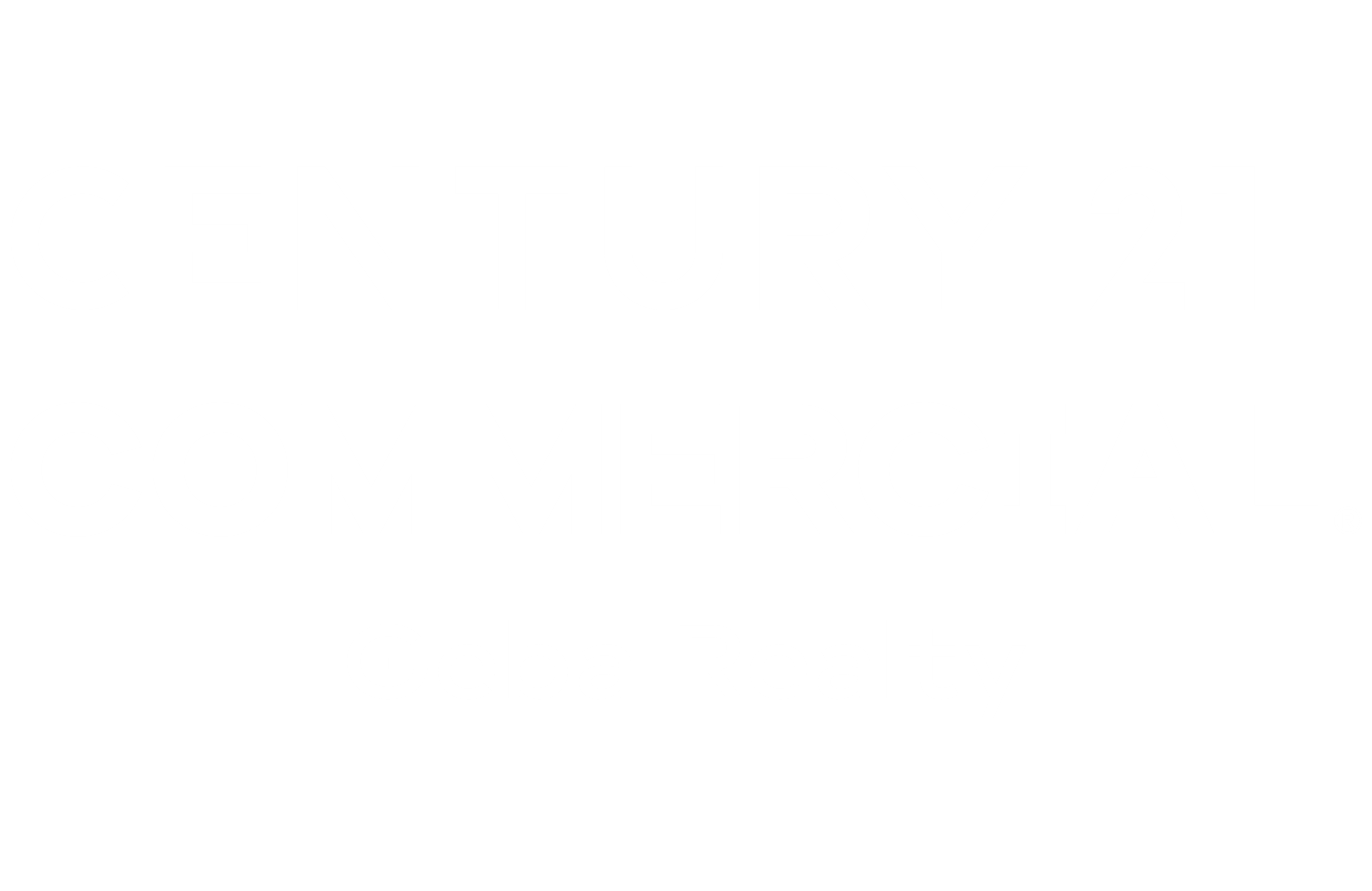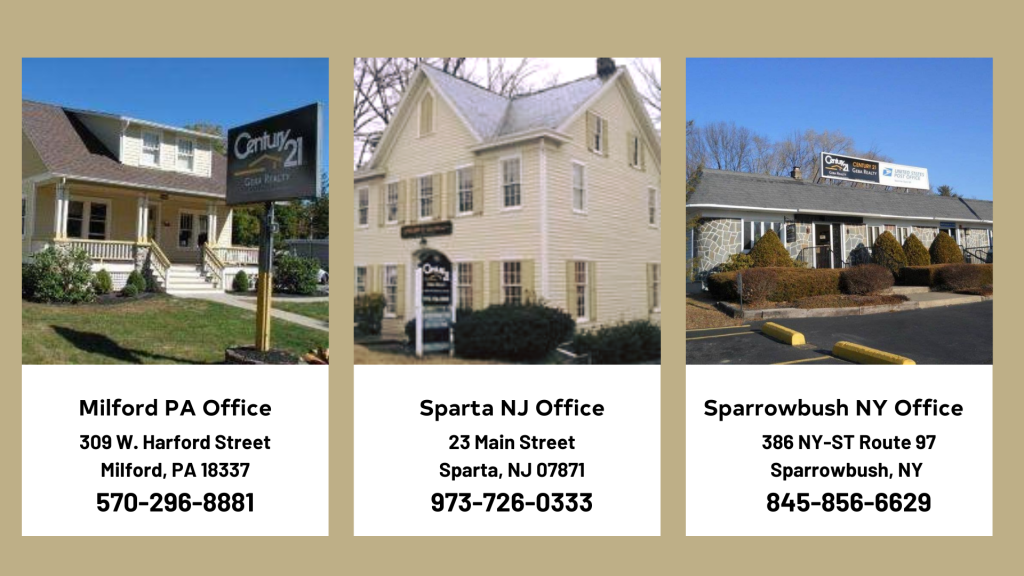
Sold
Listing Courtesy of: GARDEN STATE MLS - IDX / Century 21 Geba Realty / Darla Quaranta - Contact: 973-726-0333
30 Kitchell Lake Dr West Milford Twp., NJ 07480
Sold on 04/11/2025
$849,900 (USD)
MLS #:
3935691
3935691
Lot Size
0.56 acres
0.56 acres
Type
Single-Family Home
Single-Family Home
Year Built
1968
1968
County
Passaic County
Passaic County
Listed By
Darla Quaranta, Century 21 Geba Realty, Contact: 973-726-0333
Bought with
Caitlin D. Schlaffer, Keller Williams Integrity
Caitlin D. Schlaffer, Keller Williams Integrity
Source
GARDEN STATE MLS - IDX
Last checked Feb 23 2026 at 8:40 PM EST
GARDEN STATE MLS - IDX
Last checked Feb 23 2026 at 8:40 PM EST
Bathroom Details
- Full Bathrooms: 3
Listing Price History
Date
Event
Price
% Change
$ (+/-)
Feb 11, 2025
Price Changed
$849,900
-3%
-$25,100
Jan 09, 2025
Price Changed
$875,000
-2%
-$14,999
Additional Information: Geba Realty | 973-726-0333
Disclaimer: The data displayed relating to real estate for sale comes in part from the IDX Program of the Garden State Multiple Listing Service, L.L.C. Real Estate listings held by other brokerage firms are marked as IDX Listing.Information deemed reliable but not guaranteed. Listing Data Copyright 2026 Garden State Mulitple Listing Service, L.L.C. All rights reserved
Notice: The dissemination of listings displayed herein does not constitute the consent required by N.J.A.C. 11:5.6.1(n) for the advertisement of listings exclusively for sale by another broker. Any such consent must be obtained inwriting from the listing broker.
This information is being provided for Consumers’ personal, non-commercial use and may not be used for anypurpose other than to identify prospective properties Consumers may be interested in purchasing.
Notice: The dissemination of listings displayed herein does not constitute the consent required by N.J.A.C. 11:5.6.1(n) for the advertisement of listings exclusively for sale by another broker. Any such consent must be obtained inwriting from the listing broker.
This information is being provided for Consumers’ personal, non-commercial use and may not be used for anypurpose other than to identify prospective properties Consumers may be interested in purchasing.






