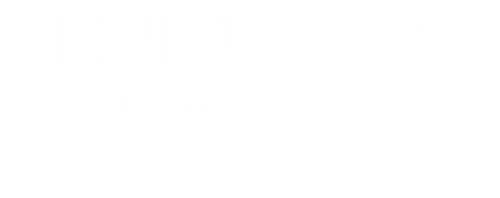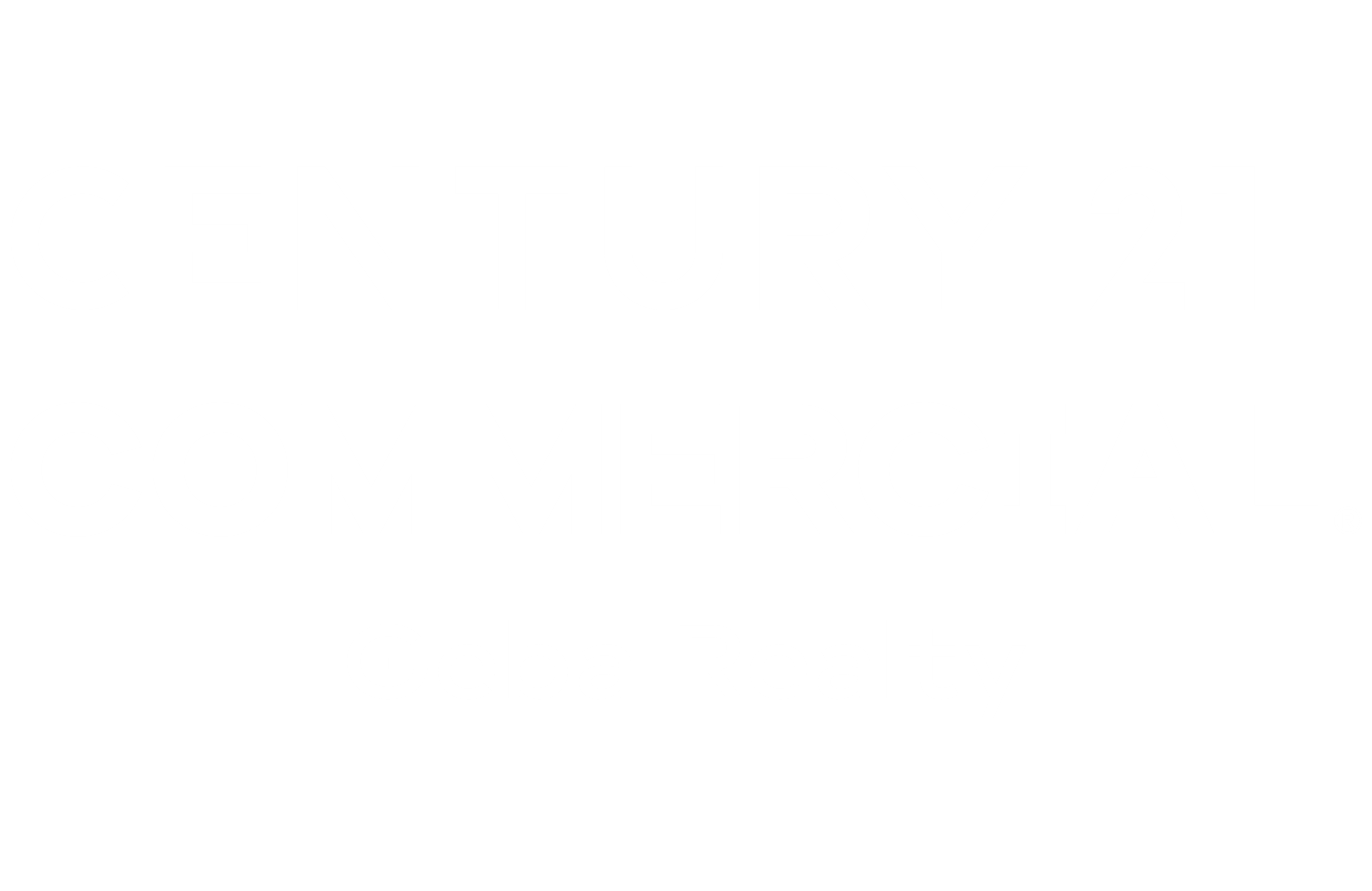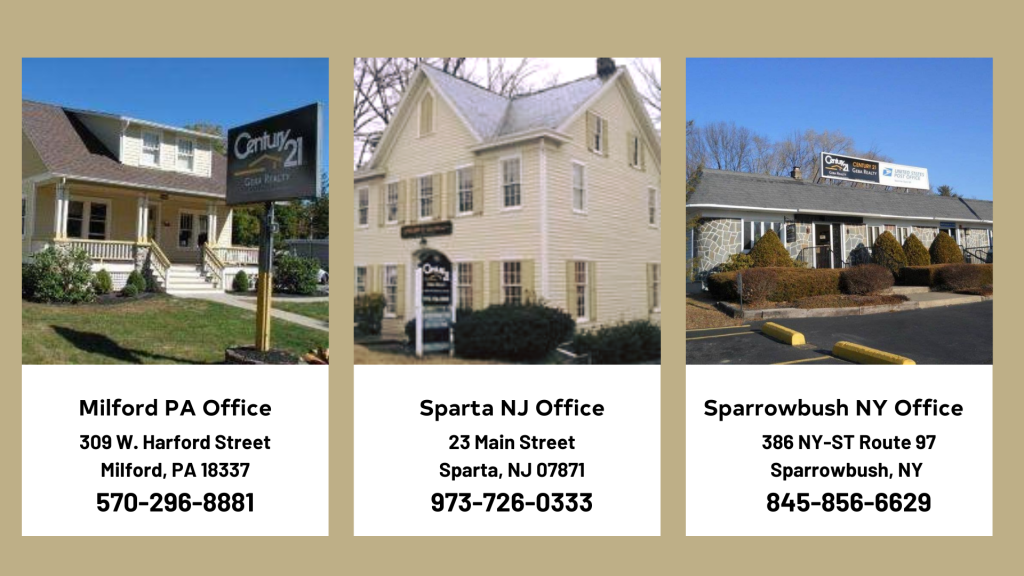
Sold
Listing Courtesy of: GARDEN STATE MLS - IDX / Century 21 Geba Realty / Darla Quaranta - Contact: 973-726-0333
405 Ames Rd Vernon Twp., NJ 07422
Sold on 12/27/2024
$282,500 (USD)
MLS #:
3925973
3925973
Lot Size
0.27 acres
0.27 acres
Type
Single-Family Home
Single-Family Home
County
Sussex County
Sussex County
Listed By
Darla Quaranta, Century 21 Geba Realty, Contact: 973-726-0333
Bought with
Laura Alexis, The Coronato Realty Group
Laura Alexis, The Coronato Realty Group
Source
GARDEN STATE MLS - IDX
Last checked Dec 16 2025 at 1:43 AM EST
GARDEN STATE MLS - IDX
Last checked Dec 16 2025 at 1:43 AM EST
Bathroom Details
- Full Bathrooms: 2
- Half Bathroom: 1
Listing Price History
Date
Event
Price
% Change
$ (+/-)
Nov 01, 2024
Price Changed
$291,500
-1%
-$1,500
Oct 07, 2024
Price Changed
$293,000
-1%
-$2,000
Additional Information: Geba Realty | 973-726-0333
Disclaimer: The data displayed relating to real estate for sale comes in part from the IDX Program of the Garden State Multiple Listing Service, L.L.C. Real Estate listings held by other brokerage firms are marked as IDX Listing.Information deemed reliable but not guaranteed. Listing Data Copyright 2025 Garden State Mulitple Listing Service, L.L.C. All rights reserved
Notice: The dissemination of listings displayed herein does not constitute the consent required by N.J.A.C. 11:5.6.1(n) for the advertisement of listings exclusively for sale by another broker. Any such consent must be obtained inwriting from the listing broker.
This information is being provided for Consumers’ personal, non-commercial use and may not be used for anypurpose other than to identify prospective properties Consumers may be interested in purchasing.
Notice: The dissemination of listings displayed herein does not constitute the consent required by N.J.A.C. 11:5.6.1(n) for the advertisement of listings exclusively for sale by another broker. Any such consent must be obtained inwriting from the listing broker.
This information is being provided for Consumers’ personal, non-commercial use and may not be used for anypurpose other than to identify prospective properties Consumers may be interested in purchasing.






